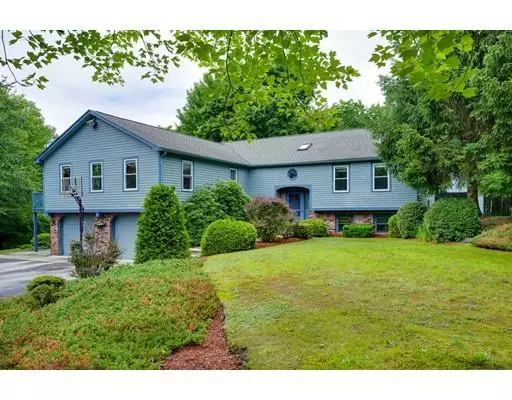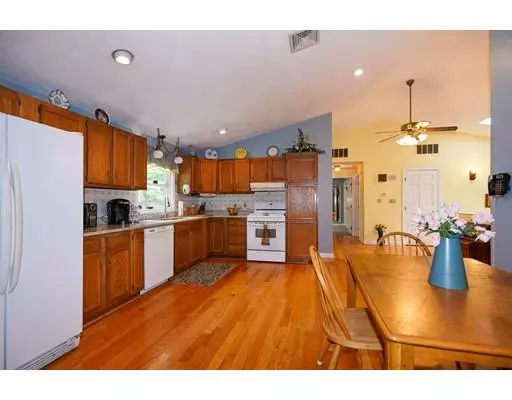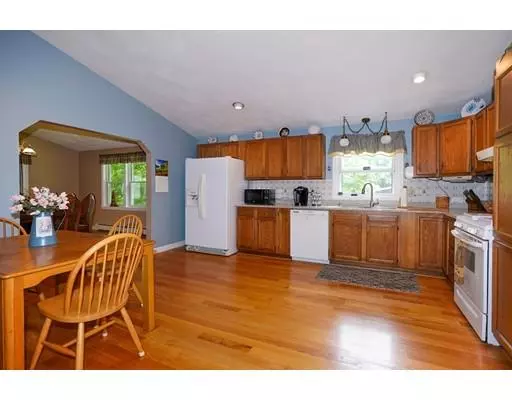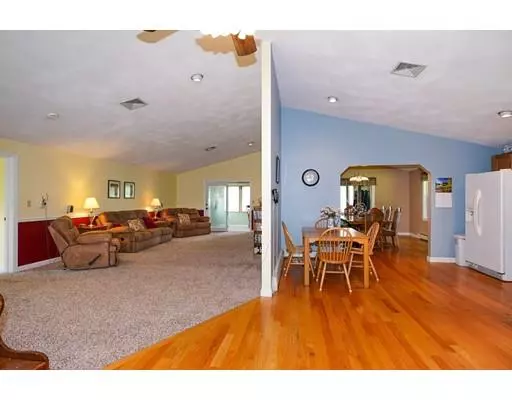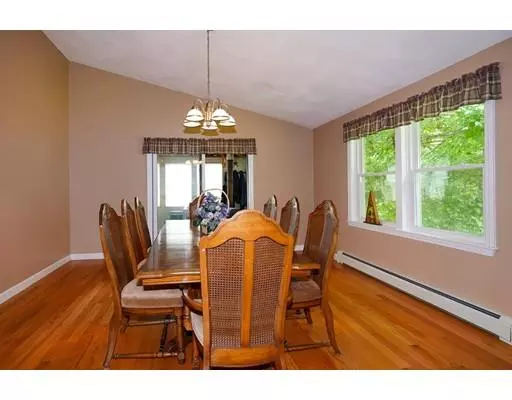$519,900
$519,900
For more information regarding the value of a property, please contact us for a free consultation.
4 Beds
3 Baths
4,747 SqFt
SOLD DATE : 09/09/2019
Key Details
Sold Price $519,900
Property Type Single Family Home
Sub Type Single Family Residence
Listing Status Sold
Purchase Type For Sale
Square Footage 4,747 sqft
Price per Sqft $109
MLS Listing ID 72526103
Sold Date 09/09/19
Style Contemporary
Bedrooms 4
Full Baths 3
Year Built 1983
Annual Tax Amount $8,560
Tax Year 2019
Lot Size 3.420 Acres
Acres 3.42
Property Description
Looking for lots of space?Need room for extended family, a place to park extra vehicles??This could be the one!Oversized custom split level home has plenty of room and cathedral ceilings in the first floor living room,dining room and eat -in kitchen w/ gas cooking and hardwood floors.There is a sunroom off the living area heated with a pellet stove & lots of windows.The 24x18 master bedroom has a walk in closet, 3/4 bath and a deck overlooking the 3+ acre yard.There are two additional good size bedrooms with lots of closet space and a full bath.In the lower level there is a full kitchen living room,dining room,bedroom full bath and an additional sunroom that walks out to the beautiful grounds with mature trees to provide lots of shade. The 2 car garage opens into this additional living space and has additional washer/dryer hookups. The 28X40 garage with loft has a commercial grade compressor, workbenches and 14ft ceiling with addt'l garage and carport attached. Newer roof &windows
Location
State MA
County Middlesex
Zoning R1
Direction Rt 113 over the Tyngsboro Bridge, left on to Sherburne Ave, pass Nottingham, turn left onto Corcoran
Rooms
Basement Full, Finished, Walk-Out Access, Interior Entry, Garage Access
Primary Bedroom Level First
Dining Room Cathedral Ceiling(s), Flooring - Hardwood
Kitchen Cathedral Ceiling(s), Flooring - Hardwood, Countertops - Stone/Granite/Solid, Gas Stove
Interior
Interior Features Sun Room, Kitchen, Living/Dining Rm Combo
Heating Baseboard, Oil
Cooling Central Air
Flooring Wood, Vinyl, Carpet
Fireplaces Type Wood / Coal / Pellet Stove
Appliance Dishwasher, Washer, Dryer, Tank Water Heaterless, Utility Connections for Gas Range
Laundry First Floor
Exterior
Exterior Feature Professional Landscaping, Fruit Trees
Garage Spaces 5.0
Community Features Medical Facility, House of Worship, Private School, Public School
Utilities Available for Gas Range, Generator Connection
Roof Type Shingle
Total Parking Spaces 6
Garage Yes
Building
Lot Description Wooded
Foundation Concrete Perimeter
Sewer Private Sewer
Water Private
Architectural Style Contemporary
Schools
Elementary Schools Tyngsboro Elem
Middle Schools Norris Road
High Schools Tyngsboro High
Others
Senior Community false
Read Less Info
Want to know what your home might be worth? Contact us for a FREE valuation!

Our team is ready to help you sell your home for the highest possible price ASAP
Bought with Eulalia Raposo • Park Hill Real Estate Inc.
GET MORE INFORMATION
Broker-Owner

