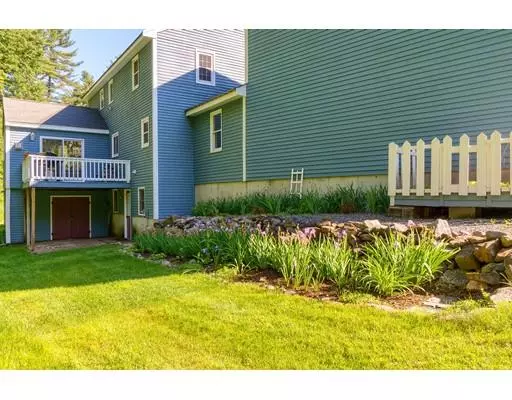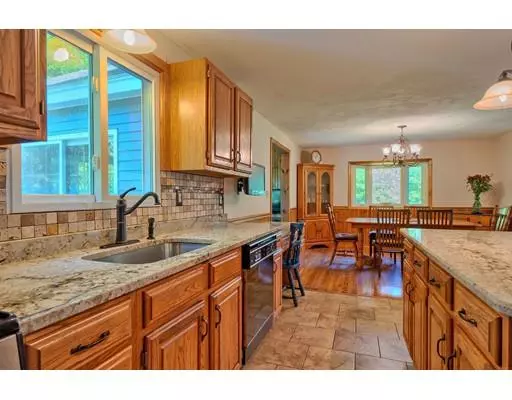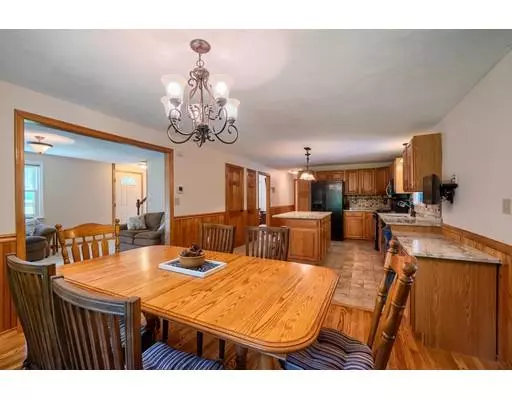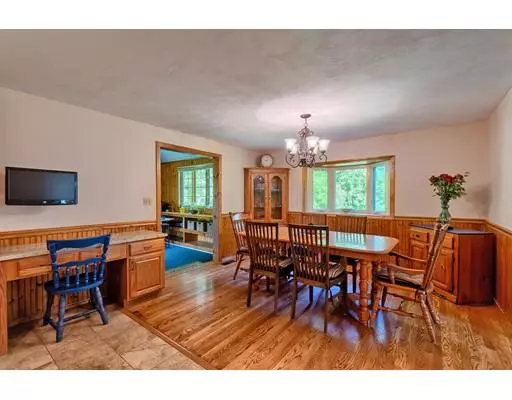$480,000
$479,900
For more information regarding the value of a property, please contact us for a free consultation.
3 Beds
3 Baths
2,795 SqFt
SOLD DATE : 08/21/2019
Key Details
Sold Price $480,000
Property Type Single Family Home
Sub Type Single Family Residence
Listing Status Sold
Purchase Type For Sale
Square Footage 2,795 sqft
Price per Sqft $171
MLS Listing ID 72522075
Sold Date 08/21/19
Style Colonial
Bedrooms 3
Full Baths 2
Half Baths 2
HOA Y/N false
Year Built 1991
Annual Tax Amount $7,213
Tax Year 2019
Lot Size 1.670 Acres
Acres 1.67
Property Description
Marvel at all the bells and whistles! Let's start in the country kitchen w/ granite counter tops, tile back splash, and center island. The dinette opens to a charming bonus room w/ a remote-controlled gas stove and slider to deck. Den, living room, half bath/laundry, side entry/mud room and central vac round out the 1st floor. 2nd floor master suite has a 3/4 tiled bath and huge walk-in closet. There are 2 more comfortably-sized bedrooms w/ ceiling fans and another shared full bath. Spacious great room over the garage w/ a wet bar, Kegerator and another half bath is ready to host any occasion. The basement has a workshop and plenty of storage. 200 amps are ready for your home generator and an invisible fence for your pet. Walk-out basement leads to an adjacent enclosed area to store all outdoor tools and toys. Private backyard boasts a well-water irrigation system. Water your landscape any day and for free! Convenient to the highway, tax free NH, and trails.
Location
State MA
County Middlesex
Zoning R1
Direction Frost Rd. to Norris Rd
Rooms
Basement Full, Walk-Out Access, Interior Entry, Concrete, Unfinished
Primary Bedroom Level Second
Kitchen Flooring - Stone/Ceramic Tile, Window(s) - Bay/Bow/Box, Dining Area, Countertops - Stone/Granite/Solid, Kitchen Island, Breakfast Bar / Nook, Country Kitchen, Breezeway
Interior
Interior Features Lighting - Overhead, Bathroom - Half, Ceiling - Cathedral, Ceiling Fan(s), Wet bar, Bonus Room, Great Room, Den, Entry Hall, Central Vacuum, Wet Bar, High Speed Internet
Heating Central, Forced Air, Natural Gas, Other
Cooling Central Air, Wall Unit(s)
Flooring Tile, Carpet, Laminate, Hardwood, Flooring - Wall to Wall Carpet, Flooring - Laminate, Flooring - Stone/Ceramic Tile
Fireplaces Number 1
Appliance Range, Dishwasher, Microwave, Refrigerator, Freezer, Washer, Dryer, Gas Water Heater, Tank Water Heater, Utility Connections for Gas Range, Utility Connections for Gas Oven, Utility Connections for Gas Dryer
Laundry First Floor, Washer Hookup
Exterior
Exterior Feature Rain Gutters, Storage, Sprinkler System, Stone Wall, Other
Garage Spaces 2.0
Fence Invisible
Community Features Shopping, Park, Walk/Jog Trails, Golf, Conservation Area, Highway Access, House of Worship, Private School, Public School
Utilities Available for Gas Range, for Gas Oven, for Gas Dryer, Washer Hookup
Roof Type Shingle
Total Parking Spaces 2
Garage Yes
Building
Lot Description Corner Lot
Foundation Concrete Perimeter
Sewer Private Sewer
Water Public, Private
Architectural Style Colonial
Schools
Elementary Schools Tyngsboro Elem
Middle Schools Tyng. Middle
High Schools Tyngsboro Hs
Others
Senior Community false
Acceptable Financing Contract
Listing Terms Contract
Read Less Info
Want to know what your home might be worth? Contact us for a FREE valuation!

Our team is ready to help you sell your home for the highest possible price ASAP
Bought with Sueann Yin Rasavong • MA Real Estate Center
GET MORE INFORMATION
Broker-Owner






