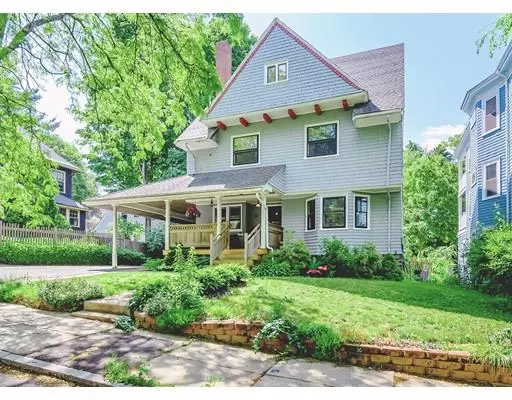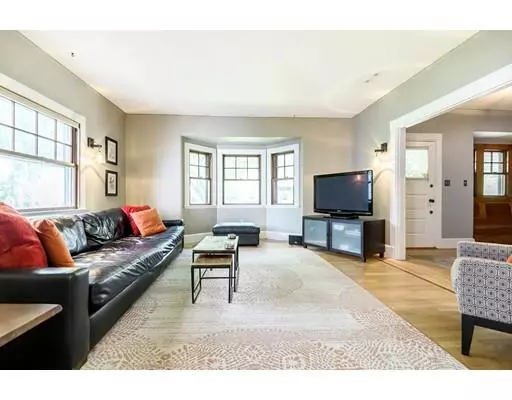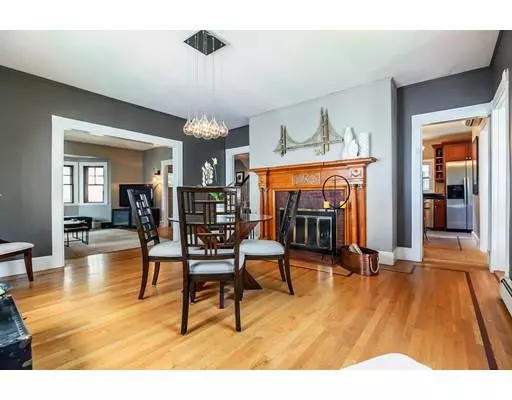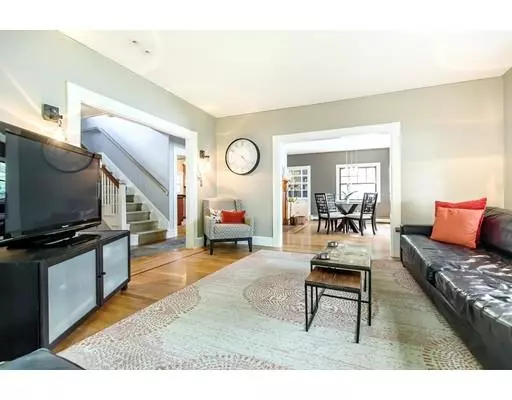$929,000
$939,000
1.1%For more information regarding the value of a property, please contact us for a free consultation.
5 Beds
3 Baths
3,563 SqFt
SOLD DATE : 08/12/2019
Key Details
Sold Price $929,000
Property Type Single Family Home
Sub Type Single Family Residence
Listing Status Sold
Purchase Type For Sale
Square Footage 3,563 sqft
Price per Sqft $260
Subdivision Ashmont Hill
MLS Listing ID 72521586
Sold Date 08/12/19
Style Colonial
Bedrooms 5
Full Baths 2
Half Baths 2
HOA Y/N false
Year Built 1892
Annual Tax Amount $5,033
Tax Year 2018
Lot Size 8,276 Sqft
Acres 0.19
Property Description
ARCHITECTURALLY STUNNING, HANDSOMELY APPOINTED, UPDATED COLONIAL IN THE HEART OF ASHMONT HILL- ONE OF BOSTON'S MOST EXPLOSIVELY HOT AREAS. AND TALK ABOUT LUSH BACKYARD AND QUIET NEIGHBORHOOD. There is no check-box that this Rare Offering does not mark. The current owner has done so many tasteful updates which accentuate the open, airy flow and the ABUNDANCE of space & storage. Natural light flows gracefully from the large picture windows. Soaring ceilings on all levels. The first level has two elegant fireplaces, butler's pantry, and wide entryway. Modern kitchen with stainless steel appliances- perfect for cooking up a soiree. Dining Room and Formal Living Room connect seamlessly - think about a Thanksgiving table for 30. On the upper levels are 5 generous bedrooms, GIANT laundry room, office, and two full baths. CENTRAL AC. Finished lower level with bath. Covered Parking. A 5 minute walk to the Ashmont Hill Red Line T stop, Ashmont Grill, Tavolo. A Storybook home which will not last.
Location
State MA
County Suffolk
Area Dorchester'S Ashmont
Zoning RES
Direction Ashmont Hill
Rooms
Basement Full, Finished, Interior Entry, Bulkhead
Primary Bedroom Level Second
Dining Room Flooring - Hardwood
Kitchen Countertops - Stone/Granite/Solid, Recessed Lighting, Stainless Steel Appliances
Interior
Interior Features Bathroom - Half, Bonus Room, Bathroom
Heating Forced Air
Cooling Central Air
Flooring Wood, Carpet
Fireplaces Number 3
Fireplaces Type Dining Room, Master Bedroom
Appliance Range, Dishwasher, Disposal, Refrigerator, Freezer, Washer, Dryer, Gas Water Heater, Utility Connections for Electric Range, Utility Connections for Electric Oven, Utility Connections for Gas Dryer
Laundry Flooring - Wall to Wall Carpet, Second Floor
Exterior
Exterior Feature Storage, Garden
Garage Spaces 2.0
Fence Fenced/Enclosed, Fenced
Community Features Public Transportation, Shopping, Park, Walk/Jog Trails, Highway Access, House of Worship, Marina, Private School, Public School, T-Station, University
Utilities Available for Electric Range, for Electric Oven, for Gas Dryer
Waterfront Description Beach Front, Harbor, 1 to 2 Mile To Beach, Beach Ownership(Public)
Roof Type Shingle
Total Parking Spaces 4
Garage Yes
Building
Foundation Stone
Sewer Public Sewer
Water Public
Architectural Style Colonial
Read Less Info
Want to know what your home might be worth? Contact us for a FREE valuation!

Our team is ready to help you sell your home for the highest possible price ASAP
Bought with Leslie MacKinnon • Compass
GET MORE INFORMATION
Broker-Owner






