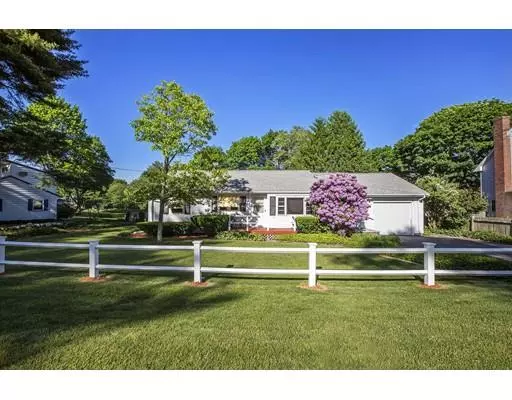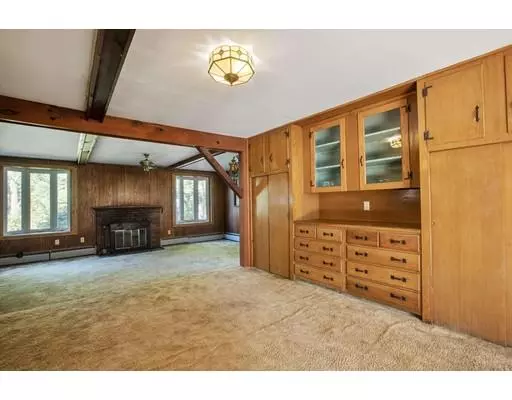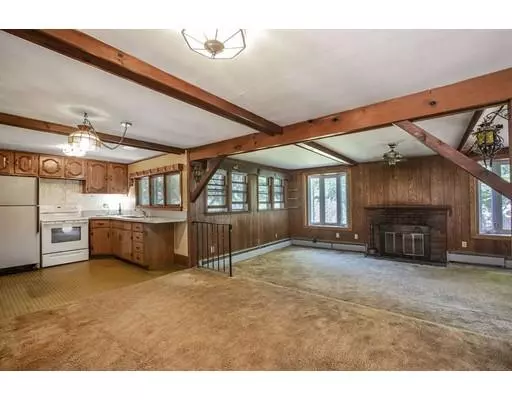$349,000
$349,000
For more information regarding the value of a property, please contact us for a free consultation.
3 Beds
1 Bath
1,366 SqFt
SOLD DATE : 07/31/2019
Key Details
Sold Price $349,000
Property Type Single Family Home
Sub Type Single Family Residence
Listing Status Sold
Purchase Type For Sale
Square Footage 1,366 sqft
Price per Sqft $255
Subdivision North Walpole
MLS Listing ID 72521518
Sold Date 07/31/19
Style Ranch
Bedrooms 3
Full Baths 1
HOA Y/N false
Year Built 1951
Annual Tax Amount $5,844
Tax Year 2019
Lot Size 0.310 Acres
Acres 0.31
Property Description
Charming Ranch with loads of curb appeal located in North Walpole! Professionally landscaped with flowering trees, bushes and beautiful flowers. Nice size level lot and completely fenced in back yard for your pets and children to play. Front deck to sit and watch your neighbors go by, a well lit sun room and 16 x 12 back deck for those large family gatherings. This home has an open floor plan and awaits your imagination with a front living room, dining area with built ins and a kitchen with a step down family room with a wood burning fireplace. This home has a newer septic system, a newer roof and a 1 car garage. Full basement with washer and dryer staying. Exterior and grounds well kept but interior needs TLC and up dating. Priced well below assessment. FIRST SHOWINGS FRIDAY 6/21 4-5:30 PM, SAT 6/22 11-1 PM & SUN 11-1 PM!
Location
State MA
County Norfolk
Zoning RB
Direction 1A to Fisher St or Rte 109 to North St. to Fisher St.
Rooms
Family Room Ceiling Fan(s), Flooring - Wall to Wall Carpet
Basement Full, Interior Entry, Sump Pump, Concrete, Unfinished
Primary Bedroom Level Main
Dining Room Closet, Flooring - Wall to Wall Carpet
Kitchen Flooring - Vinyl, Countertops - Paper Based
Interior
Interior Features Sun Room
Heating Baseboard, Oil
Cooling None
Flooring Vinyl, Carpet
Fireplaces Number 1
Appliance Range, Refrigerator, Washer, Dryer, Oil Water Heater, Tank Water Heater, Utility Connections for Electric Range, Utility Connections for Electric Oven, Utility Connections for Electric Dryer
Laundry Washer Hookup
Exterior
Exterior Feature Balcony / Deck, Rain Gutters, Professional Landscaping
Garage Spaces 1.0
Fence Fenced/Enclosed, Fenced
Community Features Public Transportation, Shopping, Pool, Tennis Court(s), Park, Walk/Jog Trails, Golf, Medical Facility, Laundromat, Conservation Area, Highway Access, Public School, T-Station
Utilities Available for Electric Range, for Electric Oven, for Electric Dryer, Washer Hookup
Roof Type Shingle
Total Parking Spaces 2
Garage Yes
Building
Lot Description Level
Foundation Concrete Perimeter
Sewer Private Sewer
Water Public
Architectural Style Ranch
Schools
Elementary Schools Fisher
High Schools Walpole
Others
Senior Community false
Acceptable Financing Contract
Listing Terms Contract
Read Less Info
Want to know what your home might be worth? Contact us for a FREE valuation!

Our team is ready to help you sell your home for the highest possible price ASAP
Bought with Christina Perdiki-Lord • Coldwell Banker Residential Brokerage - Waltham
GET MORE INFORMATION
Broker-Owner






