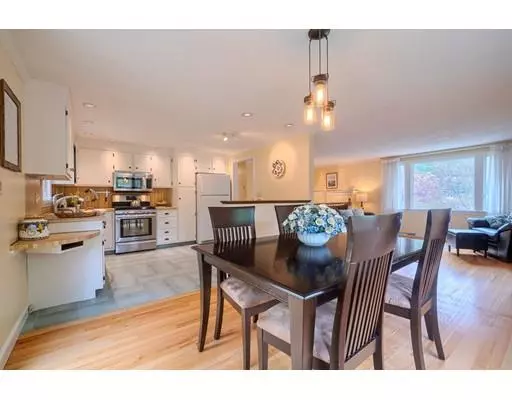$490,000
$450,000
8.9%For more information regarding the value of a property, please contact us for a free consultation.
3 Beds
2 Baths
2,001 SqFt
SOLD DATE : 08/12/2019
Key Details
Sold Price $490,000
Property Type Single Family Home
Sub Type Single Family Residence
Listing Status Sold
Purchase Type For Sale
Square Footage 2,001 sqft
Price per Sqft $244
Subdivision Click Rotating Paperclip For Home Improvements, Plot Plan, Seller'S Disclosure & Brochure
MLS Listing ID 72521037
Sold Date 08/12/19
Bedrooms 3
Full Baths 2
HOA Y/N false
Year Built 1978
Annual Tax Amount $5,654
Tax Year 2019
Lot Size 2.230 Acres
Acres 2.23
Property Description
OFFERS DUE Tuesday 6/25 @ 4:00 for this EXCEPTIONAL HOME with a finished, walkout lower level, beautiful landscape & an ideal location wIthin walking distance to conservation land & only 2 miles to Route 3! Open floor plan between spacious kitchen, DR & FR. Kitchen features classic white wood cabinetry, neutral counters & some SS appliances including the preferred gas stove. The DR receives plenty of natural light through a bay window + a glass door to a wonderful 18x14 deck! All the bedrooms are on the same level & feature hardwood flooring. Finished & heated lower level offers 2 rooms + 2nd full bathroom. New: septic system, bedroom windows, hot water heater, interior lights; 9-year old furnace. Upgraded electrical, new brick walkways, shed, & garden. Birch & dogwood trees, azalea, hydrangea, lavender, peony & lilac dot the landscape. Nearby trails for walking & cross-country skiing lead to Carlisle's Greenough Pond for canoeing, fishing & skating. What a gem!
Location
State MA
County Middlesex
Zoning 1
Direction Nashua Road/Route 4 -> Woodside Road -> right onto Queensland Road -> #59 is on the right
Rooms
Family Room Flooring - Hardwood, Open Floorplan, Crown Molding
Basement Full, Finished, Walk-Out Access, Interior Entry
Primary Bedroom Level First
Dining Room Flooring - Hardwood, Window(s) - Bay/Bow/Box, Deck - Exterior, Exterior Access, Open Floorplan, Crown Molding
Kitchen Flooring - Stone/Ceramic Tile, Open Floorplan, Recessed Lighting, Stainless Steel Appliances, Crown Molding
Interior
Interior Features Recessed Lighting, Closet, Central Vacuum
Heating Forced Air, Natural Gas
Cooling Central Air
Flooring Flooring - Stone/Ceramic Tile, Flooring - Wall to Wall Carpet
Fireplaces Type Wood / Coal / Pellet Stove
Appliance Range, Dishwasher, Microwave, Refrigerator, Gas Water Heater, Utility Connections for Gas Range, Utility Connections for Gas Oven, Utility Connections for Gas Dryer
Exterior
Exterior Feature Rain Gutters, Storage, Garden
Community Features Walk/Jog Trails, Conservation Area
Utilities Available for Gas Range, for Gas Oven, for Gas Dryer
Total Parking Spaces 6
Garage No
Building
Lot Description Wooded
Foundation Concrete Perimeter
Sewer Private Sewer
Water Public
Schools
Elementary Schools Parker Elem
Middle Schools Marshall Ms
High Schools Billerica Hs
Read Less Info
Want to know what your home might be worth? Contact us for a FREE valuation!

Our team is ready to help you sell your home for the highest possible price ASAP
Bought with Evan Iliopoulos • Evan Iliopoulos
GET MORE INFORMATION
Broker-Owner






