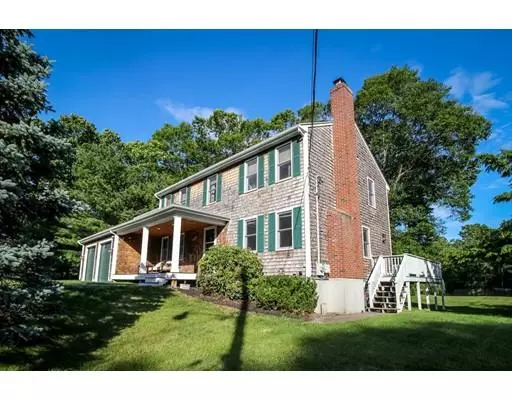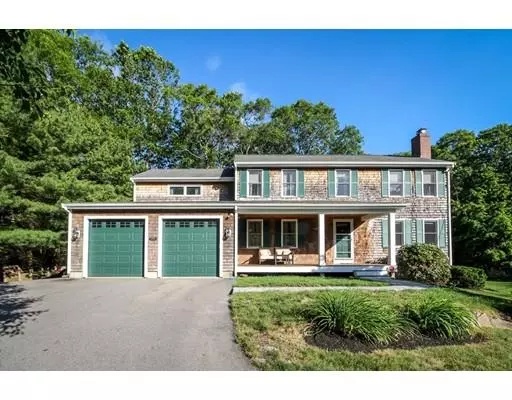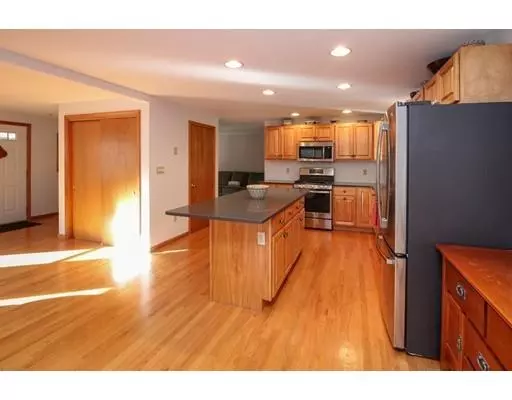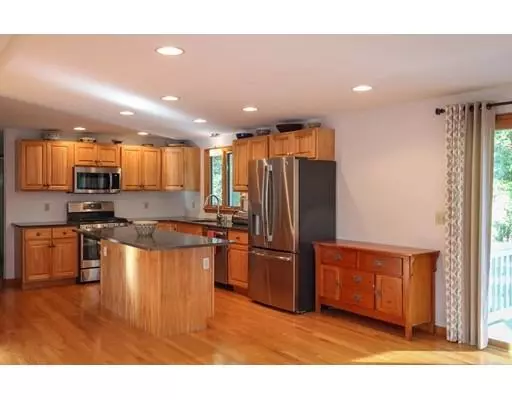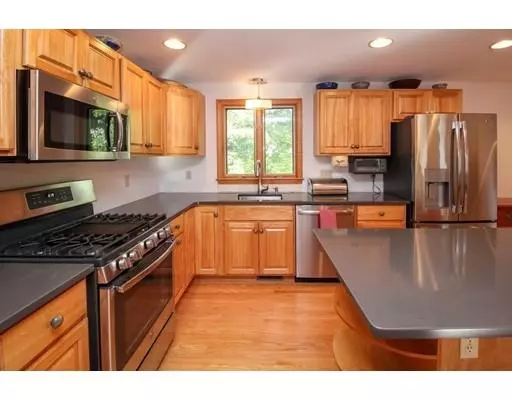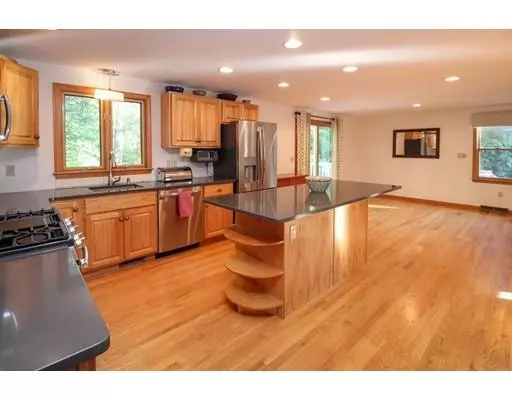$420,000
$449,850
6.6%For more information regarding the value of a property, please contact us for a free consultation.
4 Beds
2.5 Baths
2,394 SqFt
SOLD DATE : 09/25/2019
Key Details
Sold Price $420,000
Property Type Single Family Home
Sub Type Single Family Residence
Listing Status Sold
Purchase Type For Sale
Square Footage 2,394 sqft
Price per Sqft $175
MLS Listing ID 72520434
Sold Date 09/25/19
Style Colonial
Bedrooms 4
Full Baths 2
Half Baths 1
HOA Y/N false
Year Built 1997
Annual Tax Amount $5,346
Tax Year 2018
Lot Size 1.380 Acres
Acres 1.38
Property Description
Light & bright, exquisite expanded colonial on a quiet culdesac -perfect for the family that wants to spread out, entertain & relax in an open floor plan! Enter from the mahogany farmer's porch into a spacious fireplaced living room, gorgeous kitchen w/ island & all new stainless appliances and dining room w/ sliders to the raised, rear deck overlooking a spectacular back yard (1.38 acre lot!) Glistening oak floors, sitting room, 1/2 bath & the (most organized ever) 18' x 9' mudroom complete the 1st floor. Upstairs are 3 ample bedrooms, ceramic tiled full bath & laundry w/ both gas & electric dryer hookups. The spacious M bedroom features an OVERSIZED walk-in dressing room & master bath w/ radiant tile, double vanity, glass block shower & whirlpool tub. Fully finished walkout basement w/ storage, workshop & double doors. 2 car garage & many extras: security, shed, invisible Petstop fence, firepit & mature landscaping. In the Chamberlain school district, can close before school starts!
Location
State MA
County Bristol
Zoning RURRES
Direction GPS
Rooms
Family Room Closet, Closet/Cabinets - Custom Built, Flooring - Wall to Wall Carpet, Handicap Accessible, Cable Hookup, Exterior Access, High Speed Internet Hookup, Open Floorplan, Recessed Lighting, Remodeled, Storage
Basement Full, Finished, Walk-Out Access, Interior Entry
Primary Bedroom Level Second
Dining Room Flooring - Hardwood, Open Floorplan, Slider
Kitchen Flooring - Hardwood, Dining Area, Countertops - Stone/Granite/Solid, Kitchen Island, Cabinets - Upgraded, Cable Hookup, Deck - Exterior, Open Floorplan, Recessed Lighting, Stainless Steel Appliances, Gas Stove
Interior
Interior Features Bathroom - Half, Closet, Cabinets - Upgraded, Vestibule, Closet - Walk-in, Sitting Room, Mud Room, Bonus Room, Internet Available - Broadband, High Speed Internet
Heating Forced Air, Radiant, Natural Gas, Wood
Cooling Central Air
Flooring Tile, Vinyl, Carpet, Hardwood, Flooring - Wall to Wall Carpet, Flooring - Stone/Ceramic Tile
Fireplaces Number 1
Fireplaces Type Living Room
Appliance Range, Dishwasher, Microwave, Refrigerator, Washer, Dryer, Gas Water Heater, Tank Water Heater, Plumbed For Ice Maker, Utility Connections for Gas Range, Utility Connections for Gas Oven, Utility Connections for Gas Dryer, Utility Connections for Electric Dryer
Laundry Closet - Linen, Flooring - Vinyl, Dryer Hookup - Dual, Washer Hookup, Second Floor
Exterior
Exterior Feature Rain Gutters, Storage, Professional Landscaping, Garden, Other
Garage Spaces 2.0
Fence Invisible
Community Features Shopping, Park, Walk/Jog Trails, Golf, Medical Facility, Conservation Area, House of Worship, Private School, Public School, Other
Utilities Available for Gas Range, for Gas Oven, for Gas Dryer, for Electric Dryer, Washer Hookup, Icemaker Connection
View Y/N Yes
View Scenic View(s)
Roof Type Shingle
Total Parking Spaces 4
Garage Yes
Building
Lot Description Cul-De-Sac, Gentle Sloping
Foundation Concrete Perimeter
Sewer Private Sewer
Water Public
Architectural Style Colonial
Schools
Elementary Schools Chamberlain
Middle Schools Friedman
High Schools Taunton
Others
Senior Community false
Acceptable Financing Contract
Listing Terms Contract
Read Less Info
Want to know what your home might be worth? Contact us for a FREE valuation!

Our team is ready to help you sell your home for the highest possible price ASAP
Bought with Alina Bilodeau • Keller Williams Elite
GET MORE INFORMATION
Broker-Owner

