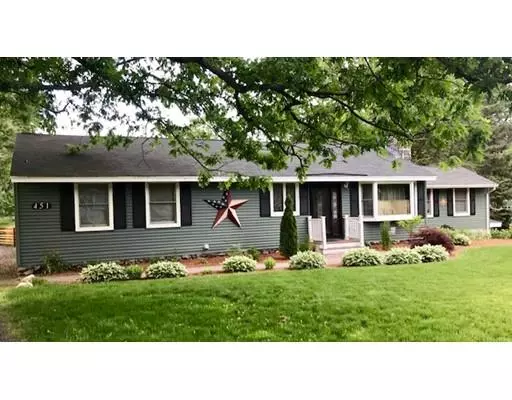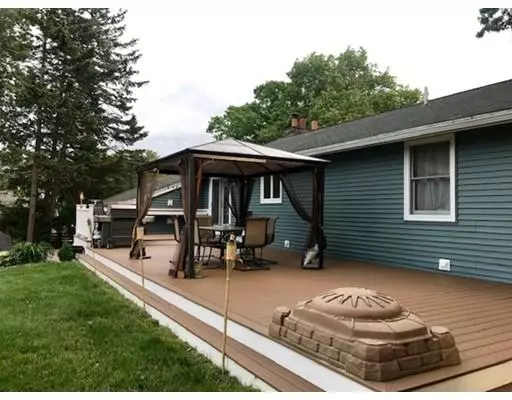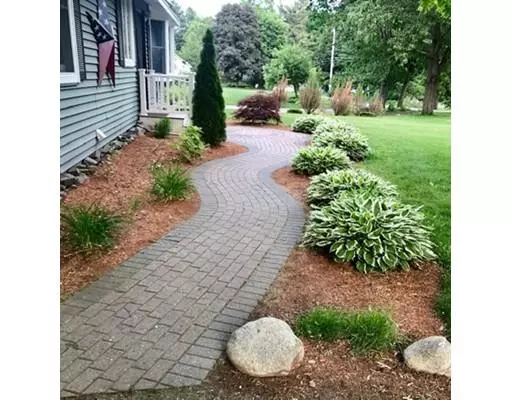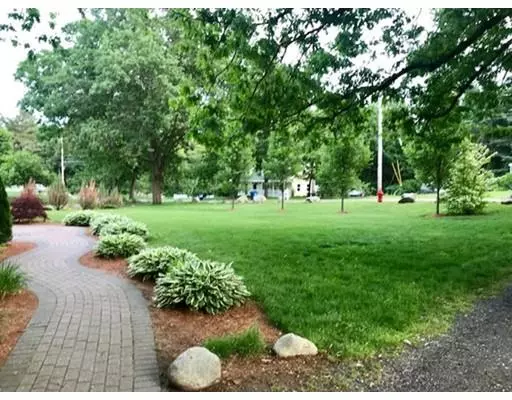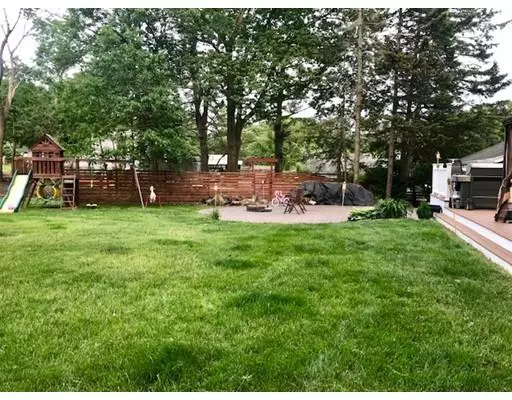$444,000
$459,000
3.3%For more information regarding the value of a property, please contact us for a free consultation.
3 Beds
1 Bath
1,622 SqFt
SOLD DATE : 08/26/2019
Key Details
Sold Price $444,000
Property Type Single Family Home
Sub Type Single Family Residence
Listing Status Sold
Purchase Type For Sale
Square Footage 1,622 sqft
Price per Sqft $273
MLS Listing ID 72519668
Sold Date 08/26/19
Style Ranch
Bedrooms 3
Full Baths 1
Year Built 2008
Annual Tax Amount $6,382
Tax Year 2019
Lot Size 1.300 Acres
Acres 1.3
Property Description
Open Concept 3 bedroom ranch on beautifully landscaped lot with perennials & fruit trees. Gorgeous kitchen w/double ovens, center island, granite counters, gas stove, stainless appliances, 2 Fireplaces, hardwood floors, cathedral ceilings, large bathroom with huge walk in shower, 75 gallon jacuzzi tub, Trex deck the length of the house, brick patio with firepit, Entire House wired for Audio/video Central A/C . A mechanics or car collectors dream 4 car heated garage! (2 wide 2 deep) 14 foot ceilings and extra thick concrete floor to accommodate a lift plus a 1 car garage under the house. This is a 1950's home that was brought down to the studs and remodeled in 2008 Great commuter location! . 24 hour notice due to the dog.
Location
State MA
County Middlesex
Zoning res
Direction Exit 34 Westford Rd, to Dunstable Rd
Rooms
Family Room Cathedral Ceiling(s), Flooring - Hardwood
Basement Full, Unfinished
Primary Bedroom Level First
Dining Room Flooring - Hardwood
Kitchen Flooring - Hardwood, Countertops - Stone/Granite/Solid, Kitchen Island, Cabinets - Upgraded, Deck - Exterior, Recessed Lighting, Stainless Steel Appliances
Interior
Heating Central, Forced Air, Humidity Control, Natural Gas
Cooling Central Air
Flooring Wood, Wood Laminate
Fireplaces Number 2
Fireplaces Type Family Room
Appliance Range, Oven, Dishwasher, Microwave, Refrigerator, Gas Water Heater, Utility Connections for Gas Range
Laundry Flooring - Laminate, Countertops - Stone/Granite/Solid, Electric Dryer Hookup, Remodeled, Washer Hookup, First Floor
Exterior
Exterior Feature Professional Landscaping, Fruit Trees
Garage Spaces 4.0
Community Features Highway Access, Public School
Utilities Available for Gas Range
Roof Type Shingle
Total Parking Spaces 10
Garage Yes
Building
Lot Description Wooded
Foundation Concrete Perimeter, Block
Sewer Public Sewer
Water Public
Architectural Style Ranch
Others
Senior Community false
Read Less Info
Want to know what your home might be worth? Contact us for a FREE valuation!

Our team is ready to help you sell your home for the highest possible price ASAP
Bought with Barbara Dwyer • LAER Realty Partners
GET MORE INFORMATION
Broker-Owner

