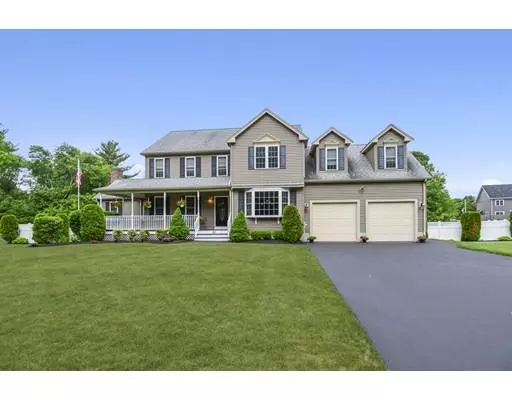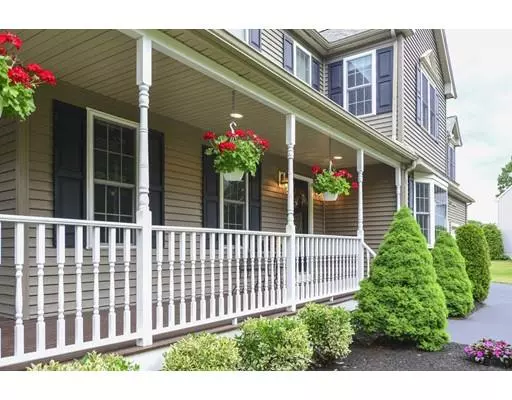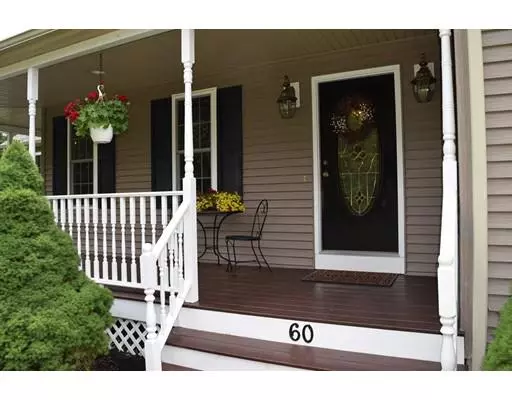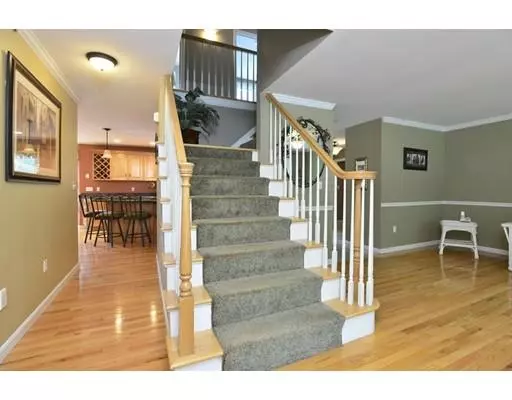$550,000
$547,900
0.4%For more information regarding the value of a property, please contact us for a free consultation.
5 Beds
3 Baths
3,334 SqFt
SOLD DATE : 08/12/2019
Key Details
Sold Price $550,000
Property Type Single Family Home
Sub Type Single Family Residence
Listing Status Sold
Purchase Type For Sale
Square Footage 3,334 sqft
Price per Sqft $164
MLS Listing ID 72519662
Sold Date 08/12/19
Style Colonial
Bedrooms 5
Full Baths 2
Half Baths 2
HOA Y/N false
Year Built 2003
Annual Tax Amount $7,022
Tax Year 2018
Lot Size 2.030 Acres
Acres 2.03
Property Description
*DREAM HOME ALERT* This amazing, sprawling Colonial with 1ST FLOOR MASTER STE, Open Plan w/ Cathedral Ceiling Family Rm, Gorgeous Custom Kitchen, Sports Bar Room (featured on CHANNEL 7 NEWS), Potential In-Law w/ walkout bsmnt, In-Ground Pool & 2 car garage certainly offers you the dreamy “Malibu” lifestyle. This home has 3,300+ Sq. Ft. not including the finished bsmnt rooms, 4/6 bedrms, 4 baths, 1st floor laundry. Possible to do all living on 1 level! Outside sit on your deck overlooking the incredible outdoor living space w/ IN-GROUND POOL, Huge Patio, 16'x8' Cabana w/ Electr./Cable, Firepit amongst a beautifully landscaped 2 acre lot. Incredible entertaining home in & out. Add'l features include: views of Willis Pond, Irrigation System, Hardwoods, unfinished room over garage, town water/sewer, located on a beautiful & private dead end street with like homes all in walking distance of Chamberlain/Friedman, Baseball Fields, Community Gardens, (Commuter's Dream) 5 mts to 495 & Ind Park.
Location
State MA
County Bristol
Zoning RURRES
Direction Norton Ave. to Willis Pond to Malibu Drive
Rooms
Family Room Cathedral Ceiling(s), Ceiling Fan(s), Closet, Flooring - Hardwood, Cable Hookup, Recessed Lighting
Basement Full, Partially Finished, Walk-Out Access, Interior Entry, Concrete
Primary Bedroom Level Main
Dining Room Flooring - Hardwood, Open Floorplan
Kitchen Flooring - Stone/Ceramic Tile, Window(s) - Picture, Dining Area, Countertops - Stone/Granite/Solid, Kitchen Island, Breakfast Bar / Nook, Open Floorplan, Recessed Lighting, Slider
Interior
Interior Features Slider, Wet bar, Open Floor Plan, Recessed Lighting, Ceiling Fan(s), Bathroom - Half, Study, Bonus Room, Sun Room, Bathroom, Sauna/Steam/Hot Tub, Wired for Sound
Heating Baseboard, Oil
Cooling Central Air
Flooring Tile, Carpet, Hardwood, Flooring - Hardwood
Fireplaces Number 1
Fireplaces Type Family Room
Appliance Range, Dishwasher, Microwave, Refrigerator, Electric Water Heater, Plumbed For Ice Maker, Utility Connections for Electric Range, Utility Connections for Electric Oven, Utility Connections for Electric Dryer
Laundry Bathroom - Half, Electric Dryer Hookup, Washer Hookup, First Floor
Exterior
Exterior Feature Rain Gutters, Professional Landscaping, Sprinkler System
Garage Spaces 2.0
Fence Fenced/Enclosed, Fenced
Pool In Ground, Pool - Inground Heated
Community Features Public Transportation, Shopping, Pool, Tennis Court(s), Park, Golf, Medical Facility, Conservation Area, Highway Access, House of Worship, Private School, Public School, University, Sidewalks
Utilities Available for Electric Range, for Electric Oven, for Electric Dryer, Washer Hookup, Icemaker Connection
Roof Type Shingle
Total Parking Spaces 4
Garage Yes
Private Pool true
Building
Lot Description Cul-De-Sac, Wooded, Cleared
Foundation Concrete Perimeter
Sewer Public Sewer
Water Public
Architectural Style Colonial
Schools
Elementary Schools Chamberlain
Middle Schools Friedman
High Schools Taunton/Coyle
Others
Senior Community false
Acceptable Financing Contract
Listing Terms Contract
Read Less Info
Want to know what your home might be worth? Contact us for a FREE valuation!

Our team is ready to help you sell your home for the highest possible price ASAP
Bought with James Hurst • HomeSmart Professionals Real Estate
GET MORE INFORMATION
Broker-Owner






