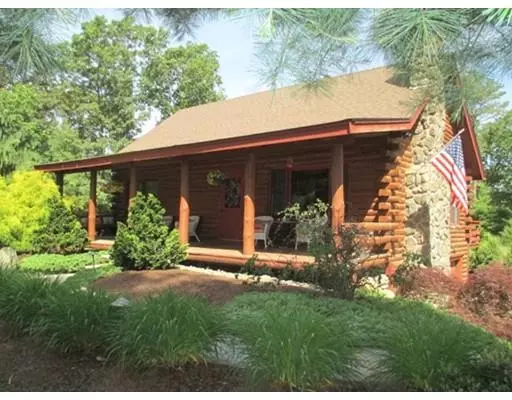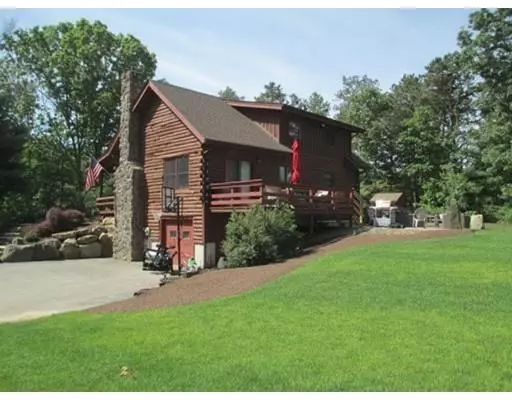$367,000
$359,500
2.1%For more information regarding the value of a property, please contact us for a free consultation.
2 Beds
2 Baths
1,569 SqFt
SOLD DATE : 08/15/2019
Key Details
Sold Price $367,000
Property Type Single Family Home
Sub Type Single Family Residence
Listing Status Sold
Purchase Type For Sale
Square Footage 1,569 sqft
Price per Sqft $233
Subdivision South Rehoboth
MLS Listing ID 72518897
Sold Date 08/15/19
Style Log
Bedrooms 2
Full Baths 2
HOA Y/N false
Year Built 1991
Annual Tax Amount $3,386
Tax Year 2018
Lot Size 2.900 Acres
Acres 2.9
Property Description
Beautifully maintained log home privately positioned on 2.9 acres. This property features professionally landscaped grounds and lawn sprinklers. Custom designed stone steps and front walk to the porch, large deck and convenient patio with hot tub, great for parties and entertaining! A log home isn't complete unless it has a front porch like this, 8' X 38' the whole length of the house with swing. The interior of this home is beautiful with cathedral ceilings and exposed beams throughout. The main area is open with an island kitchen, dining area and living room, all with wood flooring and pellet stove to keep you cozy on those cold winter days. The second level of the home has a private master suite with full bath and balcony office nook overlooking the lower level. The exterior stone chimney adds so much character to this rare property. This is a must see property!
Location
State MA
County Bristol
Area South Rehoboth
Zoning Res
Direction From from rt. 44 go south on Wilmarth Bridge Rd., left on Pond St., house is on left.
Rooms
Family Room Closet, Flooring - Laminate, Flooring - Wood, Recessed Lighting, Remodeled
Basement Full, Partially Finished, Walk-Out Access, Interior Entry, Garage Access, Concrete
Primary Bedroom Level Second
Kitchen Flooring - Wood, Countertops - Paper Based, Breakfast Bar / Nook, Country Kitchen, Deck - Exterior, Exterior Access, Slider
Interior
Interior Features Internet Available - DSL
Heating Central, Forced Air, Oil, Wood
Cooling Central Air
Flooring Wood, Tile, Carpet
Fireplaces Number 1
Appliance Range, Dishwasher, Microwave, Refrigerator, Freezer, Water Treatment, Water Softener, Oil Water Heater, Tank Water Heater, Plumbed For Ice Maker, Utility Connections for Electric Range, Utility Connections for Electric Oven, Utility Connections for Electric Dryer
Laundry Flooring - Wood, Electric Dryer Hookup, Washer Hookup, First Floor
Exterior
Exterior Feature Rain Gutters, Storage, Professional Landscaping, Sprinkler System
Garage Spaces 1.0
Community Features Shopping, Pool, Walk/Jog Trails, Stable(s), Golf, Medical Facility, Conservation Area, Highway Access, House of Worship, Private School, Public School, T-Station
Utilities Available for Electric Range, for Electric Oven, for Electric Dryer, Washer Hookup, Icemaker Connection
Waterfront Description Stream
Roof Type Shingle
Total Parking Spaces 6
Garage Yes
Building
Lot Description Wooded
Foundation Concrete Perimeter
Sewer Private Sewer
Water Private
Architectural Style Log
Schools
Elementary Schools Palmer River
Middle Schools D.L. Beckwith
High Schools D/R Regional
Others
Senior Community false
Read Less Info
Want to know what your home might be worth? Contact us for a FREE valuation!

Our team is ready to help you sell your home for the highest possible price ASAP
Bought with Celeste P. Fournier • Blu Sky Real Estate
GET MORE INFORMATION
Broker-Owner






