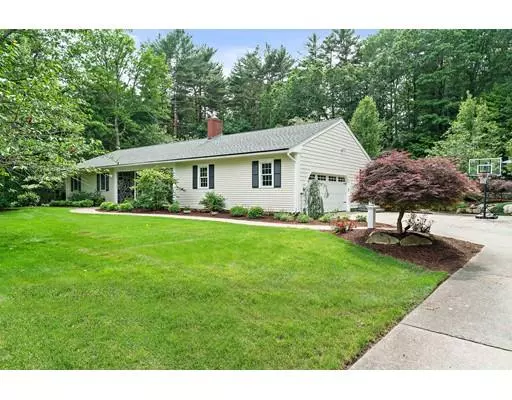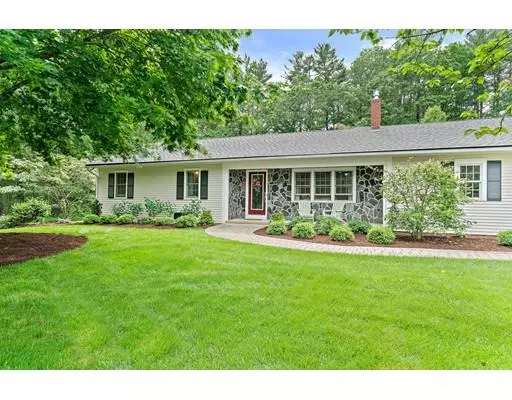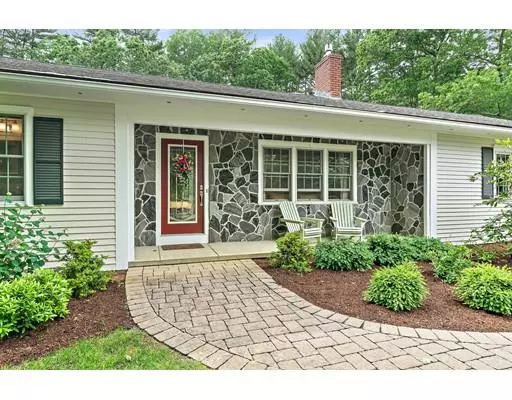$626,000
$649,900
3.7%For more information regarding the value of a property, please contact us for a free consultation.
3 Beds
2.5 Baths
2,072 SqFt
SOLD DATE : 08/29/2019
Key Details
Sold Price $626,000
Property Type Single Family Home
Sub Type Single Family Residence
Listing Status Sold
Purchase Type For Sale
Square Footage 2,072 sqft
Price per Sqft $302
MLS Listing ID 72517438
Sold Date 08/29/19
Style Ranch
Bedrooms 3
Full Baths 2
Half Baths 1
HOA Y/N false
Year Built 1983
Annual Tax Amount $6,848
Tax Year 2019
Lot Size 0.920 Acres
Acres 0.92
Property Description
***Luxury one level living*** Set back from the street on a lushly landscaped lot, this home. has been updated with style. Fabulous kitchen with granite, stainless, custom cabinetry, gas stove & large breakfast bar for casual dining opens onto the newly added Great Room . Wide open Great Room boasts, hardwoods, skylights, field stone gas fireplace, window seat, built-in cabinets , dining area, access to patio & lots of windows to let in the light. Comfortable living room has also been renovated to include another gas fireplace & built-ins. Generous sized master bedroom includes a newly remodeled tiled bath with walk-in shower. Additional two bedrooms are serviced by another remodeled tiled bath. Must see to appreciate: professional landscape, irrigation system, central a/c & newer furnace. Best of all are the outdoor living areas, new stone patio area, with gas fire pit & gas line for barbecue & party sized in-ground pool with newly laid stone patio.
Location
State MA
County Plymouth
Zoning res
Direction Rte 53 to Resevoir Rd., to left onto Edgewater
Rooms
Family Room Skylight, Cathedral Ceiling(s), Ceiling Fan(s), Closet/Cabinets - Custom Built, Flooring - Hardwood, Open Floorplan, Recessed Lighting, Wainscoting
Basement Full, Interior Entry, Bulkhead, Unfinished
Primary Bedroom Level First
Kitchen Skylight, Cathedral Ceiling(s), Flooring - Hardwood, Dining Area, Countertops - Stone/Granite/Solid, Breakfast Bar / Nook, Cabinets - Upgraded, Open Floorplan, Recessed Lighting, Remodeled, Stainless Steel Appliances, Gas Stove
Interior
Interior Features Central Vacuum
Heating Forced Air, Natural Gas
Cooling Central Air
Flooring Wood, Tile
Fireplaces Number 2
Fireplaces Type Family Room, Living Room
Appliance Range, Dishwasher, Trash Compactor, Microwave, Utility Connections for Gas Range, Utility Connections for Gas Oven
Laundry Flooring - Stone/Ceramic Tile, First Floor
Exterior
Exterior Feature Rain Gutters, Storage, Professional Landscaping, Sprinkler System, Decorative Lighting, Stone Wall
Garage Spaces 2.0
Fence Fenced/Enclosed, Fenced
Pool In Ground
Community Features Pool
Utilities Available for Gas Range, for Gas Oven
Roof Type Shingle
Total Parking Spaces 8
Garage Yes
Private Pool true
Building
Lot Description Wooded
Foundation Concrete Perimeter
Sewer Private Sewer
Water Public
Architectural Style Ranch
Others
Senior Community false
Read Less Info
Want to know what your home might be worth? Contact us for a FREE valuation!

Our team is ready to help you sell your home for the highest possible price ASAP
Bought with Jamie Page • Century 21 Annex Realty
GET MORE INFORMATION
Broker-Owner






