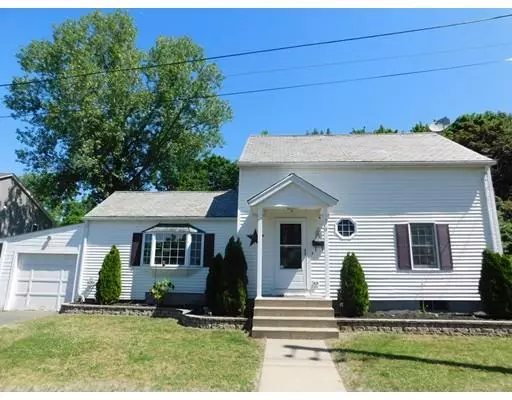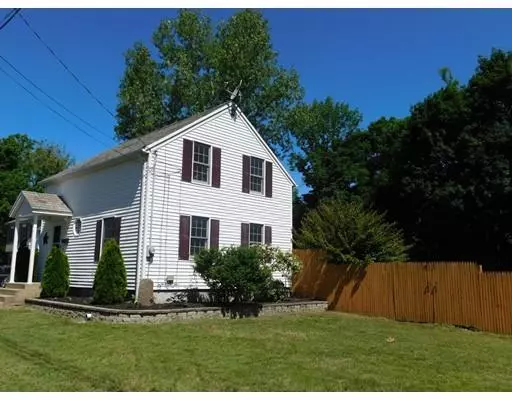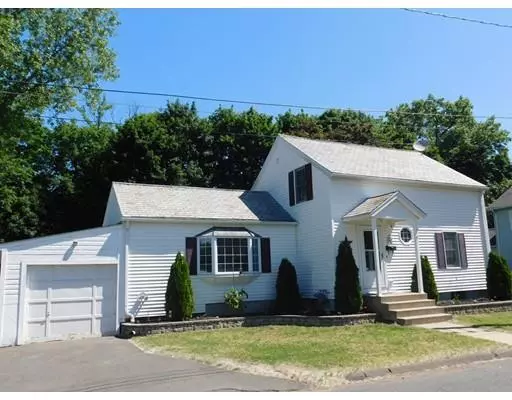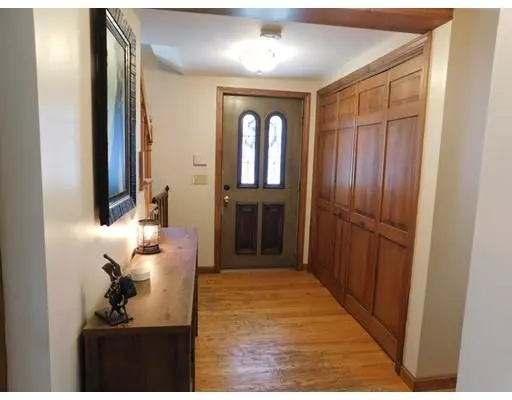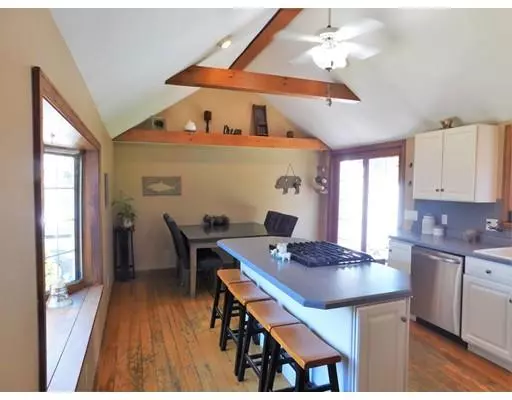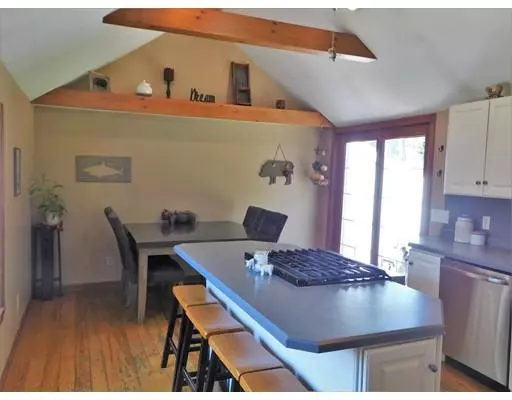$197,000
$189,900
3.7%For more information regarding the value of a property, please contact us for a free consultation.
2 Beds
2 Baths
1,330 SqFt
SOLD DATE : 08/06/2019
Key Details
Sold Price $197,000
Property Type Single Family Home
Sub Type Single Family Residence
Listing Status Sold
Purchase Type For Sale
Square Footage 1,330 sqft
Price per Sqft $148
MLS Listing ID 72516719
Sold Date 08/06/19
Style Cape
Bedrooms 2
Full Baths 2
Year Built 1926
Annual Tax Amount $3,318
Tax Year 2019
Lot Size 0.340 Acres
Acres 0.34
Property Description
Best of both worlds! Well updated 2 Bedroom Cape Style Home w/Attached One Car Garage giving you a rural feel with today's modern finishes. This Home is situated on a private 0.34 Acre w/Convenient Location to Highways, Schools, Shopping and Entertainment along w/Close proximity to Westfield Vocational. The enchanting Foyer w/Wood Floors & Double Closets leads you inside with a Bright & Airy Country Kitchen w/Center Island, Wood Floors, Cathedral Ceiling w/Wood Beams open to the Dining Area w/French Doors to the Fenced in Backyard. The Large Living Room offers Wood Floors & Wood Beamed Ceiling, ideal 1st Floor Laundry & updated Full Bath. The 2nd Floor boasts 2 Bedrooms w/New Stylish Laminate Flooring, Generous Closet Space in the Master and Full Bath w/Tile Floor & Sky Light. Updated On Demand Gas Hot Water & Circuit Breakers, Gas Heat & Central Air makes this an ideal & efficient Home for any Buyer.
Location
State MA
County Hampden
Zoning RB
Direction Off Franklin Street
Rooms
Basement Full, Interior Entry, Concrete
Primary Bedroom Level Second
Dining Room Cathedral Ceiling(s), Beamed Ceilings, Flooring - Wood, French Doors, Exterior Access
Kitchen Cathedral Ceiling(s), Ceiling Fan(s), Beamed Ceilings, Flooring - Wood, Window(s) - Bay/Bow/Box, Dining Area, French Doors, Kitchen Island, Stainless Steel Appliances
Interior
Interior Features Closet, Entrance Foyer
Heating Forced Air, Natural Gas
Cooling Central Air
Flooring Wood, Tile, Vinyl, Laminate, Hardwood, Flooring - Hardwood
Appliance Range, Dishwasher, Disposal, Microwave, Refrigerator, Gas Water Heater, Tank Water Heaterless, Utility Connections for Gas Range, Utility Connections for Gas Oven, Utility Connections for Gas Dryer, Utility Connections for Electric Dryer
Laundry Electric Dryer Hookup, Gas Dryer Hookup, Washer Hookup, First Floor
Exterior
Exterior Feature Storage, Garden
Garage Spaces 1.0
Fence Fenced/Enclosed, Fenced
Community Features Public Transportation, Shopping, Park, Golf, Medical Facility, Laundromat, Highway Access, House of Worship, Private School, Public School, University
Utilities Available for Gas Range, for Gas Oven, for Gas Dryer, for Electric Dryer, Washer Hookup
Roof Type Slate
Total Parking Spaces 2
Garage Yes
Building
Lot Description Gentle Sloping
Foundation Concrete Perimeter, Block, Stone
Sewer Public Sewer
Water Public
Architectural Style Cape
Read Less Info
Want to know what your home might be worth? Contact us for a FREE valuation!

Our team is ready to help you sell your home for the highest possible price ASAP
Bought with Teamwork Realty Group • Teamwork Realty Group, LLC
GET MORE INFORMATION
Broker-Owner

