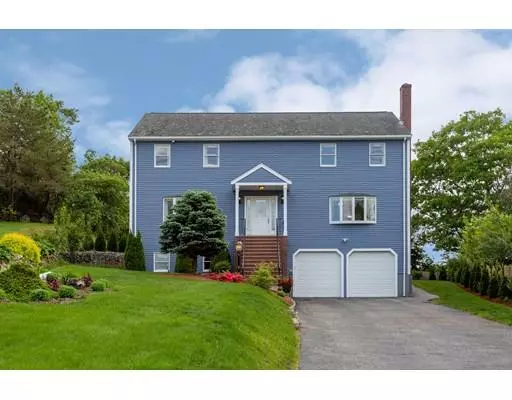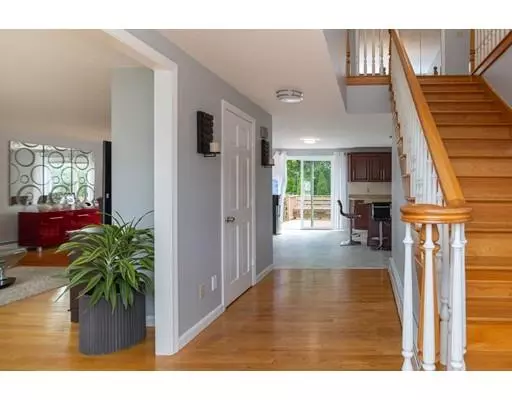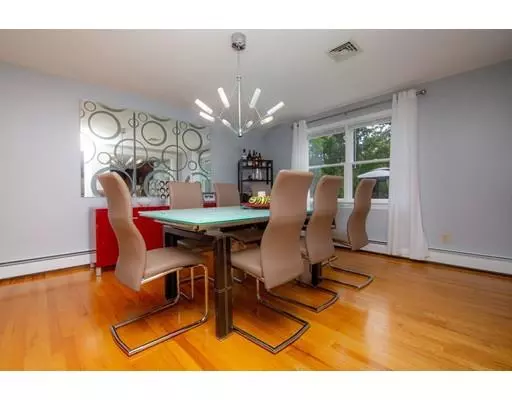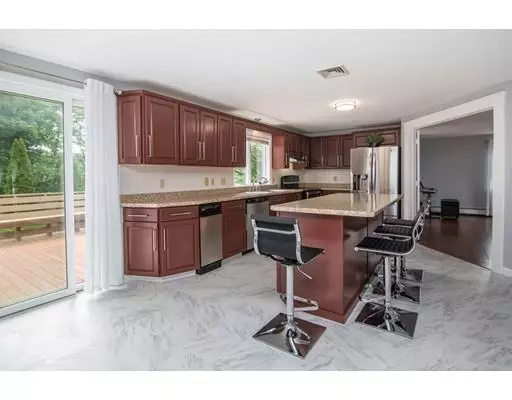$597,500
$595,000
0.4%For more information regarding the value of a property, please contact us for a free consultation.
4 Beds
3.5 Baths
3,600 SqFt
SOLD DATE : 08/09/2019
Key Details
Sold Price $597,500
Property Type Single Family Home
Sub Type Single Family Residence
Listing Status Sold
Purchase Type For Sale
Square Footage 3,600 sqft
Price per Sqft $165
Subdivision Fays Estates
MLS Listing ID 72513385
Sold Date 08/09/19
Style Colonial
Bedrooms 4
Full Baths 3
Half Baths 1
Year Built 1991
Annual Tax Amount $8,202
Tax Year 2019
Lot Size 0.510 Acres
Acres 0.51
Property Description
Open House Saturday June 8th 1PM-230PM & Sunday June 9th 11AM-12:30PM. Great opportunity to live in this large Colonial located in Fays Estate on a Cul-De-Sac. Huge main living level with open concept living room, dining room, eat-in kitchen and extra large family room that has a fireplace. There is also a second family room in the finished basement. The 2nd floor features 4 bedrooms, and the Master with an extra large walk in closet as well as its own bathroom. The house was just painted both exterior and interior and is a well maintained property. Exterior features include: rear deck nearly the entire length of house, a fire pit and an additional patio all lined with greenery in a very private setting. This is an excellent house for entertaining year round. There is also a 2 car garage with a large enough space for extra storage as well. Showings begin at Open House Saturday June 8th 1PM-230PM & Sunday June 9th 11AM-12:30PM
Location
State MA
County Essex
Zoning R1A
Direction GPS
Rooms
Family Room Wood / Coal / Pellet Stove, Flooring - Hardwood, Window(s) - Picture, French Doors, Cable Hookup, Deck - Exterior, Exterior Access, Open Floorplan, Lighting - Overhead
Basement Finished, Interior Entry, Garage Access, Concrete
Primary Bedroom Level Second
Dining Room Flooring - Hardwood, Window(s) - Picture, Breakfast Bar / Nook, Open Floorplan, Lighting - Sconce, Lighting - Overhead
Kitchen Flooring - Hardwood, Window(s) - Bay/Bow/Box, French Doors, Kitchen Island, Deck - Exterior, Open Floorplan, Slider, Stainless Steel Appliances
Interior
Interior Features Bathroom - Full, Open Floor Plan, Beadboard, Closet - Double, Bathroom, Bonus Room, Central Vacuum
Heating Baseboard, Oil
Cooling Central Air
Flooring Tile, Vinyl, Carpet, Hardwood, Flooring - Laminate
Fireplaces Number 1
Appliance Range, Dishwasher, Disposal, Microwave, Refrigerator, Washer, Dryer, Utility Connections for Electric Range, Utility Connections for Electric Dryer
Exterior
Exterior Feature Sprinkler System, Garden, Stone Wall
Garage Spaces 2.0
Community Features Public Transportation, Shopping, Pool, Tennis Court(s), Park, Walk/Jog Trails, Golf, Medical Facility, Laundromat, House of Worship, Private School, Public School, T-Station, University
Utilities Available for Electric Range, for Electric Dryer
Waterfront Description Beach Front, Ocean, Beach Ownership(Public)
View Y/N Yes
View Scenic View(s)
Roof Type Shingle
Total Parking Spaces 8
Garage Yes
Building
Lot Description Gentle Sloping, Sloped
Foundation Concrete Perimeter
Sewer Public Sewer
Water Public
Architectural Style Colonial
Schools
Elementary Schools Clark
Middle Schools Pickering
High Schools Lynn English
Read Less Info
Want to know what your home might be worth? Contact us for a FREE valuation!

Our team is ready to help you sell your home for the highest possible price ASAP
Bought with Gilma Renzi • William Raveis R.E. & Home Services
GET MORE INFORMATION
Broker-Owner






