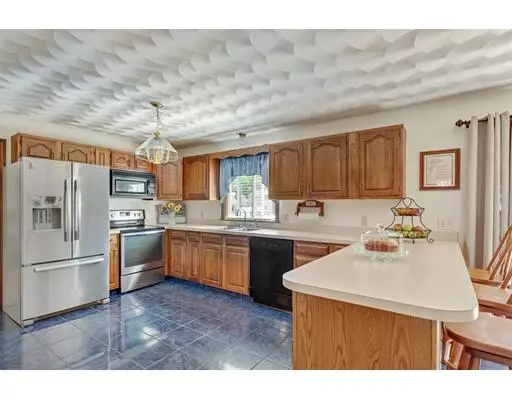$395,000
$399,900
1.2%For more information regarding the value of a property, please contact us for a free consultation.
3 Beds
2 Baths
1,872 SqFt
SOLD DATE : 08/30/2019
Key Details
Sold Price $395,000
Property Type Single Family Home
Sub Type Single Family Residence
Listing Status Sold
Purchase Type For Sale
Square Footage 1,872 sqft
Price per Sqft $211
Subdivision Partridge Circle
MLS Listing ID 72513080
Sold Date 08/30/19
Style Cape
Bedrooms 3
Full Baths 2
HOA Y/N false
Year Built 1987
Annual Tax Amount $4,353
Tax Year 2018
Lot Size 0.390 Acres
Acres 0.39
Property Description
Multiple offer situation. Sellers have asked for highest and best by, June 24th at noon time. Please advise. Welcome to Partridge Circle, a hidden jewel and located with minutes to route 495, North Taunton and part of the Chamberlain/Friedman School District! This home is truly amazing! First floor, generous in space, offers a warm and inviting open floor plan including a family room with wood burning fireplace, large eat-in kitchen with ceramic tile flooring and an entrance to the deck which overlooks the rear yard and pool. Additionally, the first floor offers a dining room and Livingroom/den all of which has hardwood flooring and a ¾ bath. The second level offers a large master suite with rich hardwood flooring, two additional bedrooms, generous
Location
State MA
County Bristol
Zoning URBRES
Direction Freemont Street to Partridge Circle.
Rooms
Family Room Flooring - Hardwood, Open Floorplan
Basement Full, Finished, Interior Entry, Bulkhead, Concrete
Primary Bedroom Level Second
Dining Room Flooring - Hardwood
Kitchen Ceiling Fan(s), Flooring - Stone/Ceramic Tile, Dining Area, Open Floorplan
Interior
Interior Features Closet, Den, Home Office, Central Vacuum
Heating Baseboard, Natural Gas
Cooling None
Flooring Tile, Carpet, Hardwood, Flooring - Wall to Wall Carpet, Flooring - Hardwood
Fireplaces Number 1
Fireplaces Type Family Room
Appliance Range, Dishwasher, Microwave, Refrigerator, Gas Water Heater, Plumbed For Ice Maker, Utility Connections for Electric Range, Utility Connections for Electric Oven, Utility Connections for Electric Dryer
Laundry Closet - Linen, Flooring - Vinyl, In Basement, Washer Hookup
Exterior
Exterior Feature Rain Gutters, Storage
Garage Spaces 2.0
Fence Fenced/Enclosed
Pool In Ground
Community Features Public Transportation, Shopping, Laundromat, Highway Access, House of Worship, Private School, Public School
Utilities Available for Electric Range, for Electric Oven, for Electric Dryer, Washer Hookup, Icemaker Connection
Roof Type Shingle
Total Parking Spaces 4
Garage Yes
Private Pool true
Building
Lot Description Gentle Sloping, Sloped
Foundation Concrete Perimeter
Sewer Public Sewer
Water Public
Architectural Style Cape
Schools
Elementary Schools Friedman
Middle Schools Chamberlain
High Schools Ths
Others
Senior Community false
Acceptable Financing Contract
Listing Terms Contract
Read Less Info
Want to know what your home might be worth? Contact us for a FREE valuation!

Our team is ready to help you sell your home for the highest possible price ASAP
Bought with Jean Dorsainvil • Berkshire Hathaway HomeServices Commonwealth Real Estate
GET MORE INFORMATION
Broker-Owner






