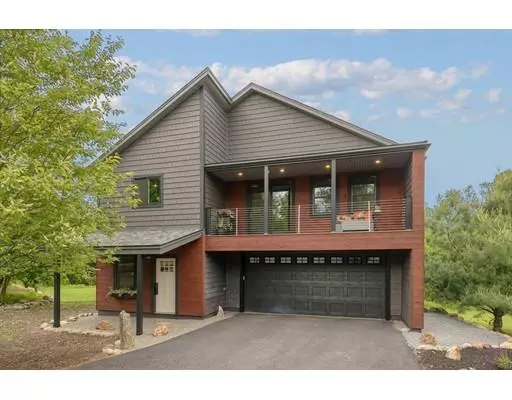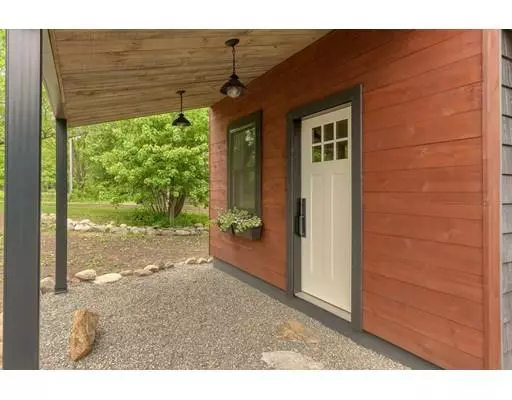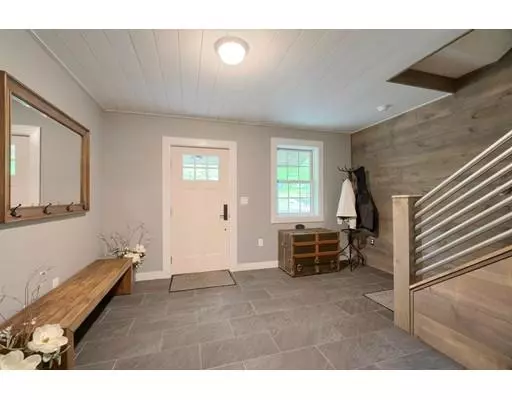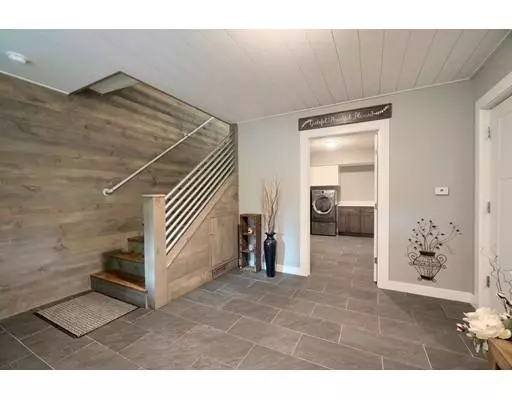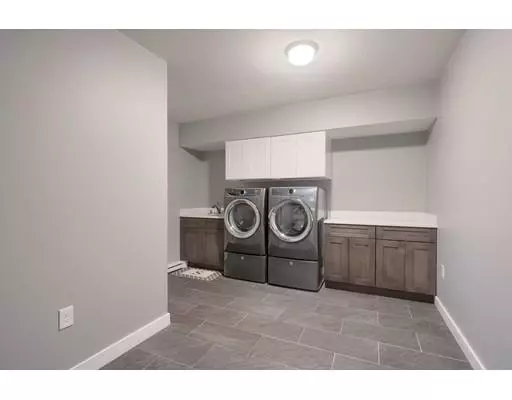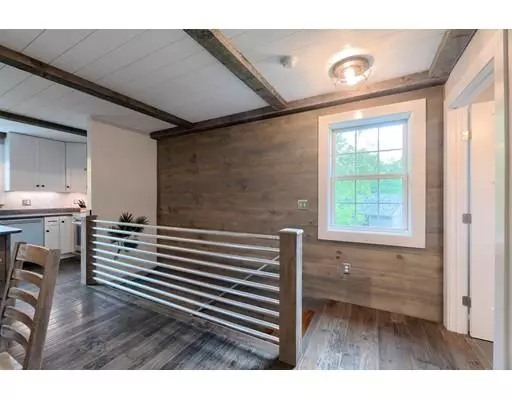$339,900
$349,900
2.9%For more information regarding the value of a property, please contact us for a free consultation.
2 Beds
2 Baths
1,853 SqFt
SOLD DATE : 07/19/2019
Key Details
Sold Price $339,900
Property Type Single Family Home
Sub Type Single Family Residence
Listing Status Sold
Purchase Type For Sale
Square Footage 1,853 sqft
Price per Sqft $183
MLS Listing ID 72511739
Sold Date 07/19/19
Style Contemporary
Bedrooms 2
Full Baths 2
HOA Y/N false
Year Built 2017
Annual Tax Amount $4,305
Tax Year 2018
Lot Size 3.200 Acres
Acres 3.2
Property Description
EXCEPTIONAL CRAFTSMANSHIP shines through this CUSTOM CONTEMPORARY with 22x18 barn with 10' ceiling & loft area on 3+ acres of serenity! The side entry mudroom leads you to an astounding open floor plan w/ hardwood maple distressed flooring throughout. Custom designed kitchen w/ leather granite counter tops, Shaker style & soft-close cabinets, center island & KitchenAid stainless steel appliances w/ induction stove-top & convection oven. Exposed repurposed beams in dining room from a local 1800s barn, living room w/ Boston ledge stone fireplace & Venetian gray granite hearth & mantel w/ pellet insert, french doors to 23x7 Timbertech porch. Master bedroom w/ full-bath of Italian stone, free standing tub & shower w/ ivory quartz vanity. Guest bedroom & full-bath complete the main living space. Lifetime BP roof, Grayne polymer shakes on the exterior, 2-car oversized garage, full filtration system, central AC, separate laundry room & so much more! ONE OF A KIND HOME!
Location
State MA
County Worcester
Zoning RES
Direction Patriots Rd to slight left onto Dudley to immediate left onto Wellington Rd to South Rd
Rooms
Basement Partially Finished, Walk-Out Access, Interior Entry, Garage Access, Concrete
Primary Bedroom Level First
Dining Room Beamed Ceilings, Flooring - Hardwood, Open Floorplan
Kitchen Beamed Ceilings, Flooring - Hardwood, Countertops - Stone/Granite/Solid, Kitchen Island, Stainless Steel Appliances
Interior
Interior Features Mud Room
Heating Central, Baseboard, Oil, Pellet Stove, Other
Cooling Central Air, Other
Flooring Flooring - Stone/Ceramic Tile
Fireplaces Number 1
Appliance Range, Dishwasher, Refrigerator, Other, Tank Water Heater
Laundry Flooring - Stone/Ceramic Tile, In Basement
Exterior
Exterior Feature Balcony
Garage Spaces 2.0
Community Features Stable(s), Conservation Area, Highway Access, Public School
Roof Type Shingle, Other
Total Parking Spaces 6
Garage Yes
Building
Lot Description Wooded
Foundation Concrete Perimeter
Sewer Private Sewer
Water Private
Architectural Style Contemporary
Others
Senior Community false
Read Less Info
Want to know what your home might be worth? Contact us for a FREE valuation!

Our team is ready to help you sell your home for the highest possible price ASAP
Bought with Christopher Daly • Daly's Property Shoppe
GET MORE INFORMATION
Broker-Owner

