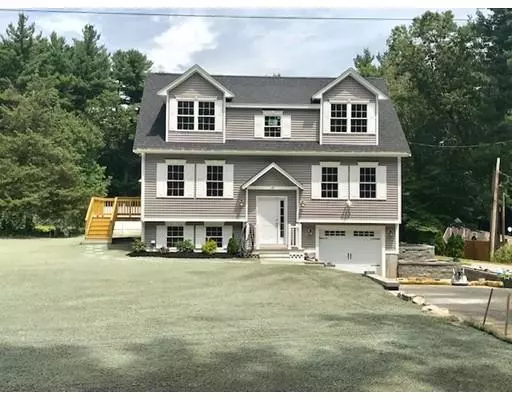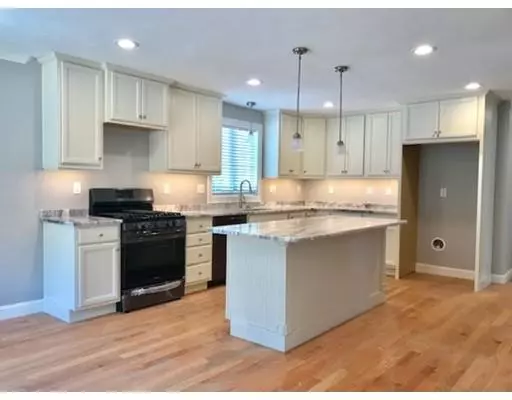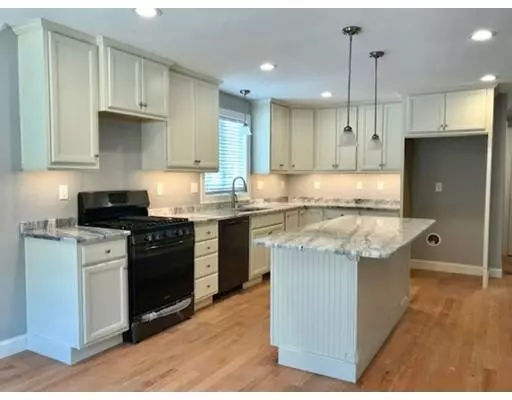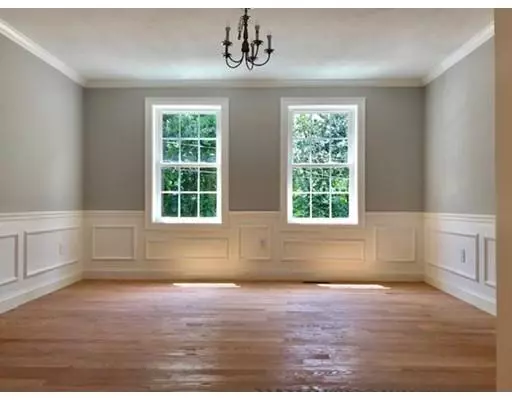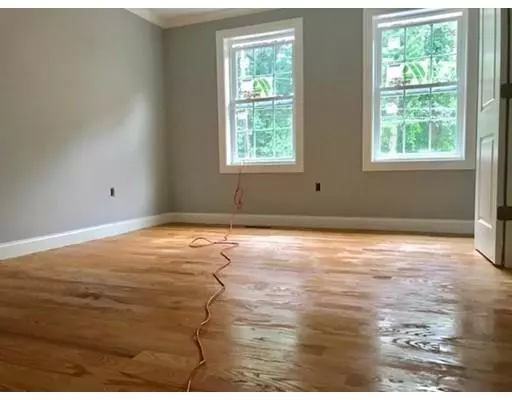$499,000
$499,000
For more information regarding the value of a property, please contact us for a free consultation.
4 Beds
3 Baths
2,296 SqFt
SOLD DATE : 08/16/2019
Key Details
Sold Price $499,000
Property Type Single Family Home
Sub Type Single Family Residence
Listing Status Sold
Purchase Type For Sale
Square Footage 2,296 sqft
Price per Sqft $217
MLS Listing ID 72511164
Sold Date 08/16/19
Style Cape
Bedrooms 4
Full Baths 3
HOA Y/N false
Year Built 2019
Tax Year 2019
Lot Size 10,018 Sqft
Acres 0.23
Property Description
LOOK AT ME NOW!!! READY FOR IMMEDIATE OCCUPANCY!!! RIGHT ON THE NORTH CHELMSFORD LINE!!! NO TRAFFIC TO GET TO THIS HOUSE!! MINUTES TO ROUTE 3 !!! MAGNIFICENT NEW CONSTRUCTION 2300 SQUARE FOOT SPLIT CAPE FEATURING 4 BEDROOMS WITH 3 FULL BATHS. FINISHED FAMILYROOM IN THE LOWER LEVEL WITH GAS FIREPLACE. ONE CAR GARAGE. 2-ZONE GAS HEAT WITH CENTRAL AC. CUSTOM KITCHEN CABINETS WITH UNDER MOUNT LIGHTING. GRADE A UPGRADED GRANITE CONTER TOPS. CUSTOM CARPENTRY WOODWORK. BEDROOM/PLAYROOM ON THE FIRST FLOOR WITH SEPERATE FULL BATH AND LAUNDRY WITH AMPLE COUNTER TOP SPACE FOR FOLDING LAUNDRY. ENERGY STAR HOME.. NAVIEN CONTINUOUS HOT WATER HEATER...97% EFFICIENT GAS FIRED HEATING SYSTEM. LIGHTING IN ALL THE BEDROOM CLOSETS. . WALK TO “INNOVATION ACADEMY".
Location
State MA
County Middlesex
Zoning RES
Direction RT. 40 EXIT 33 LEFT AT END LEFT ON SWAIN LEFT AT END RIGHT ONTO MISSION RD. STRAIGHT INTO TYNG RD.
Rooms
Family Room Flooring - Wall to Wall Carpet
Basement Full, Partially Finished, Walk-Out Access, Garage Access
Primary Bedroom Level Second
Dining Room Flooring - Hardwood
Kitchen Flooring - Hardwood, Cabinets - Upgraded, Cable Hookup
Interior
Heating Forced Air, Propane
Cooling Central Air
Flooring Tile, Carpet, Hardwood
Fireplaces Number 1
Appliance Microwave, ENERGY STAR Qualified Dishwasher, Range - ENERGY STAR, Propane Water Heater, Tank Water Heaterless, Plumbed For Ice Maker, Utility Connections for Gas Range, Utility Connections for Electric Dryer
Laundry First Floor, Washer Hookup
Exterior
Exterior Feature Rain Gutters
Garage Spaces 1.0
Community Features Highway Access, Private School
Utilities Available for Gas Range, for Electric Dryer, Washer Hookup, Icemaker Connection
Roof Type Shingle
Total Parking Spaces 4
Garage Yes
Building
Lot Description Level
Foundation Concrete Perimeter
Sewer Private Sewer
Water Public
Architectural Style Cape
Schools
Elementary Schools Tyngsboro
Middle Schools Tyngsboro
High Schools Tyngsboro
Others
Senior Community false
Read Less Info
Want to know what your home might be worth? Contact us for a FREE valuation!

Our team is ready to help you sell your home for the highest possible price ASAP
Bought with Christine Maxim • Keller Williams Realty
GET MORE INFORMATION
Broker-Owner

