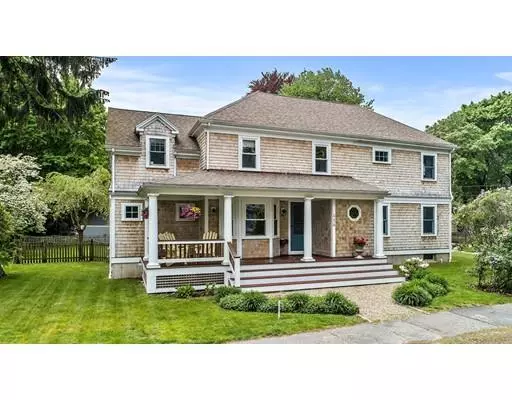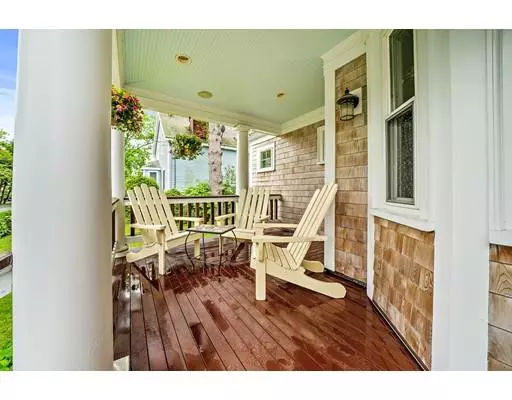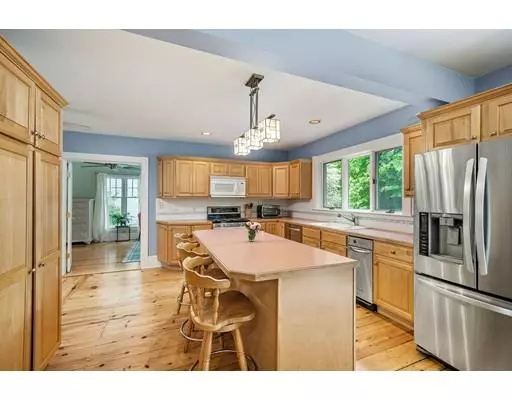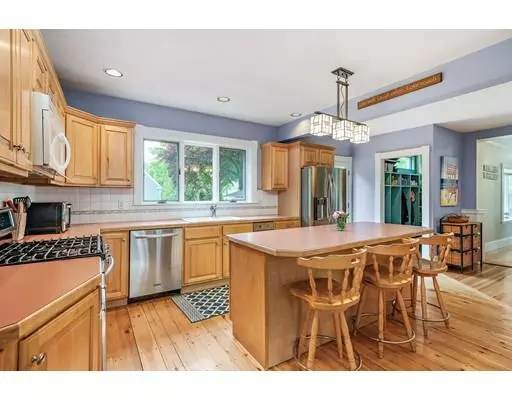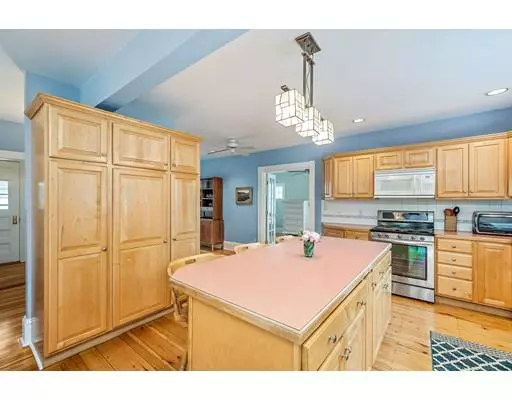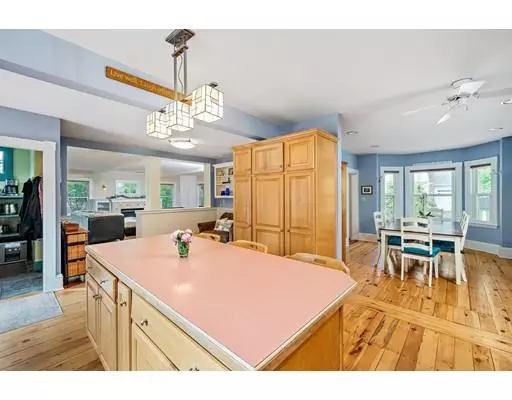$940,000
$949,000
0.9%For more information regarding the value of a property, please contact us for a free consultation.
4 Beds
3.5 Baths
2,934 SqFt
SOLD DATE : 07/25/2019
Key Details
Sold Price $940,000
Property Type Single Family Home
Sub Type Single Family Residence
Listing Status Sold
Purchase Type For Sale
Square Footage 2,934 sqft
Price per Sqft $320
MLS Listing ID 72510406
Sold Date 07/25/19
Style Colonial
Bedrooms 4
Full Baths 3
Half Baths 1
HOA Y/N false
Year Built 1905
Annual Tax Amount $8,060
Tax Year 2019
Lot Size 0.300 Acres
Acres 0.3
Property Description
Spacious & Bright Colonial on a large, flat, corner lot, bordering a cul-de-sac. The quintessential New England front porch welcomes you into this beautiful home. The kitchen, which features stainless appliances, opens to the dining room, sitting area & living room, creating the perfect flow for entertaining. The living space wows with high, coffered ceilings, oversized windows & a large gas fireplace. The bonus room off of the kitchen, currently used as an office, has french doors leading to the oversized deck. The three car garage at the back of the property, located on Crafts Court, leads into the back yard, up to the deck & into an enviable mudroom with tons of storage. Upstairs, you will find four large bedrooms, two of which feature private baths. There is also 3rd full bath and convenient laundry room. This home is close to downtown & everything Manchester has to offer. Move in just in time to watch the 4th of July Parade from your front porch! Showings begin Sun. 6/2 from 11-1.
Location
State MA
County Essex
Zoning D
Direction Route 128 to Exit 16 to 116 Pine Street
Rooms
Basement Full
Primary Bedroom Level Second
Dining Room Flooring - Hardwood, Recessed Lighting
Kitchen Flooring - Hardwood, Dining Area, Balcony - Exterior, Kitchen Island, Exterior Access, Open Floorplan, Recessed Lighting, Stainless Steel Appliances, Gas Stove, Lighting - Pendant
Interior
Interior Features Ceiling Fan(s), Closet/Cabinets - Custom Built, Bathroom, Bonus Room, Mud Room
Heating Baseboard, Natural Gas
Cooling Central Air, None
Flooring Tile, Hardwood, Flooring - Stone/Ceramic Tile
Fireplaces Number 1
Fireplaces Type Living Room
Appliance Range, Dishwasher, Disposal, Microwave, Refrigerator, Gas Water Heater, Utility Connections for Gas Range
Laundry Second Floor
Exterior
Exterior Feature Storage, Garden
Garage Spaces 3.0
Fence Fenced/Enclosed, Fenced
Community Features Public Transportation, Shopping, Tennis Court(s), Park, Walk/Jog Trails, Conservation Area, Highway Access, House of Worship, Private School, Public School
Utilities Available for Gas Range
Waterfront Description Beach Front, Harbor, Ocean, 1 to 2 Mile To Beach, Beach Ownership(Public)
Roof Type Shingle
Total Parking Spaces 5
Garage Yes
Building
Lot Description Corner Lot
Foundation Block, Stone
Sewer Public Sewer
Water Public
Architectural Style Colonial
Schools
Elementary Schools Memorial
Middle Schools Merms
High Schools Merhs
Read Less Info
Want to know what your home might be worth? Contact us for a FREE valuation!

Our team is ready to help you sell your home for the highest possible price ASAP
Bought with Shelley Delaney • Molisse Realty Group LLC
GET MORE INFORMATION
Broker-Owner

