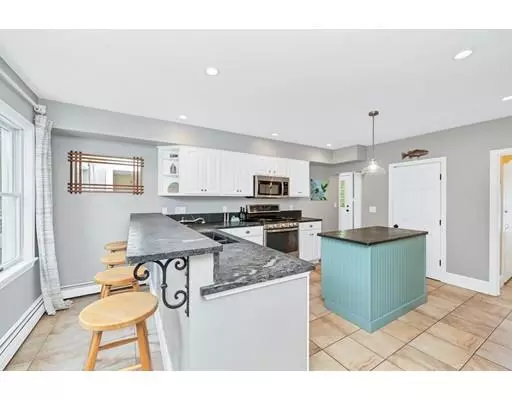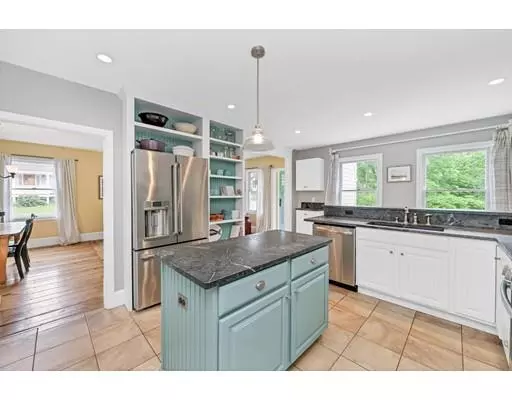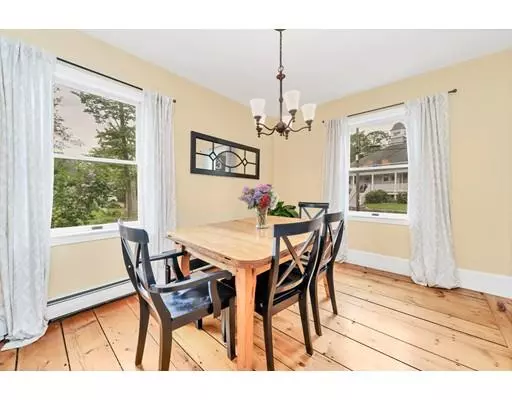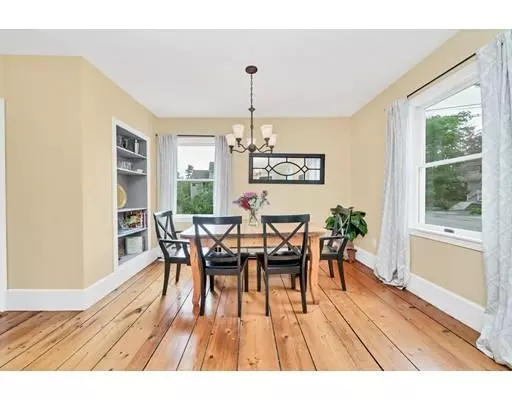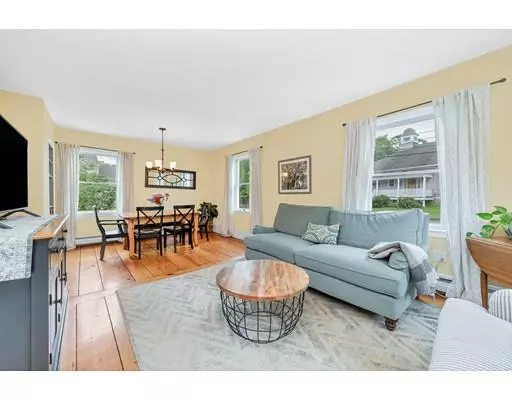$599,000
$589,900
1.5%For more information regarding the value of a property, please contact us for a free consultation.
4 Beds
2.5 Baths
2,136 SqFt
SOLD DATE : 07/24/2019
Key Details
Sold Price $599,000
Property Type Single Family Home
Sub Type Single Family Residence
Listing Status Sold
Purchase Type For Sale
Square Footage 2,136 sqft
Price per Sqft $280
MLS Listing ID 72509097
Sold Date 07/24/19
Style Colonial
Bedrooms 4
Full Baths 2
Half Baths 1
Year Built 1850
Annual Tax Amount $4,849
Tax Year 2019
Lot Size 0.500 Acres
Acres 0.5
Property Description
Welcome Home! Warm and Inviting...The kitchen is the heart of the house - this kitchen offers soapstone counters, a center island, a large breakfast bar, top-of-the-line stainless appliances, and plenty of storage including a large pantry! The kitchen is open to a sun-drenched "front-room" living & dining room combination. Want room to spread out? There's also a handsome spacious family room with a cozy corner pellet stove and a large closet for storing your games, books and crafty items. Always dreamt of the laundry/mudroom where all your "stuff" can hide? Look no further! Upstairs, allow the master bedroom to delight you with space to lounge, two walk-in closets, but one that really takes the cake (come see for yourself!), and a tiled tub/shower, double-vanity master bath! Three more bedrooms await you, as well as a recently spiffed up bath with shower! Your opportunity to see this gem of a home is at the Open House this Sunday, June 2nd, 1-3pm. You don't want to miss this one!
Location
State MA
County Essex
Zoning RS
Direction Granite St to Curtis St. Left onto Pigeon Hill Street. House on right on corner of Oakland Ave
Rooms
Family Room Wood / Coal / Pellet Stove, Closet/Cabinets - Custom Built, Flooring - Laminate, Exterior Access, Recessed Lighting, Beadboard
Basement Full, Walk-Out Access, Interior Entry, Sump Pump, Concrete, Unfinished
Primary Bedroom Level Second
Dining Room Closet/Cabinets - Custom Built, Flooring - Wood
Kitchen Bathroom - Half, Flooring - Stone/Ceramic Tile, Pantry, Countertops - Stone/Granite/Solid, Kitchen Island, Breakfast Bar / Nook, Recessed Lighting, Stainless Steel Appliances, Gas Stove, Lighting - Pendant, Beadboard
Interior
Heating Forced Air, Baseboard, Oil
Cooling None
Flooring Wood, Tile, Carpet, Pine, Wood Laminate
Appliance Disposal, Microwave, Washer, Dryer, ENERGY STAR Qualified Refrigerator, ENERGY STAR Qualified Dishwasher, Range - ENERGY STAR, Propane Water Heater, Plumbed For Ice Maker, Utility Connections for Gas Range
Laundry Closet/Cabinets - Custom Built, Flooring - Laminate, First Floor, Washer Hookup
Exterior
Exterior Feature Rain Gutters, Storage
Community Features Public Transportation, Shopping, Tennis Court(s), Park, Walk/Jog Trails, Golf, Medical Facility, Conservation Area, House of Worship, Marina, Public School, T-Station
Utilities Available for Gas Range, Washer Hookup, Icemaker Connection
Waterfront Description Beach Front, Ocean, 1 to 2 Mile To Beach, Beach Ownership(Public)
Roof Type Shingle
Total Parking Spaces 6
Garage No
Building
Lot Description Gentle Sloping
Foundation Concrete Perimeter, Stone
Sewer Public Sewer
Water Public
Architectural Style Colonial
Others
Acceptable Financing Contract
Listing Terms Contract
Read Less Info
Want to know what your home might be worth? Contact us for a FREE valuation!

Our team is ready to help you sell your home for the highest possible price ASAP
Bought with Diane Polley • Churchill Properties
GET MORE INFORMATION
Broker-Owner


