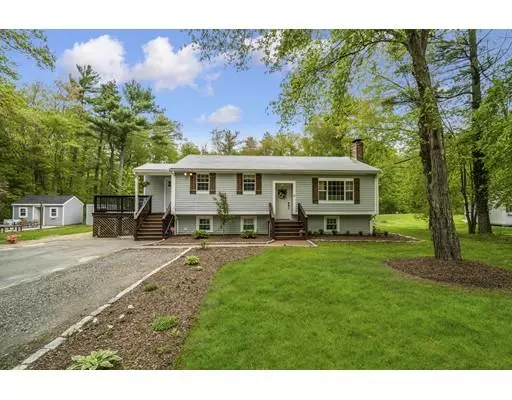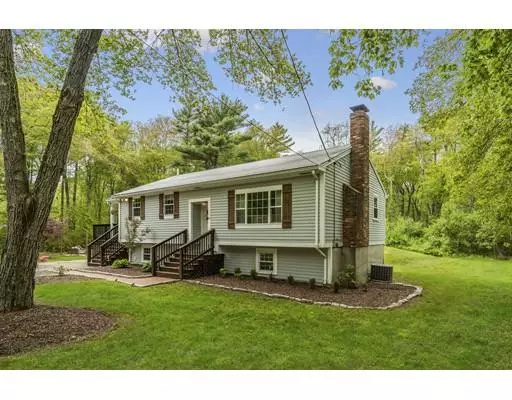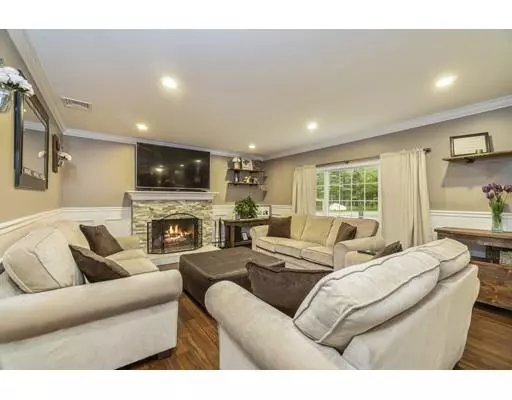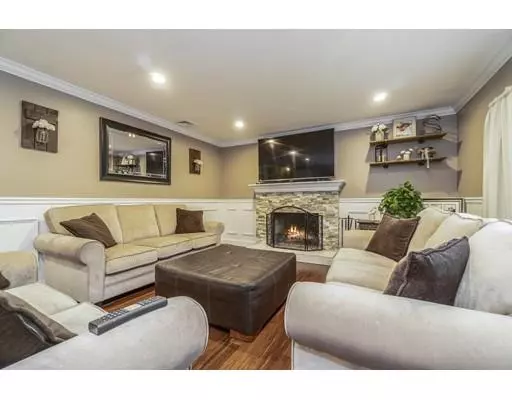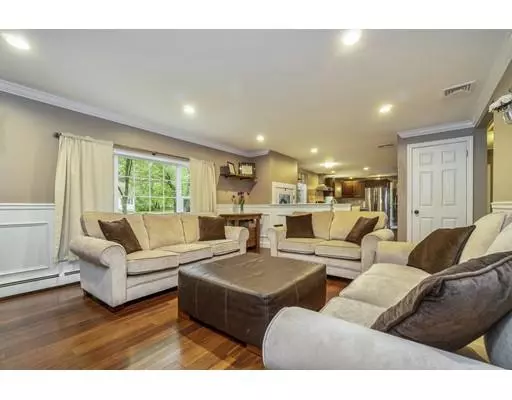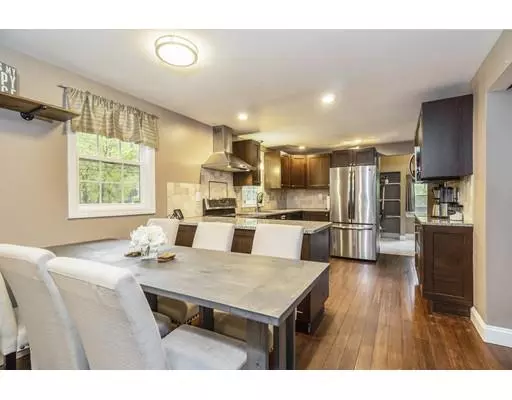$370,000
$369,900
For more information regarding the value of a property, please contact us for a free consultation.
3 Beds
2 Baths
1,784 SqFt
SOLD DATE : 07/31/2019
Key Details
Sold Price $370,000
Property Type Single Family Home
Sub Type Single Family Residence
Listing Status Sold
Purchase Type For Sale
Square Footage 1,784 sqft
Price per Sqft $207
MLS Listing ID 72507703
Sold Date 07/31/19
Style Raised Ranch
Bedrooms 3
Full Baths 2
HOA Y/N false
Year Built 1976
Annual Tax Amount $5,268
Tax Year 2019
Lot Size 0.600 Acres
Acres 0.6
Property Description
Open House Canceled.. Welcome home to this beautiful 3 Bedroom, 2 Full Bath Raised Ranch located right in the heart on East Taunton. This home has been updated and sparkles with pride of home ownership. The kitchen boasts beautiful granite countertops, stainless steel appliances with access to a conveniently located mudroom right off the kitchen and side entrance to the house. The spacious living room includes a working fireplace, wainscoting, crown molding and recess lighting. The basement has an oversized family room and plenty of room for storage. The outside yard has a lovely patio area with a built-in fire pit, just perfect for out door entertaining. The upper deck looks over the back yard and offers additional seating for those perfect summer afternoons. This home is located close to major highway access, shopping and restaurants. If move in ready is what you are looking for, look no further, this is the property you have been waiting for.
Location
State MA
County Bristol
Area East Taunton
Zoning Res
Direction Rt 24 N or S Exit 12 New Bed/Taun R on County St, L on Holloway, R on Seekell Street
Rooms
Family Room Closet, Flooring - Laminate, Cable Hookup, Chair Rail, Open Floorplan, Recessed Lighting
Basement Full, Finished
Primary Bedroom Level Main
Kitchen Flooring - Hardwood, Dining Area, Countertops - Stone/Granite/Solid, Cabinets - Upgraded, Exterior Access, Recessed Lighting, Stainless Steel Appliances
Interior
Interior Features Mud Room
Heating Baseboard, Oil
Cooling Central Air
Flooring Wood, Tile, Flooring - Wood
Fireplaces Number 1
Fireplaces Type Living Room
Appliance Range, Dishwasher, Range Hood, Oil Water Heater, Plumbed For Ice Maker, Utility Connections for Electric Range, Utility Connections for Electric Oven, Utility Connections for Electric Dryer
Laundry In Basement, Washer Hookup
Exterior
Exterior Feature Rain Gutters, Storage, Decorative Lighting, Garden
Community Features Public Transportation, Shopping, Walk/Jog Trails, Stable(s), Medical Facility, Conservation Area, Highway Access, House of Worship, Private School, Public School
Utilities Available for Electric Range, for Electric Oven, for Electric Dryer, Washer Hookup, Icemaker Connection
Roof Type Shingle
Total Parking Spaces 6
Garage No
Building
Lot Description Cleared, Level
Foundation Concrete Perimeter
Sewer Inspection Required for Sale
Water Public
Architectural Style Raised Ranch
Schools
Elementary Schools East Taunton
Middle Schools Jos H Martin
High Schools Ths
Others
Acceptable Financing Seller W/Participate
Listing Terms Seller W/Participate
Read Less Info
Want to know what your home might be worth? Contact us for a FREE valuation!

Our team is ready to help you sell your home for the highest possible price ASAP
Bought with Carolyn Burton • Carolyn A. Burton & Associates
GET MORE INFORMATION
Broker-Owner

