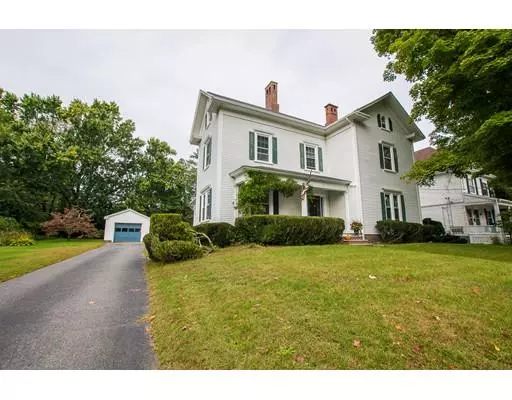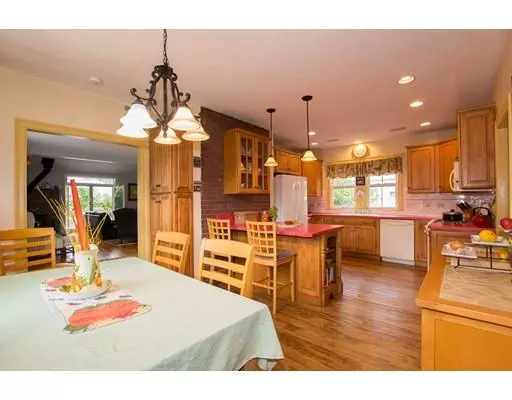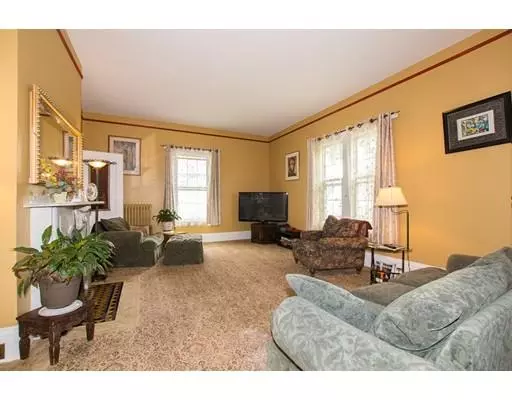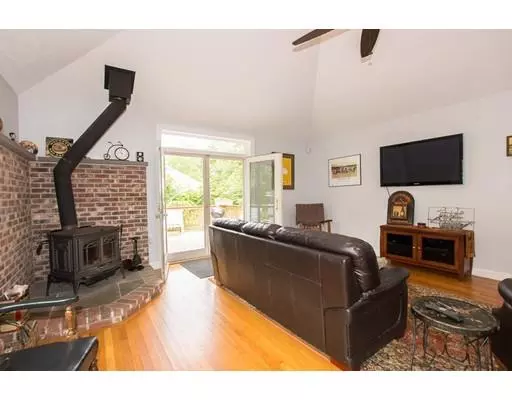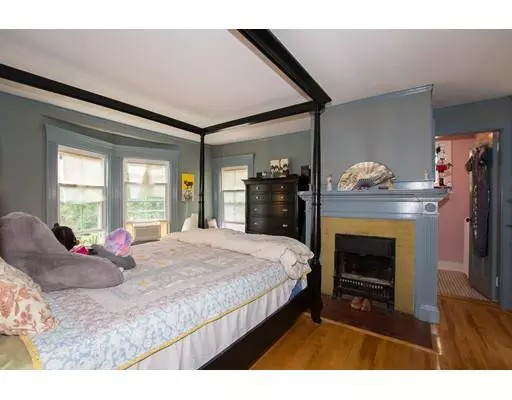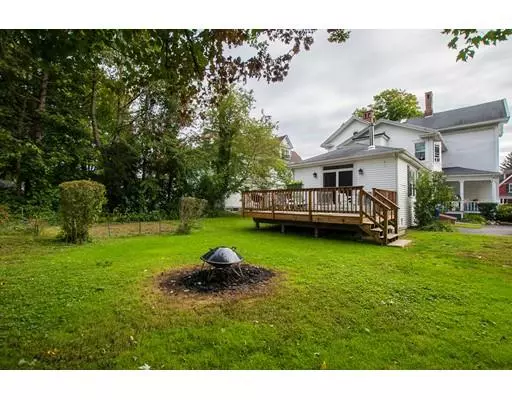$350,000
$342,500
2.2%For more information regarding the value of a property, please contact us for a free consultation.
4 Beds
2.5 Baths
3,431 SqFt
SOLD DATE : 07/26/2019
Key Details
Sold Price $350,000
Property Type Single Family Home
Sub Type Single Family Residence
Listing Status Sold
Purchase Type For Sale
Square Footage 3,431 sqft
Price per Sqft $102
MLS Listing ID 72505174
Sold Date 07/26/19
Style Colonial
Bedrooms 4
Full Baths 2
Half Baths 1
Year Built 1875
Annual Tax Amount $6,014
Tax Year 2018
Lot Size 0.420 Acres
Acres 0.42
Property Description
**Best & Final offers due by 5:00 PM on Monday 5/27/19**This beautiful four bedroom two and a half bath home has retained many of the quality period features that just aren't found in new homes today with various updates and a family room addition providing a mix of old and new! Features include large rooms with high ceilings, double staircase, custom built ins, dining room pantry, arched doorways, crown molding, gracious entry hall, ornate marble fireplaces, front porch, side entry porch and more! The eat in kitchen and baths are fairly modern and there have been some exterior updates done over the years. The large family room that has a full bath nearby could offer potential for an in-law type set up or just be a great place to hang out and watch television. The home is set on .42 acres and has a one car detached garage. It's located is a well established neighborhood that is close to highways and is a short walk to downtown restaurants, shopping, art gallery & entertainment venues.
Location
State MA
County Bristol
Zoning RES
Direction Dean St or Summer St to Prospect St.
Rooms
Family Room Wood / Coal / Pellet Stove, Ceiling Fan(s), French Doors, Cable Hookup, Deck - Exterior, Exterior Access, Recessed Lighting
Basement Full, Interior Entry, Bulkhead, Sump Pump, Concrete, Unfinished
Primary Bedroom Level Second
Dining Room Closet/Cabinets - Custom Built, Flooring - Hardwood
Kitchen Flooring - Laminate, Dining Area, Recessed Lighting, Peninsula
Interior
Interior Features Office
Heating Baseboard, Hot Water, Oil, Fireplace(s)
Cooling None
Flooring Tile, Vinyl, Carpet, Laminate, Hardwood, Flooring - Hardwood
Fireplaces Number 6
Fireplaces Type Dining Room, Living Room, Master Bedroom, Bedroom
Appliance Range, Dishwasher, Microwave, Refrigerator, Washer, Dryer, Oil Water Heater, Tank Water Heater, Utility Connections for Gas Range, Utility Connections for Electric Dryer
Laundry In Basement, Washer Hookup
Exterior
Exterior Feature Rain Gutters
Garage Spaces 1.0
Community Features Public Transportation, Shopping, Pool, Tennis Court(s), Park, Golf, Medical Facility, Highway Access, House of Worship, Public School, Sidewalks
Utilities Available for Gas Range, for Electric Dryer, Washer Hookup
Roof Type Shingle
Total Parking Spaces 4
Garage Yes
Building
Lot Description Level
Foundation Concrete Perimeter, Stone
Sewer Public Sewer
Water Public
Architectural Style Colonial
Schools
Elementary Schools Pole
Middle Schools Parker
High Schools Taunton High
Others
Senior Community false
Acceptable Financing Contract
Listing Terms Contract
Read Less Info
Want to know what your home might be worth? Contact us for a FREE valuation!

Our team is ready to help you sell your home for the highest possible price ASAP
Bought with Jennifer Copithorne • RE/MAX Platinum
GET MORE INFORMATION
Broker-Owner

