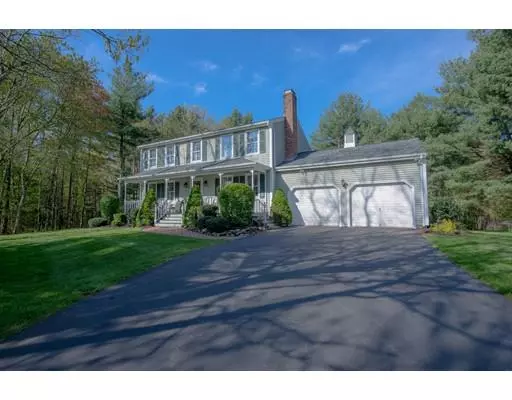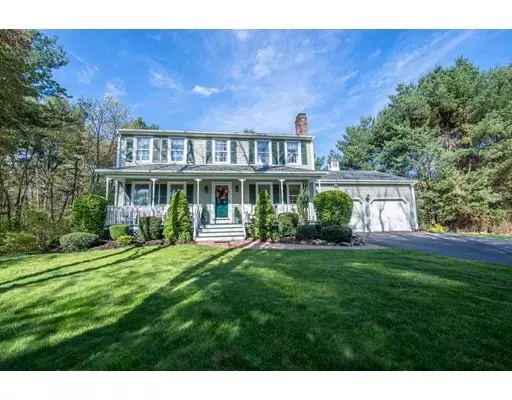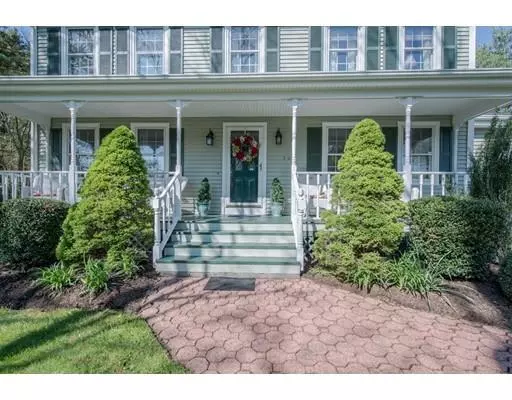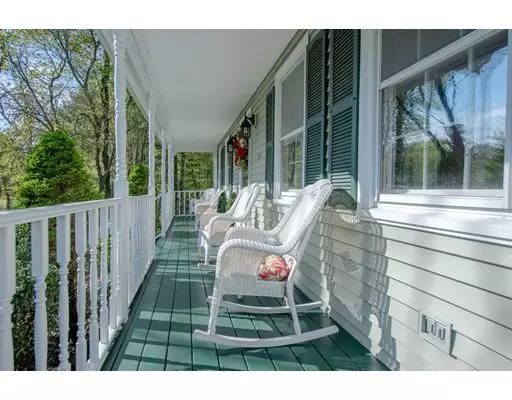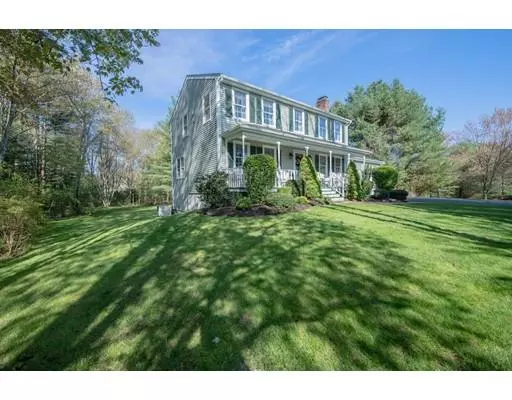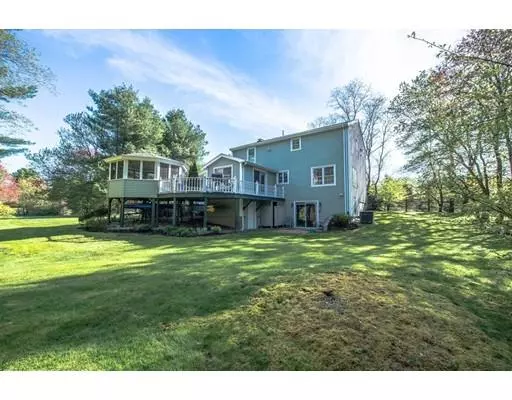$450,000
$459,900
2.2%For more information regarding the value of a property, please contact us for a free consultation.
3 Beds
1.5 Baths
2,037 SqFt
SOLD DATE : 08/05/2019
Key Details
Sold Price $450,000
Property Type Single Family Home
Sub Type Single Family Residence
Listing Status Sold
Purchase Type For Sale
Square Footage 2,037 sqft
Price per Sqft $220
Subdivision Deer Run Estates
MLS Listing ID 72503916
Sold Date 08/05/19
Style Colonial
Bedrooms 3
Full Baths 1
Half Baths 1
HOA Y/N false
Year Built 1993
Annual Tax Amount $4,364
Tax Year 2018
Lot Size 1.980 Acres
Acres 1.98
Property Description
Welcome to Deer Run Estates located in South Rehoboth convenient to major highways. This well maintained home is tucked away on a beautiful landscaped, irrigated lawn with almost 2 acres of park like setting and privacy. Home features formal living and dining rooms, family room with propane fireplace and updated kitchen. Just off the kitchen is a beautiful sun room with 3 walls of sliding glass doors, cathedral wood ceiling and walls with a soft country feel. Walk out of the sun room onto the wrap around deck which leads you into the fabulous screened in gazebo, great for entertaining or relaxing. The second floor includes master bedroom with walk-in closet, two other bedrooms and full bath. There is storage under the sun room and a convenient walk-out basement. This neighborhood was formerly a golf course, lots of mature trees with meadow like feeling. This is a must see meticulously cared for property, call today for private showing!
Location
State MA
County Bristol
Zoning Res
Direction From inter. of rt. 118 & 44 go so. on rt. 118, rt. at stop sign, rt. on Greenwood, rt. on Nichols St
Rooms
Family Room Ceiling Fan(s), Flooring - Wall to Wall Carpet, French Doors
Basement Full, Walk-Out Access, Interior Entry, Sump Pump, Concrete, Unfinished
Primary Bedroom Level Second
Dining Room Flooring - Hardwood
Kitchen Ceiling Fan(s), Flooring - Stone/Ceramic Tile, Dining Area, Countertops - Stone/Granite/Solid, French Doors, Kitchen Island, Recessed Lighting, Remodeled
Interior
Interior Features Cathedral Ceiling(s), Slider, Lighting - Overhead, Sun Room, Center Hall
Heating Baseboard, Oil
Cooling Central Air
Flooring Tile, Carpet, Hardwood, Flooring - Stone/Ceramic Tile, Flooring - Hardwood
Fireplaces Number 1
Fireplaces Type Family Room
Appliance Range, Dishwasher, Microwave, Refrigerator, Washer, Dryer, Oil Water Heater, Tank Water Heaterless, Plumbed For Ice Maker, Utility Connections for Electric Range, Utility Connections for Electric Dryer
Laundry Electric Dryer Hookup, Washer Hookup, First Floor
Exterior
Exterior Feature Rain Gutters, Professional Landscaping, Sprinkler System, Garden
Garage Spaces 2.0
Community Features Stable(s), Golf, Medical Facility, Highway Access, Private School, Public School
Utilities Available for Electric Range, for Electric Dryer, Washer Hookup, Icemaker Connection
Roof Type Shingle
Total Parking Spaces 4
Garage Yes
Building
Lot Description Wooded, Level
Foundation Concrete Perimeter
Sewer Private Sewer
Water Private
Architectural Style Colonial
Schools
Elementary Schools Palmer River
Middle Schools D.L. Beckwith
High Schools D/R Regional
Others
Senior Community false
Read Less Info
Want to know what your home might be worth? Contact us for a FREE valuation!

Our team is ready to help you sell your home for the highest possible price ASAP
Bought with Pauline Audet-Smith • Salt Marsh Realty Group
GET MORE INFORMATION
Broker-Owner

