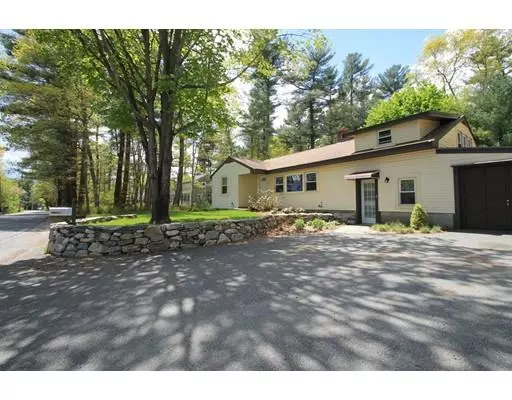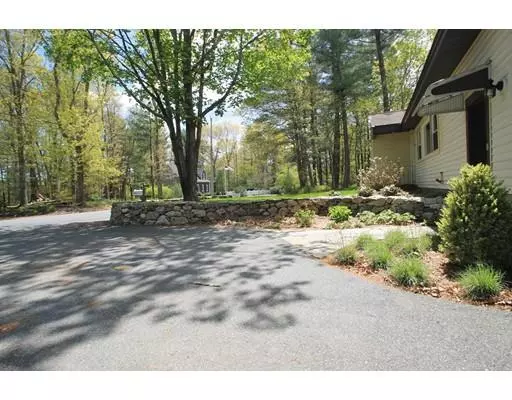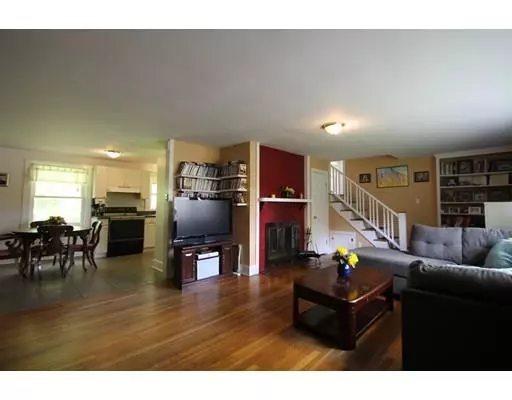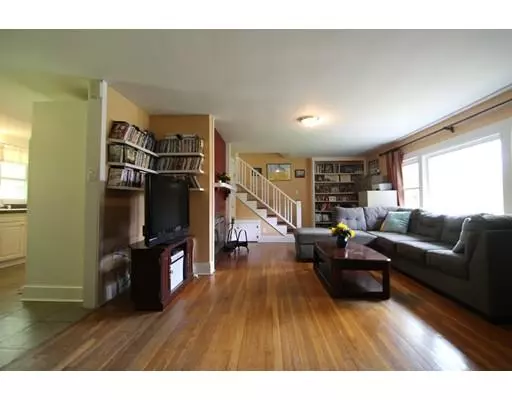$325,000
$329,900
1.5%For more information regarding the value of a property, please contact us for a free consultation.
3 Beds
2 Baths
1,574 SqFt
SOLD DATE : 08/29/2019
Key Details
Sold Price $325,000
Property Type Single Family Home
Sub Type Single Family Residence
Listing Status Sold
Purchase Type For Sale
Square Footage 1,574 sqft
Price per Sqft $206
Subdivision Convenient To Halifax Commuter Rail (Apprx 3 Miles)
MLS Listing ID 72502669
Sold Date 08/29/19
Style Ranch
Bedrooms 3
Full Baths 2
HOA Y/N false
Year Built 1957
Annual Tax Amount $4,240
Tax Year 2019
Lot Size 0.290 Acres
Acres 0.29
Property Description
OH CANCELLED! There's No Place Like Home, especially when you own it! New heating system being installed and electrical updated. This Ranch styled home offers its new owners a spacious functional layout with three bedrooms that are closely situated but also set a bit apart for those who are looking for a little privacy away from the main living area. Only need two bedrooms? Use the BR over the large mudroom as another entertainment area or office. Cosmetically pleasing with freshly painted interior while the exterior offers wonderful curb appeal with its updated professional landscaping with stone walls and stone accents. For nature lovers who enjoy the outdoors, several walking paths within steps to town-own conservation land. Elmer Street is nestled between two ponds - Little Sandy and Stetson for those who enjoy fishing, kayaking, or just enjoy taking in breathtaking sunsets. Commuters Delight! This home is approximately 3 miles to Halifax Commuter Rail for easy commute to Boston
Location
State MA
County Plymouth
Zoning RES
Direction Route 36 to Route 27 To Elmer | Route 106 To Route 36 To Route 27 To Elmer
Rooms
Basement Full, Interior Entry, Bulkhead, Concrete, Unfinished
Primary Bedroom Level First
Kitchen Flooring - Vinyl, Dining Area, Exterior Access, Open Floorplan
Interior
Interior Features Open Floorplan, Recessed Lighting, Mud Room
Heating Forced Air
Cooling Central Air
Flooring Wood, Vinyl, Flooring - Vinyl
Fireplaces Number 1
Fireplaces Type Living Room
Appliance Range, Dishwasher, Utility Connections for Electric Range, Utility Connections for Electric Oven, Utility Connections for Electric Dryer
Laundry Dryer Hookup - Electric, Washer Hookup
Exterior
Exterior Feature Rain Gutters
Garage Spaces 1.0
Community Features Shopping, Walk/Jog Trails, Golf, Conservation Area, Public School, T-Station
Utilities Available for Electric Range, for Electric Oven, for Electric Dryer, Washer Hookup
Roof Type Shingle
Total Parking Spaces 4
Garage Yes
Building
Lot Description Level
Foundation Concrete Perimeter, Block
Sewer Private Sewer
Water Public
Architectural Style Ranch
Schools
Elementary Schools Bryantville
Middle Schools P.C.M.S.
High Schools P.H.S
Read Less Info
Want to know what your home might be worth? Contact us for a FREE valuation!

Our team is ready to help you sell your home for the highest possible price ASAP
Bought with Ben and Kate Real Estate • Keller Williams Realty Signature Properties
GET MORE INFORMATION
Broker-Owner






