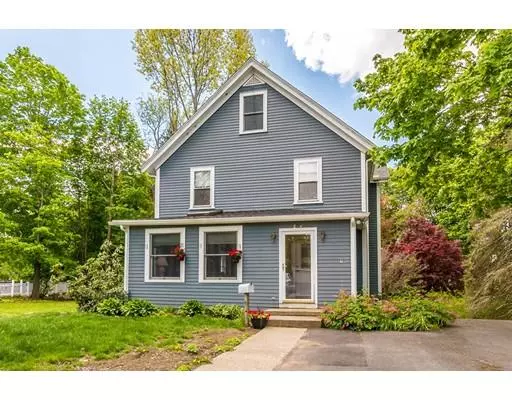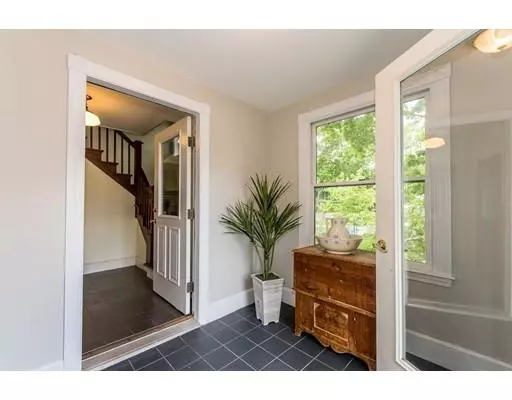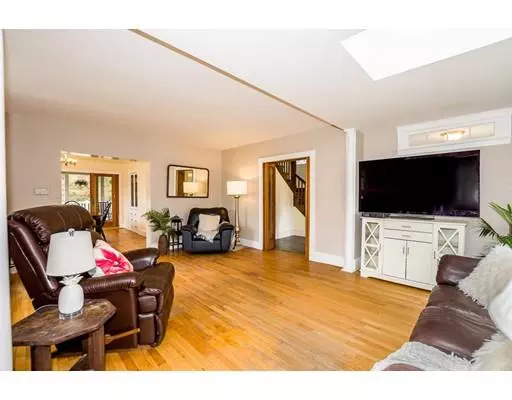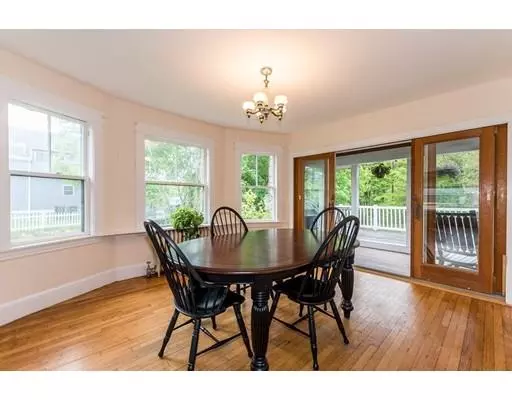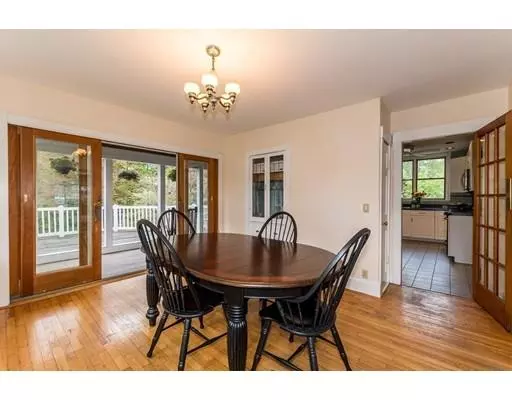$380,000
$379,900
For more information regarding the value of a property, please contact us for a free consultation.
3 Beds
2 Baths
1,774 SqFt
SOLD DATE : 07/03/2019
Key Details
Sold Price $380,000
Property Type Single Family Home
Sub Type Single Family Residence
Listing Status Sold
Purchase Type For Sale
Square Footage 1,774 sqft
Price per Sqft $214
MLS Listing ID 72502505
Sold Date 07/03/19
Style Colonial
Bedrooms 3
Full Baths 2
Year Built 1900
Annual Tax Amount $6,395
Tax Year 2019
Lot Size 1.600 Acres
Acres 1.6
Property Description
This home is warm and inviting, loaded with period details, ready for the next homeowner to make it their own! Step through the front door, enclosed entrance leads into the foyer to an expanded open living area. The dining room filled with natural light has a pretty leaded glass built-in China Cabinet and slider that leads to a screened in porch and deck. Sunlight streams through a lovely large kitchen. Newer first-floor bath. Timeless banister graces the stairs taking you the second floor. Relax on the deck off the master bedroom. There are two more bedrooms and an office or nursery with stairs leading to the attic. Plenty of room on the third floor to finish and create extra bedrooms, play area or home office. Private 1.6 acres with an expansive backyard. Great location with sidewalks to take you to downtown coffee shops, restaurants, shopping, schools, and a library. Solid easy to live in while making some cosmetic changes to enhance the value!
Location
State MA
County Norfolk
Zoning RV
Direction Follow GPS
Rooms
Basement Full
Primary Bedroom Level Second
Dining Room Closet/Cabinets - Custom Built, Flooring - Hardwood, Balcony / Deck, Exterior Access, Slider
Kitchen Ceiling Fan(s), Flooring - Stone/Ceramic Tile, Breakfast Bar / Nook, Cable Hookup, Recessed Lighting
Interior
Interior Features Attic Access, Office, Foyer, Entry Hall
Heating Steam, Oil
Cooling Dual, Other
Flooring Wood, Tile, Flooring - Hardwood, Flooring - Stone/Ceramic Tile
Appliance Range, Dishwasher, Refrigerator, Tank Water Heater
Laundry In Basement
Exterior
Community Features Public Transportation, Shopping, Pool, Tennis Court(s), Park, Walk/Jog Trails, Stable(s), Medical Facility, Laundromat, Conservation Area, Highway Access, House of Worship, Private School, Public School
Roof Type Shingle
Total Parking Spaces 4
Garage No
Building
Lot Description Cleared
Foundation Stone
Sewer Public Sewer
Water Public
Architectural Style Colonial
Schools
Elementary Schools Clyde Brown
Middle Schools Millis Middle
High Schools Millis High
Read Less Info
Want to know what your home might be worth? Contact us for a FREE valuation!

Our team is ready to help you sell your home for the highest possible price ASAP
Bought with Rick Grayson • Redfin Corp.
GET MORE INFORMATION
Broker-Owner

