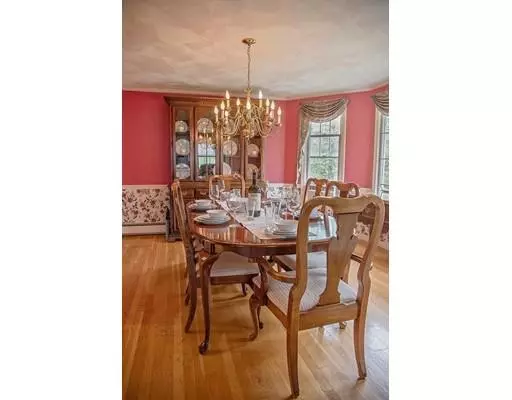$635,000
$649,900
2.3%For more information regarding the value of a property, please contact us for a free consultation.
5 Beds
2.5 Baths
3,100 SqFt
SOLD DATE : 07/26/2019
Key Details
Sold Price $635,000
Property Type Single Family Home
Sub Type Single Family Residence
Listing Status Sold
Purchase Type For Sale
Square Footage 3,100 sqft
Price per Sqft $204
Subdivision Dianna Estates
MLS Listing ID 72500215
Sold Date 07/26/19
Style Colonial
Bedrooms 5
Full Baths 2
Half Baths 1
HOA Y/N false
Year Built 1989
Annual Tax Amount $7,677
Tax Year 2019
Lot Size 0.980 Acres
Acres 0.98
Property Description
5 Bedroom colonial in sought after Dianna Estates!!! The location couldn't be any better the backyard backs up to the Remington/Jefferson School. Route 495 and Forge Park Station are both only Min's away perfect for the Boston or Providence commuter. The first floor features a tiled entry with double closets. Living room with new wall to wall carpet. A good size dining room with a walk out bay and hardwood floors and a fireplaced family room with hardwood floors.The kitchen has stainless appliances, gas range, granite counters and sliders to an awesome screened in porch with double ceiling fans make it the perfect spot to relax. The second floor hallway has new flooring. 4 bedrooms share a bathroom with updated Quartz counters and tiled floor. Attic with pull down stairs for extra storage. The Master suite is amazing over 500 sq ft Master bedroom with a large walk in closet and Master bath with double vanity and solid surface countertops. The second floor has central air.
Location
State MA
County Norfolk
Zoning R
Direction Washington to Jefferson
Rooms
Family Room Ceiling Fan(s), Flooring - Hardwood, Recessed Lighting, Crown Molding
Basement Full, Partially Finished, Interior Entry, Concrete
Primary Bedroom Level Second
Dining Room Flooring - Hardwood, Lighting - Overhead, Crown Molding
Kitchen Closet/Cabinets - Custom Built, Flooring - Stone/Ceramic Tile, Dining Area, Balcony / Deck, Countertops - Stone/Granite/Solid, Countertops - Upgraded, Breakfast Bar / Nook, Exterior Access, Slider, Stainless Steel Appliances, Gas Stove, Peninsula, Lighting - Overhead
Interior
Interior Features Finish - Sheetrock
Heating Baseboard, Natural Gas
Cooling Central Air, Window Unit(s)
Flooring Wood, Tile, Carpet, Hardwood
Fireplaces Number 1
Fireplaces Type Family Room
Appliance Range, Dishwasher, Microwave, Gas Water Heater, Plumbed For Ice Maker, Utility Connections for Gas Range, Utility Connections for Gas Oven
Laundry Washer Hookup
Exterior
Garage Spaces 2.0
Community Features Public Transportation, Shopping, Tennis Court(s), Park, Walk/Jog Trails, Golf, Medical Facility, Laundromat, Bike Path, Conservation Area, Highway Access, House of Worship, Private School, Public School, T-Station, Sidewalks
Utilities Available for Gas Range, for Gas Oven, Washer Hookup, Icemaker Connection
Waterfront Description Beach Front, Lake/Pond, 1 to 2 Mile To Beach, Beach Ownership(Public)
Roof Type Shingle
Total Parking Spaces 6
Garage Yes
Building
Lot Description Wooded, Level
Foundation Concrete Perimeter, Irregular
Sewer Public Sewer
Water Public
Architectural Style Colonial
Schools
Elementary Schools Remington
Middle Schools Jefferson
High Schools Franklin High
Read Less Info
Want to know what your home might be worth? Contact us for a FREE valuation!

Our team is ready to help you sell your home for the highest possible price ASAP
Bought with Amylia Soden • RE/MAX Executive Realty
GET MORE INFORMATION
Broker-Owner






