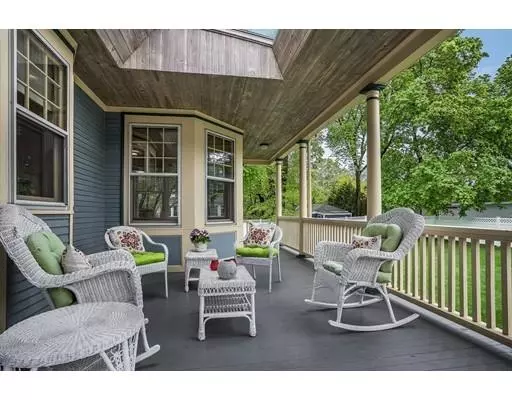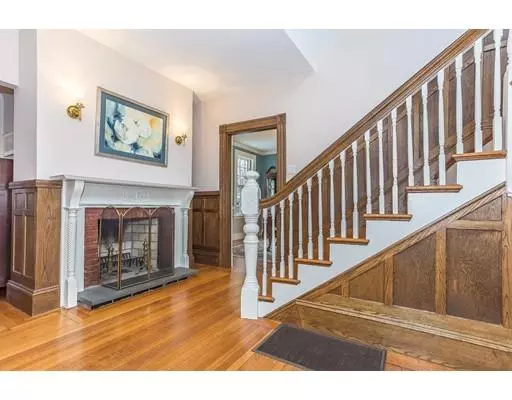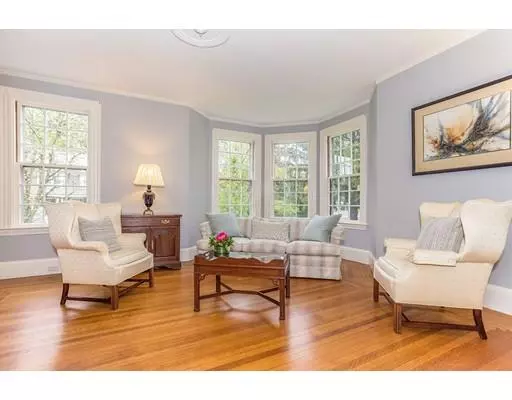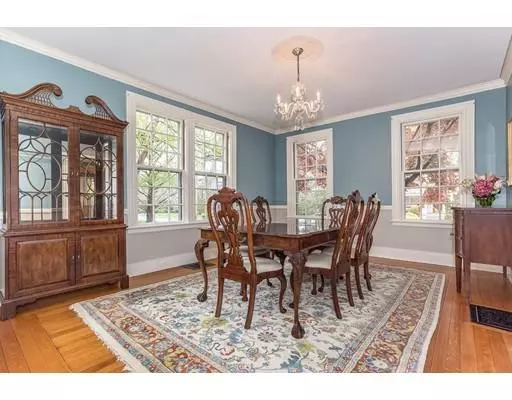$1,750,000
$1,825,000
4.1%For more information regarding the value of a property, please contact us for a free consultation.
5 Beds
3 Baths
5,265 SqFt
SOLD DATE : 09/03/2019
Key Details
Sold Price $1,750,000
Property Type Single Family Home
Sub Type Single Family Residence
Listing Status Sold
Purchase Type For Sale
Square Footage 5,265 sqft
Price per Sqft $332
Subdivision Flats
MLS Listing ID 72499652
Sold Date 09/03/19
Style Victorian
Bedrooms 5
Full Baths 2
Half Baths 2
Year Built 1870
Annual Tax Amount $18,465
Tax Year 2018
Lot Size 0.380 Acres
Acres 0.38
Property Description
Location Location, This wonderful family home is located on a quiet street in one of Winchester's most desirable neighborhoods called the "Flats." Close to Wedgemere Station for commuter rail and walk to town, middle school and high school. Upon entering the home, the foyer's fireplace welcomes you. The living room is filled with natural light from the oversized windows. Pocket doors open to the fireplaced family room. The breakfast room with french doors to the back porch is right off the kitchen which has stainless steel appliances by Thermador including a subzero refrigerator, five burner range and two wall ovens. Past the back stairs, there is a pantry which leads you into the formal dining room. The second floor has a large master suite with fireplace, walk in closets and master bath with jacuzzi tub and walk-in shower. Two additional bedrooms, bath and laundry room complete the second floor. The third floor is yours to suit your needs.(Nannie or in-law suite)
Location
State MA
County Middlesex
Zoning RDB
Direction Church to Fletcher, left onto Calumet, Right onto Cabot.
Rooms
Family Room Flooring - Hardwood, Cable Hookup
Basement Full, Finished
Primary Bedroom Level Second
Dining Room Flooring - Hardwood
Kitchen Closet/Cabinets - Custom Built, Flooring - Stone/Ceramic Tile, Countertops - Upgraded, Kitchen Island, Wet Bar, Stainless Steel Appliances, Gas Stove
Interior
Interior Features Cable Hookup, Bedroom, Kitchen, Home Office
Heating Central, Forced Air, Natural Gas
Cooling Central Air
Flooring Hardwood, Flooring - Hardwood, Flooring - Wall to Wall Carpet
Fireplaces Number 3
Fireplaces Type Family Room, Master Bedroom
Appliance Range, Oven, Dishwasher, Disposal, Microwave, Refrigerator, Freezer, Washer, Dryer, Freezer - Upright, Gas Water Heater, Tank Water Heaterless, Utility Connections for Gas Range
Laundry Electric Dryer Hookup, Washer Hookup, Second Floor
Exterior
Exterior Feature Professional Landscaping, Sprinkler System
Garage Spaces 2.0
Fence Fenced/Enclosed, Fenced
Community Features Public Transportation, Shopping, Park, Highway Access, Public School, T-Station
Utilities Available for Gas Range
Roof Type Shingle
Total Parking Spaces 5
Garage Yes
Building
Lot Description Level
Foundation Stone
Sewer Public Sewer
Water Public
Architectural Style Victorian
Schools
Elementary Schools Lynch
Middle Schools Mccall Middle
High Schools Winchester High
Others
Senior Community false
Acceptable Financing Seller W/Participate
Listing Terms Seller W/Participate
Read Less Info
Want to know what your home might be worth? Contact us for a FREE valuation!

Our team is ready to help you sell your home for the highest possible price ASAP
Bought with Martha Toti • Coldwell Banker Residential Brokerage - Boston - Charlestown
GET MORE INFORMATION
Broker-Owner






