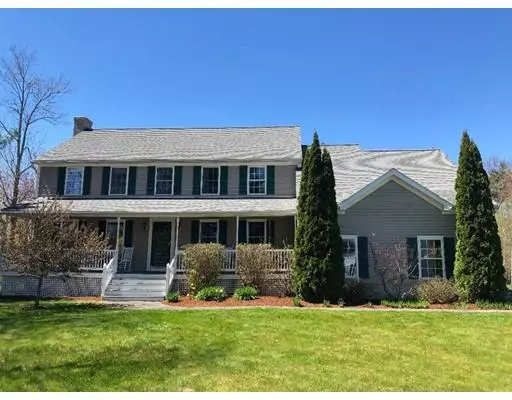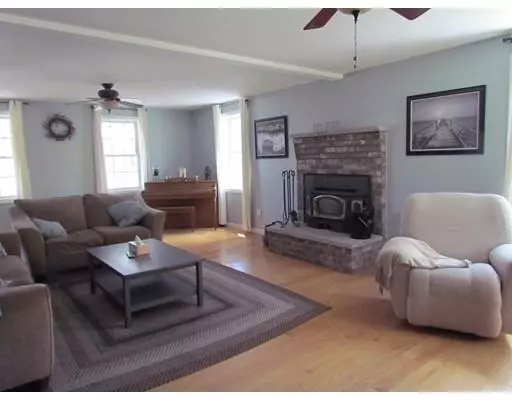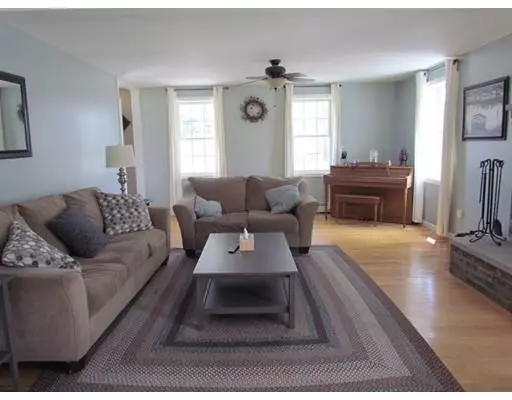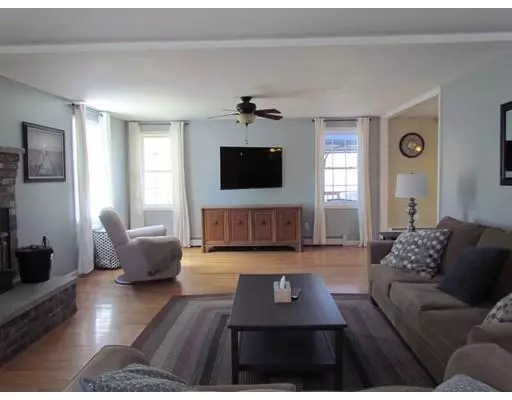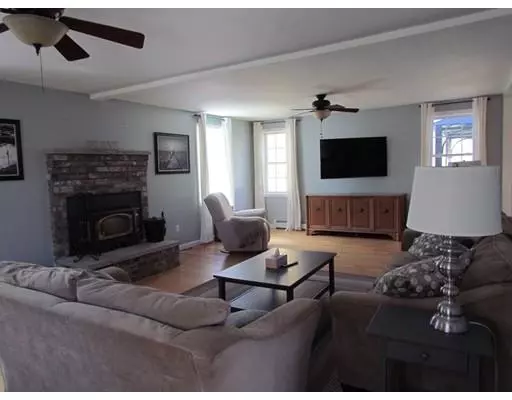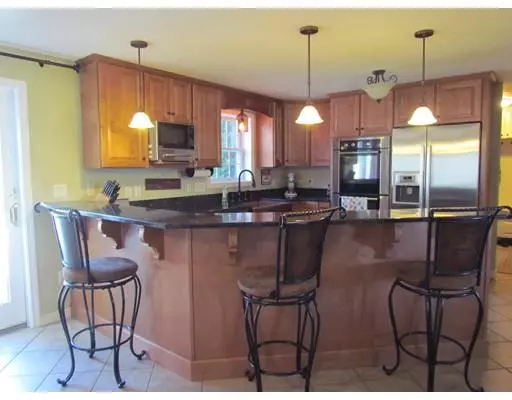$369,900
$379,900
2.6%For more information regarding the value of a property, please contact us for a free consultation.
3 Beds
2.5 Baths
2,389 SqFt
SOLD DATE : 08/15/2019
Key Details
Sold Price $369,900
Property Type Single Family Home
Sub Type Single Family Residence
Listing Status Sold
Purchase Type For Sale
Square Footage 2,389 sqft
Price per Sqft $154
MLS Listing ID 72498887
Sold Date 08/15/19
Style Colonial
Bedrooms 3
Full Baths 2
Half Baths 1
Year Built 2000
Annual Tax Amount $4,753
Tax Year 2018
Lot Size 3.400 Acres
Acres 3.4
Property Description
PRICE REDUCED! Stunning colonial w/front farmers porch & 2-car attached garage on this lovely 3.4 acre lot. Located in a wonderful family neighborhood in a great commuter location as well as close to downtown Templeton & a new elementary school! Forty (40) year architectural shingle roof. Gleaming hardwood & ceramic tile floors throughout the whole house (no carpets). Hardwood staircase. Beautiful fireplace w/wood stove insert in a large sunken great room. Brazilian cherry hardwood floor in the master bedroom suite. Attractive maple cabinets, granite countertops & a handmade copper sink in the kitchen. First floor laundry in the half bath. Spacious mudroom with ceramic tile floor, built in bench & cabinets. New Garaga garage doors & Wi-Fi enabled LiftMaster openers with battery backup. Underground sprinkler system. This amazing & private backyard has a gorgeous inground pool, as well as an impressive gazebo on the large back deck. Two NEWLY RESURFACED bathtubs! Very "motivated" seller!
Location
State MA
County Worcester
Zoning Res.
Direction Rt. 2A to Muskett Drive
Rooms
Basement Full, Interior Entry, Sump Pump, Concrete
Primary Bedroom Level Second
Dining Room Flooring - Hardwood
Kitchen Flooring - Stone/Ceramic Tile, Countertops - Stone/Granite/Solid, Deck - Exterior, Slider
Interior
Interior Features Closet, Office, Foyer
Heating Baseboard, Oil
Cooling None
Flooring Tile, Vinyl, Hardwood, Flooring - Hardwood, Flooring - Stone/Ceramic Tile
Fireplaces Number 1
Fireplaces Type Living Room
Appliance Oven, Dishwasher, Disposal, Microwave, Countertop Range, Refrigerator, Tank Water Heaterless, Utility Connections for Electric Range, Utility Connections for Electric Dryer
Laundry Bathroom - Half, Flooring - Stone/Ceramic Tile, First Floor, Washer Hookup
Exterior
Exterior Feature Professional Landscaping, Sprinkler System
Garage Spaces 2.0
Pool In Ground
Community Features Shopping, Walk/Jog Trails, Golf, Highway Access, House of Worship, Public School
Utilities Available for Electric Range, for Electric Dryer, Washer Hookup
Roof Type Shingle
Total Parking Spaces 6
Garage Yes
Private Pool true
Building
Lot Description Wooded, Cleared, Level
Foundation Concrete Perimeter
Sewer Public Sewer
Water Public
Architectural Style Colonial
Others
Senior Community false
Read Less Info
Want to know what your home might be worth? Contact us for a FREE valuation!

Our team is ready to help you sell your home for the highest possible price ASAP
Bought with Shelley Ferrage • Heritage & Main Real Estate Inc.
GET MORE INFORMATION
Broker-Owner

