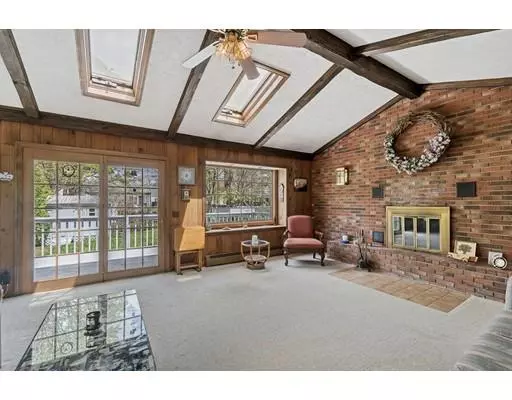$220,000
$199,900
10.1%For more information regarding the value of a property, please contact us for a free consultation.
3 Beds
1 Bath
1,532 SqFt
SOLD DATE : 07/02/2019
Key Details
Sold Price $220,000
Property Type Single Family Home
Sub Type Single Family Residence
Listing Status Sold
Purchase Type For Sale
Square Footage 1,532 sqft
Price per Sqft $143
Subdivision Pine Crest
MLS Listing ID 72498742
Sold Date 07/02/19
Style Cape
Bedrooms 3
Full Baths 1
Year Built 1940
Annual Tax Amount $4,066
Tax Year 2018
Lot Size 6,098 Sqft
Acres 0.14
Property Description
**HIGHEST AND BEST OFFERS DUE 5/21 @ 12PM** Don't miss this move in ready home, located in the Pine Crest neighborhood. This well maintained home has been in the family for over 60 years, with two additions added on, giving this traditional Cape style home over 1,500 sqft of living space. The first floor features two bedrooms, one full bathroom, formal living room, open kitchen into dining room, and sprawling family room leading out to the deck and large enclosed yard. Perfect for entertaining all year long. The finished attic serves as a large third bedroom, which could could easily be converted into the master bedroom retreat. The basement has a large finished portion, along with the laundry and utility room with cedar closet. Plenty of storage can be found under the family room addition of the home, accessible from the main basement. This home is move in ready, just awaiting your own personal touches.
Location
State RI
County Providence
Zoning RS
Direction Please use GPS
Rooms
Family Room Ceiling Fan(s), Flooring - Wall to Wall Carpet
Basement Full
Primary Bedroom Level First
Dining Room Ceiling Fan(s), Flooring - Hardwood
Kitchen Flooring - Vinyl
Interior
Interior Features Bonus Room
Heating Baseboard, Natural Gas
Cooling Window Unit(s)
Flooring Tile, Vinyl, Hardwood
Fireplaces Number 1
Fireplaces Type Family Room
Appliance Range, Dishwasher, Disposal, Microwave, Refrigerator, Washer, Dryer, Gas Water Heater, Utility Connections for Electric Range, Utility Connections for Electric Dryer
Laundry In Basement, Washer Hookup
Exterior
Community Features Public Transportation, Shopping, Park, Laundromat, Bike Path, Highway Access, Private School, Public School, T-Station
Utilities Available for Electric Range, for Electric Dryer, Washer Hookup
Roof Type Shingle
Total Parking Spaces 2
Garage No
Building
Foundation Concrete Perimeter
Sewer Public Sewer
Water Public
Architectural Style Cape
Others
Senior Community false
Read Less Info
Want to know what your home might be worth? Contact us for a FREE valuation!

Our team is ready to help you sell your home for the highest possible price ASAP
Bought with Non Member • Non Member Office
GET MORE INFORMATION
Broker-Owner






