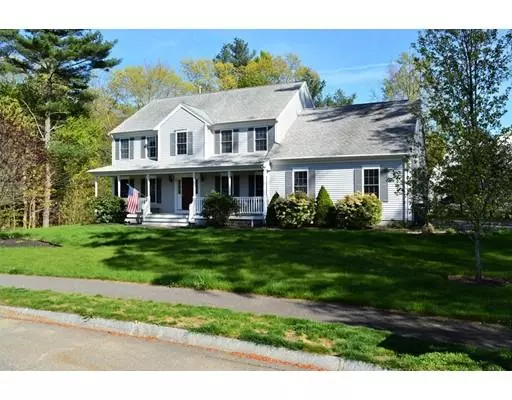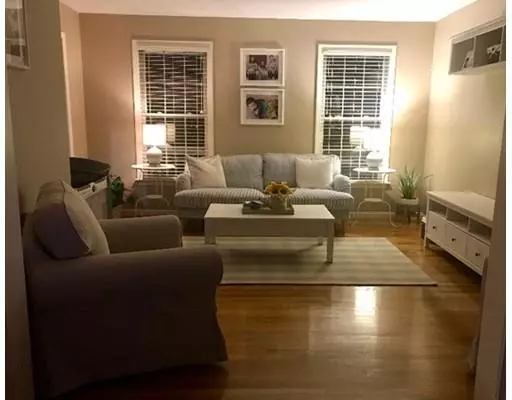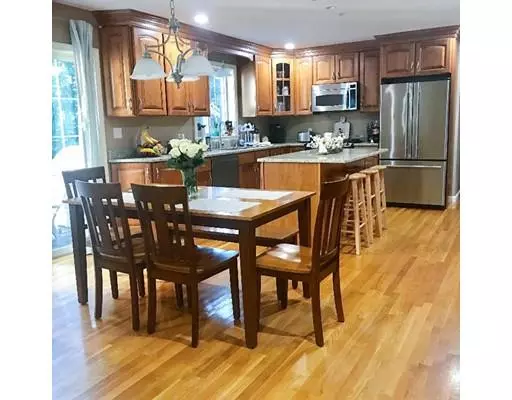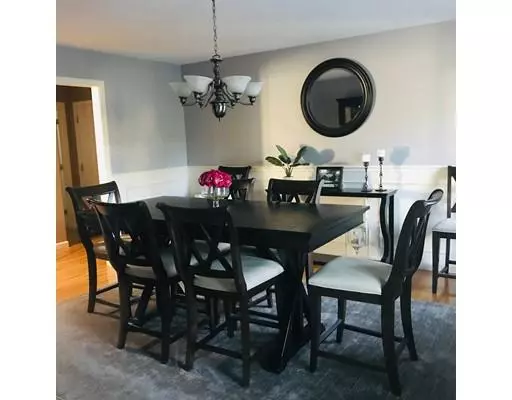$551,000
$559,000
1.4%For more information regarding the value of a property, please contact us for a free consultation.
4 Beds
2.5 Baths
2,574 SqFt
SOLD DATE : 07/23/2019
Key Details
Sold Price $551,000
Property Type Single Family Home
Sub Type Single Family Residence
Listing Status Sold
Purchase Type For Sale
Square Footage 2,574 sqft
Price per Sqft $214
Subdivision Whippoorwill Estates
MLS Listing ID 72498407
Sold Date 07/23/19
Style Colonial
Bedrooms 4
Full Baths 2
Half Baths 1
Year Built 2005
Annual Tax Amount $7,202
Tax Year 2019
Lot Size 0.600 Acres
Acres 0.6
Property Description
Looking for neighborhood living in Raynham? Welcome to Whippoorwill Estates! This amazing 2500+ sqft colonial built in 2005 is situated at the end of a cul-de-sac waiting for its new owners! Walk past your charming farmers porch right through to your grand foyer. Inside enjoy two living areas, finished with hardwood floors. The main living area boasts a wood burning fireplace, having an open concept layout that leads into your gourmet kitchen. Recessed lighting, large island, and outfitted with stainless steal appliances. Big holiday parties can be taken to the more formal dining area with wainscoting and room for a large dining table. The second floor has a 4 bedroom layout. All the bedrooms have ample space and closet areas with one full bath to share. The large master retreat offers a walk in closet. As well as its own master bath with double vanity, shower stall and jetted Jacuzzi. Full basement, three car garage, outdoor patio and deck, the list goes on. Don't miss this one!
Location
State MA
County Bristol
Zoning Res
Direction Locust st to Whippoorwill Estates
Rooms
Family Room Flooring - Hardwood, Lighting - Overhead
Basement Full
Primary Bedroom Level Second
Dining Room Flooring - Hardwood, Wainscoting, Lighting - Pendant
Kitchen Flooring - Hardwood, Balcony / Deck, Countertops - Stone/Granite/Solid, Kitchen Island, Exterior Access, Open Floorplan, Recessed Lighting, Slider
Interior
Heating Forced Air, Propane
Cooling Central Air, Dual
Flooring Tile, Carpet, Hardwood
Fireplaces Number 1
Fireplaces Type Living Room
Appliance Range, Dishwasher, Microwave, Refrigerator, Propane Water Heater, Tank Water Heater, Utility Connections for Gas Range, Utility Connections for Electric Dryer
Laundry Main Level, Electric Dryer Hookup, Washer Hookup, First Floor
Exterior
Exterior Feature Rain Gutters, Sprinkler System
Garage Spaces 3.0
Community Features Shopping, Stable(s), Conservation Area, Highway Access, Public School
Utilities Available for Gas Range, for Electric Dryer, Washer Hookup
Roof Type Asphalt/Composition Shingles
Total Parking Spaces 4
Garage Yes
Building
Lot Description Cul-De-Sac, Wooded
Foundation Concrete Perimeter
Sewer Public Sewer
Water Public
Architectural Style Colonial
Schools
Elementary Schools Lb Merrill
Middle Schools Raynham Middle
High Schools B-R
Others
Senior Community false
Acceptable Financing Contract
Listing Terms Contract
Read Less Info
Want to know what your home might be worth? Contact us for a FREE valuation!

Our team is ready to help you sell your home for the highest possible price ASAP
Bought with Cesar Miranda • Keller Williams Realty
GET MORE INFORMATION
Broker-Owner






