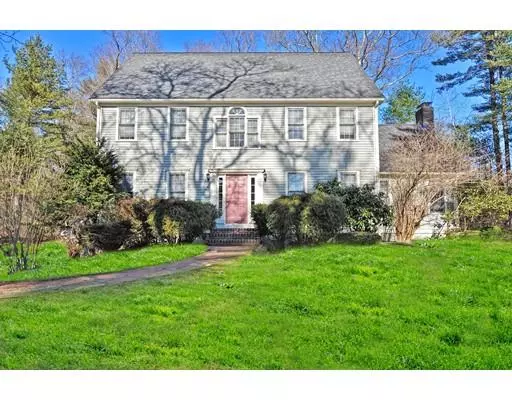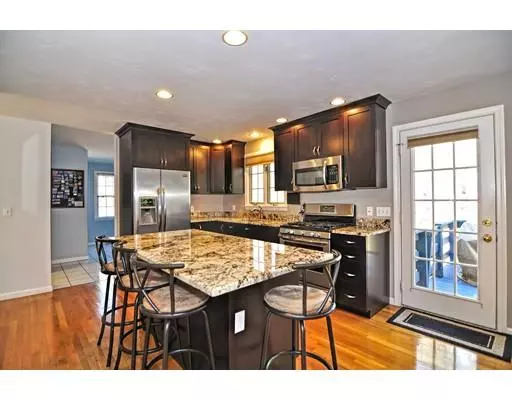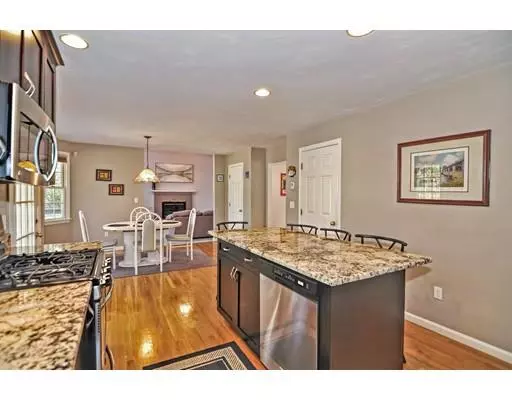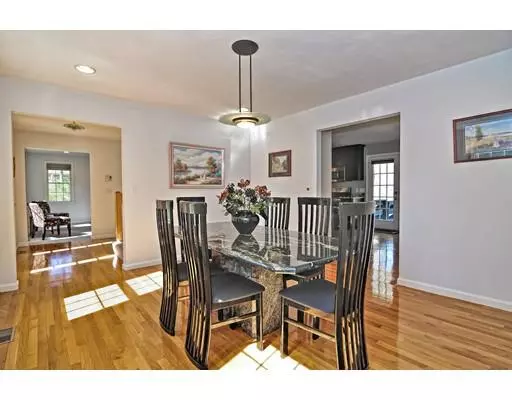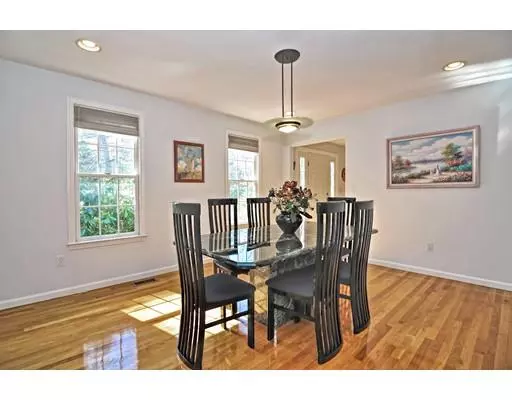$599,900
$599,900
For more information regarding the value of a property, please contact us for a free consultation.
4 Beds
2.5 Baths
2,348 SqFt
SOLD DATE : 07/17/2019
Key Details
Sold Price $599,900
Property Type Single Family Home
Sub Type Single Family Residence
Listing Status Sold
Purchase Type For Sale
Square Footage 2,348 sqft
Price per Sqft $255
Subdivision Sierra Hills Estate
MLS Listing ID 72497380
Sold Date 07/17/19
Style Colonial
Bedrooms 4
Full Baths 2
Half Baths 1
Year Built 1994
Annual Tax Amount $8,335
Tax Year 2018
Lot Size 0.920 Acres
Acres 0.92
Property Description
Welcome to “SIERRA HILLS ESTATES.” Don't miss this rare opportunity to own in highly sought-after subdivision. Beautiful wooded corner lot with room to enlarge existing yard. Handsome brick walk leads to a FABULOUS home with SIGNIFICANT UPDATES including NEW ROOF, FURNACE, HOT WATER HEATER, FRESHLY PAINTED EXTERIOR, eat-in KITCHEN w/CUSTOM CHERRY CABINETS, GRANITE COUNTERS and SS APPLIANCES. Open floor plan flows into large family room w/soaring cathedral ceilings, skylights, French doors & fireplace, perfect for entertaining. All bathrooms are newly updated; spacious Master suite w/cathedral ceilings, walk-in closet, newly tiled frameless shower, Jacuzzi & double vanity. AMAZING opportunity to finish additional space in lower level! All of this w/NEW SEPTIC, 2-car GARAGE, UNDERGROUND IRRIGATION, security system, & AC. Close to commuter rail, Rts. 495 and 95. Great location, shopping & restaurants. All you need to do is MOVE IN!!
Location
State MA
County Bristol
Zoning Resid
Direction Foundry to Old Foundry to Sierra Dr
Rooms
Family Room Cathedral Ceiling(s), Flooring - Wall to Wall Carpet, Exterior Access, Recessed Lighting, Slider
Basement Full, Walk-Out Access, Interior Entry, Concrete
Primary Bedroom Level Second
Dining Room Flooring - Hardwood, Recessed Lighting
Kitchen Closet/Cabinets - Custom Built, Dining Area, Countertops - Stone/Granite/Solid, Kitchen Island, Recessed Lighting, Stainless Steel Appliances
Interior
Interior Features Sauna/Steam/Hot Tub
Heating Forced Air, Natural Gas
Cooling Central Air
Flooring Tile, Carpet, Hardwood
Fireplaces Number 1
Appliance Range, Dishwasher, Microwave, Refrigerator, Washer, Dryer, Gas Water Heater, Utility Connections for Gas Range, Utility Connections for Gas Oven, Utility Connections for Gas Dryer
Laundry Closet/Cabinets - Custom Built, Flooring - Stone/Ceramic Tile, First Floor, Washer Hookup
Exterior
Exterior Feature Rain Gutters, Sprinkler System
Garage Spaces 2.0
Community Features Shopping, Stable(s), Golf, Conservation Area, Highway Access, House of Worship, Private School, Public School, T-Station, University
Utilities Available for Gas Range, for Gas Oven, for Gas Dryer, Washer Hookup
Roof Type Asphalt/Composition Shingles
Total Parking Spaces 6
Garage Yes
Building
Lot Description Corner Lot, Wooded
Foundation Concrete Perimeter
Sewer Private Sewer
Water Public
Architectural Style Colonial
Schools
Elementary Schools Central
Middle Schools Richardson
High Schools Oliver Ames
Others
Senior Community false
Read Less Info
Want to know what your home might be worth? Contact us for a FREE valuation!

Our team is ready to help you sell your home for the highest possible price ASAP
Bought with Claire Abate • Keller Williams Realty
GET MORE INFORMATION
Broker-Owner

