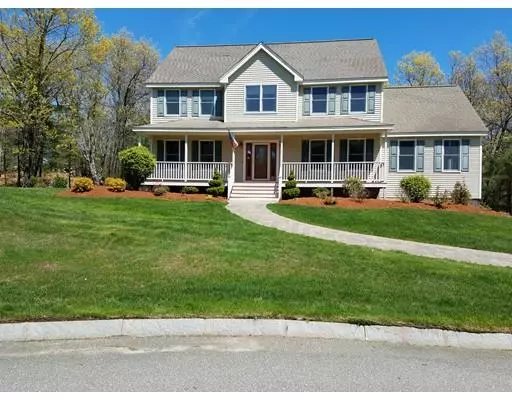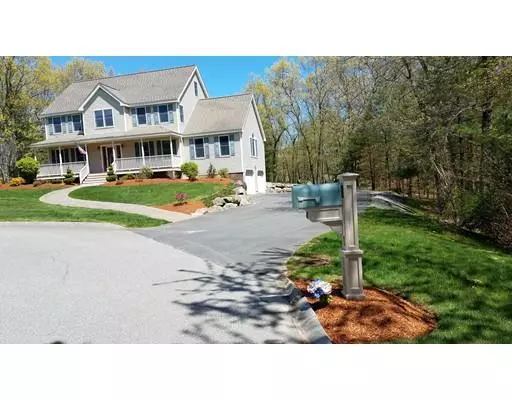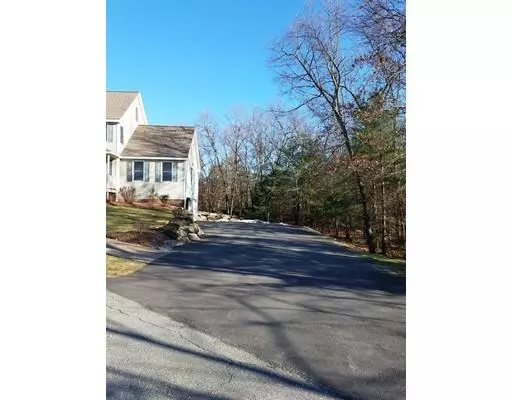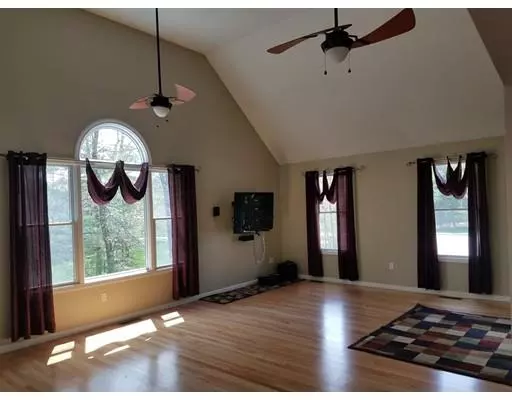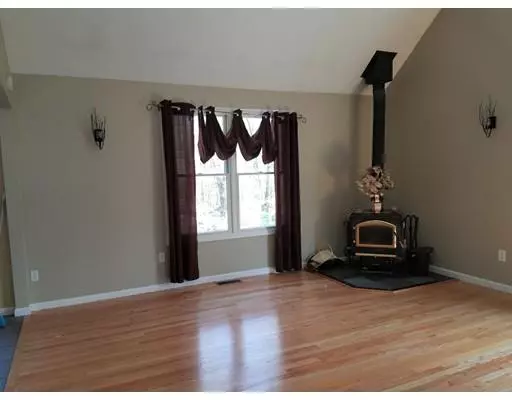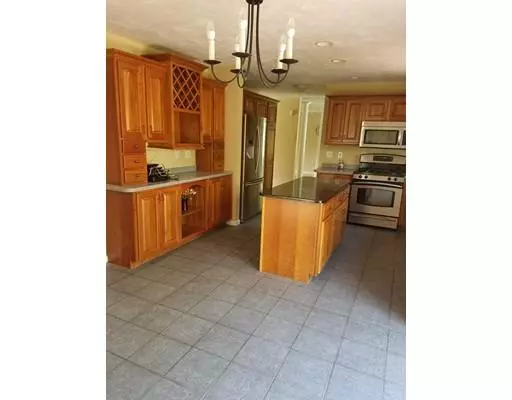$590,000
$598,500
1.4%For more information regarding the value of a property, please contact us for a free consultation.
3 Beds
2.5 Baths
2,680 SqFt
SOLD DATE : 07/09/2019
Key Details
Sold Price $590,000
Property Type Single Family Home
Sub Type Single Family Residence
Listing Status Sold
Purchase Type For Sale
Square Footage 2,680 sqft
Price per Sqft $220
MLS Listing ID 72496457
Sold Date 07/09/19
Style Colonial
Bedrooms 3
Full Baths 2
Half Baths 1
HOA Y/N false
Year Built 1999
Annual Tax Amount $8,505
Tax Year 2019
Lot Size 1.600 Acres
Acres 1.6
Property Description
Great Cul-de-sac location. This home was built for entertaining. Large Family room with cathedral ceiling, ceiling fans, woodstove and 50" flat panel tv with surround sound system. Kitchen has cherry cabinets and area to eat in as well as access thru sliders to recently remodeled deck. Access a finished attic for game time. Enjoy beautiful inground pool in the summer time. There is a convenient Reeds Ferry shed to store lawnmower, pool furniture, etc. This home also features a sprinkler system, generator hookup, reverse osmosis system for great tasting water, refinished sparkling hardwood floors, a radon mitigation system, and a Canine invisible fence if needed. All you need to do is move in!
Location
State MA
County Middlesex
Zoning R1
Direction Westford Rd to Anderson Rd to Richards Circle
Rooms
Family Room Wood / Coal / Pellet Stove, Cathedral Ceiling(s), Ceiling Fan(s), Flooring - Hardwood
Basement Full, Garage Access, Radon Remediation System, Concrete, Unfinished
Primary Bedroom Level Second
Dining Room Flooring - Hardwood
Kitchen Flooring - Stone/Ceramic Tile, Dining Area, Pantry, French Doors, Deck - Exterior, Stainless Steel Appliances
Interior
Interior Features Attic Access, Closet, Bonus Room, Study, Game Room
Heating Central, Natural Gas, Wood Stove
Cooling Central Air
Flooring Tile, Carpet, Hardwood, Flooring - Wall to Wall Carpet, Flooring - Hardwood
Fireplaces Number 1
Fireplaces Type Living Room
Appliance Range, Dishwasher, Microwave, Refrigerator, Washer, Dryer, Water Treatment, Gas Water Heater, Tank Water Heater, Plumbed For Ice Maker, Utility Connections for Gas Range, Utility Connections for Gas Oven
Laundry Electric Dryer Hookup, Washer Hookup, Second Floor
Exterior
Exterior Feature Storage, Sprinkler System
Garage Spaces 2.0
Fence Invisible
Pool In Ground
Community Features Shopping, Highway Access, Public School
Utilities Available for Gas Range, for Gas Oven, Washer Hookup, Icemaker Connection, Generator Connection
Roof Type Shingle
Total Parking Spaces 6
Garage Yes
Private Pool true
Building
Lot Description Wooded, Cleared
Foundation Concrete Perimeter
Sewer Private Sewer
Water Private
Architectural Style Colonial
Schools
Elementary Schools Tyngsboro
Middle Schools Tyngsboro
High Schools Tyngsboro
Others
Senior Community false
Acceptable Financing Contract
Listing Terms Contract
Read Less Info
Want to know what your home might be worth? Contact us for a FREE valuation!

Our team is ready to help you sell your home for the highest possible price ASAP
Bought with Ala Alsaraby • Coldwell Banker Residential Brokerage - Haverhill
GET MORE INFORMATION
Broker-Owner

