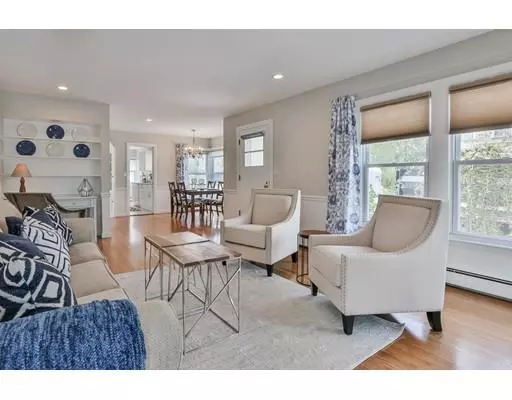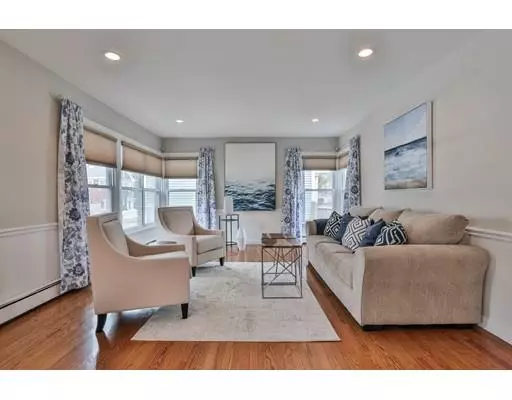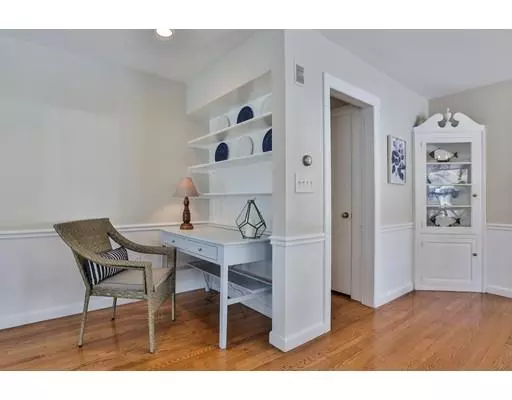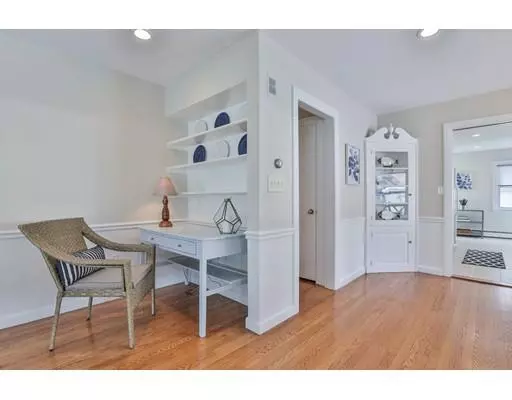$600,000
$595,000
0.8%For more information regarding the value of a property, please contact us for a free consultation.
3 Beds
2 Baths
1,436 SqFt
SOLD DATE : 06/14/2019
Key Details
Sold Price $600,000
Property Type Single Family Home
Sub Type Single Family Residence
Listing Status Sold
Purchase Type For Sale
Square Footage 1,436 sqft
Price per Sqft $417
Subdivision South End
MLS Listing ID 72496411
Sold Date 06/14/19
Style Ranch
Bedrooms 3
Full Baths 2
HOA Y/N false
Year Built 1959
Annual Tax Amount $5,108
Tax Year 2019
Lot Size 5,227 Sqft
Acres 0.12
Property Description
YOUR SEARCH IS OVER!!! In the heart of the South End, this single family gem offers the 1 level living you've been looking for in a location you can't beat with the yard that you can't find! This 1950's ranch is a gem in every way and has been beautifully updated with newer kitchen and baths, roof, heating and hot water systems, while retaining the gorgeous hardwood floors throughout and built-in cabinetry. 3 bedrooms, 2 full baths, dining area, large living room, eat in kitchen and 3 season porch offer all you need. The master bedroom suite is more than generous with sliders leading to the 3 season porch sure to be your favorite coffee spot. A full unfinished basement (with bulkhead) could easily provide additional living space. Professionally landscaped yard (fenced on 3 sides) is large by south end standards. TONS of off-street parking (6 cars), patio area and so much more. You will not find another property that checks as many boxes as this one does - Don't miss out!
Location
State MA
County Essex
Area Joppa
Zoning R3
Direction Water Street to Franklin Street or Prospect Street to Franklin Street
Rooms
Basement Full, Interior Entry, Bulkhead, Radon Remediation System, Concrete, Unfinished
Primary Bedroom Level First
Dining Room Flooring - Hardwood
Kitchen Flooring - Hardwood, Cabinets - Upgraded, Exterior Access
Interior
Interior Features Sun Room
Heating Baseboard, Natural Gas
Cooling Window Unit(s)
Flooring Tile, Hardwood
Appliance Range, Disposal, Microwave, Refrigerator, Washer, Dryer, Gas Water Heater, Plumbed For Ice Maker, Utility Connections for Electric Range, Utility Connections for Electric Oven, Utility Connections for Electric Dryer
Laundry In Basement, Washer Hookup
Exterior
Exterior Feature Storage, Professional Landscaping
Community Features Public Transportation, Shopping, Park, Walk/Jog Trails, Medical Facility, Bike Path, Conservation Area, Highway Access, House of Worship, Marina, Private School, Public School, T-Station
Utilities Available for Electric Range, for Electric Oven, for Electric Dryer, Washer Hookup, Icemaker Connection
Waterfront Description Beach Front, Harbor, Ocean, River, 1/2 to 1 Mile To Beach
Roof Type Shingle
Total Parking Spaces 6
Garage No
Building
Lot Description Level
Foundation Concrete Perimeter
Sewer Public Sewer
Water Public
Architectural Style Ranch
Schools
Elementary Schools Bresnahan
Middle Schools Nock
High Schools Newburyport
Others
Senior Community false
Read Less Info
Want to know what your home might be worth? Contact us for a FREE valuation!

Our team is ready to help you sell your home for the highest possible price ASAP
Bought with Brian Raiche • William Raveis Real Estate
GET MORE INFORMATION
Broker-Owner






