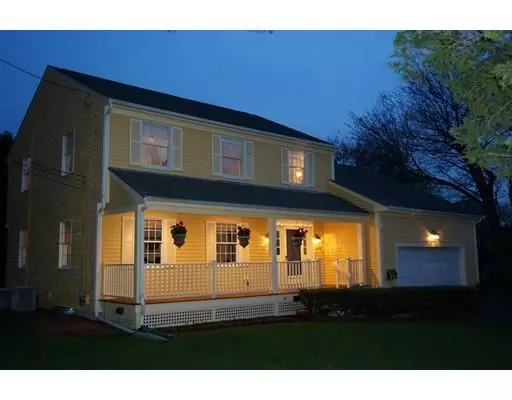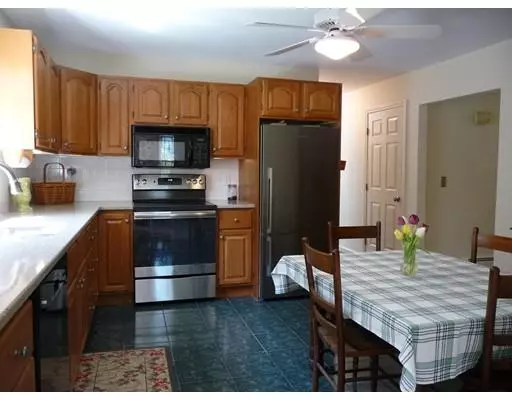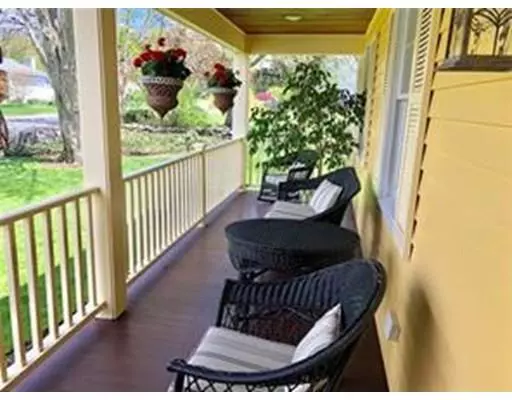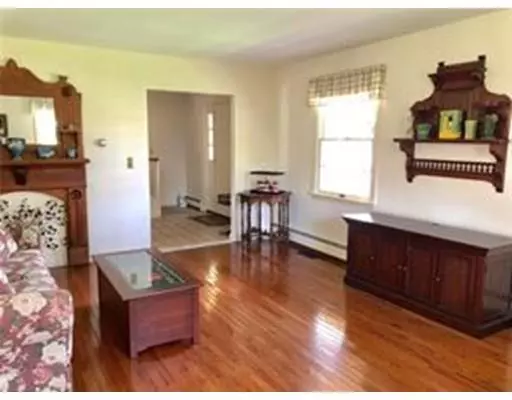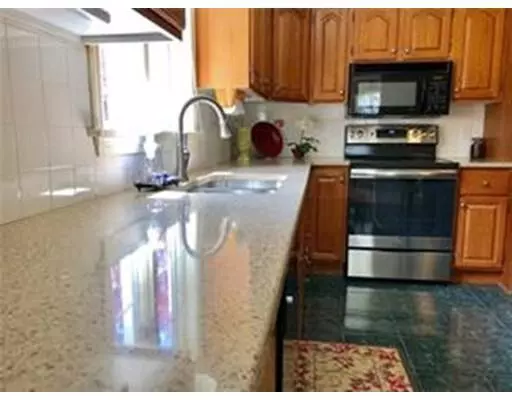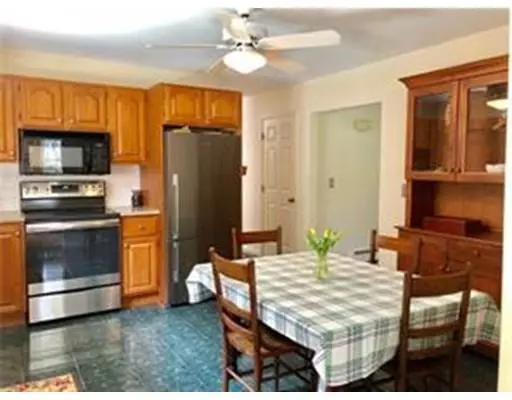$450,000
$474,500
5.2%For more information regarding the value of a property, please contact us for a free consultation.
3 Beds
2.5 Baths
2,108 SqFt
SOLD DATE : 07/26/2019
Key Details
Sold Price $450,000
Property Type Single Family Home
Sub Type Single Family Residence
Listing Status Sold
Purchase Type For Sale
Square Footage 2,108 sqft
Price per Sqft $213
Subdivision Bay Side Shores / West Side
MLS Listing ID 72494941
Sold Date 07/26/19
Style Colonial
Bedrooms 3
Full Baths 2
Half Baths 1
Year Built 1987
Annual Tax Amount $6,239
Tax Year 2018
Lot Size 0.340 Acres
Acres 0.34
Property Description
West Side Beauty located in desirable Bayside Shores. This special 3 bed 2.5 bath Colonial is just 1 street away from the East Bay Bike Path and walking distance to Colt State Park, town beach w boat ramp access. Continue on to downtown quaint shops, trendy restaurants and beautiful sunsets overlooking the Bristol Harbor. A wonderful entertainer's home with 2100 sf of living area offering a bright, sunny kitchen, new quartz counters, SS Appliances a spacious formal living & dining room, a warm and inviting family room w fireplace, skylights, hardwoods with sliders leading to private deck overlooking pleasant perennial plantings. Upstairs offers a oversized 17x14 Master bedroom w/ bath, 2 more generous sized bedrooms with ample closet storage & full bath to complete the second floor. Other amenities include; 2 car garage, central air, beautiful mahogany farmers porch, 1/3-acre lot and award-winning Rockwell Sch district on quiet tree lined street. Nice property come see!
Location
State RI
County Bristol
Zoning R-10
Direction Rt 114 ( AKA Hope St) Turn onto Fales Rd. Take a right on Crest Rd & Left onto Greylock Rd. #18 left
Rooms
Family Room Skylight, Flooring - Wood, Exterior Access, Slider
Basement Full, Interior Entry, Bulkhead, Sump Pump, Concrete, Unfinished
Primary Bedroom Level Second
Dining Room Flooring - Wood
Kitchen Flooring - Stone/Ceramic Tile, Countertops - Stone/Granite/Solid, Countertops - Upgraded, Open Floorplan, Stainless Steel Appliances, Lighting - Overhead
Interior
Interior Features Bathroom - Half, Closet - Linen, Countertops - Stone/Granite/Solid, Countertops - Upgraded, Bathroom - Full, 3/4 Bath, Bathroom, Internet Available - Unknown
Heating Forced Air, Baseboard, Oil
Cooling Central Air
Flooring Tile, Carpet, Hardwood, Flooring - Stone/Ceramic Tile
Fireplaces Number 1
Fireplaces Type Family Room
Appliance Range, Dishwasher, Disposal, Microwave, Refrigerator, Washer, Dryer, Oil Water Heater, Tank Water Heaterless, Utility Connections for Electric Range, Utility Connections for Electric Oven, Utility Connections for Electric Dryer
Laundry Dryer Hookup - Electric, First Floor
Exterior
Exterior Feature Rain Gutters, Storage, Stone Wall
Garage Spaces 2.0
Community Features Public Transportation, Shopping, Tennis Court(s), Park, Walk/Jog Trails, Golf, Medical Facility, Laundromat, Bike Path, Highway Access, House of Worship, Marina, Private School, Public School, University
Utilities Available for Electric Range, for Electric Oven, for Electric Dryer
Waterfront Description Beach Front, Bay, Harbor, Walk to, 3/10 to 1/2 Mile To Beach, Beach Ownership(Public)
Roof Type Shingle
Total Parking Spaces 4
Garage Yes
Building
Lot Description Level
Foundation Concrete Perimeter
Sewer Public Sewer
Water Private
Architectural Style Colonial
Schools
Elementary Schools Rockwell School
Middle Schools Kickemuit
High Schools Mt. Hope
Others
Senior Community false
Acceptable Financing Seller W/Participate
Listing Terms Seller W/Participate
Read Less Info
Want to know what your home might be worth? Contact us for a FREE valuation!

Our team is ready to help you sell your home for the highest possible price ASAP
Bought with Jennifer Pereira • RE/MAX River's Edge
GET MORE INFORMATION
Broker-Owner

