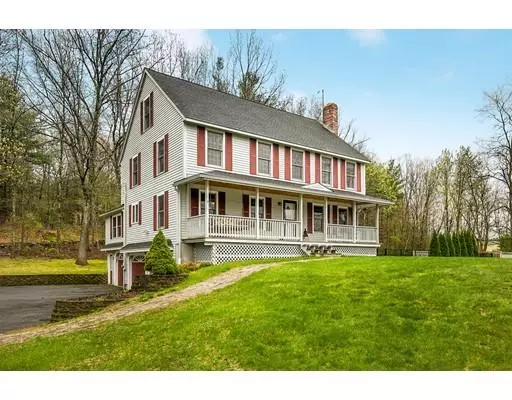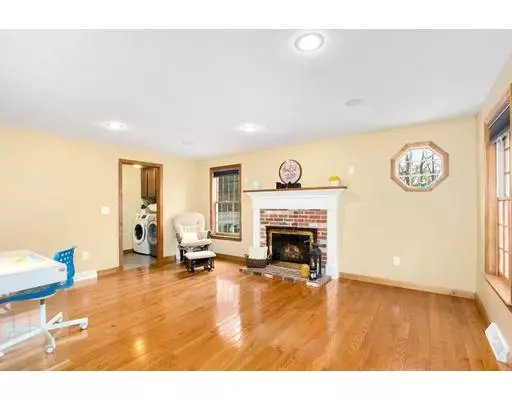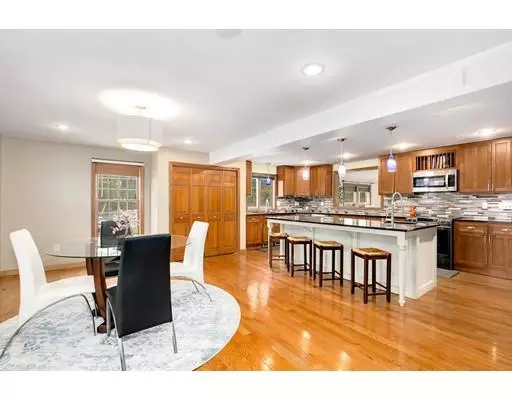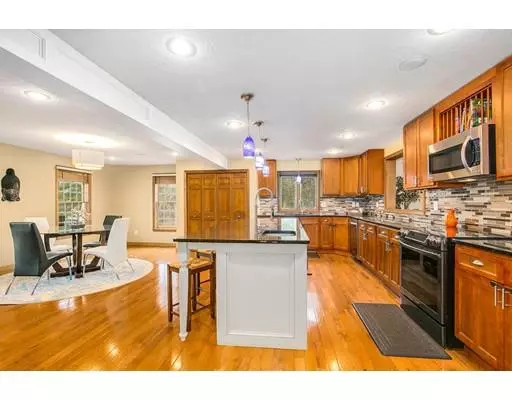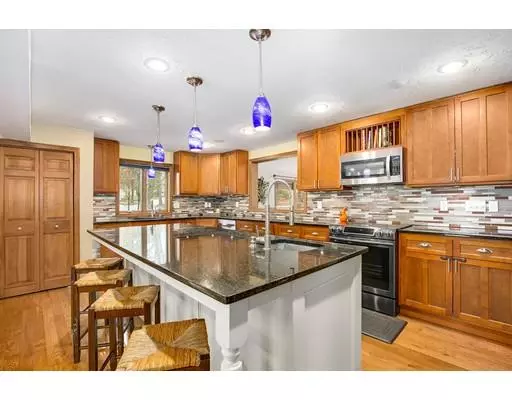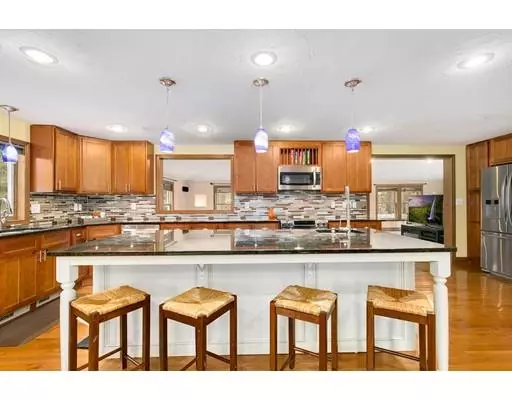$599,900
$599,900
For more information regarding the value of a property, please contact us for a free consultation.
4 Beds
3 Baths
2,822 SqFt
SOLD DATE : 07/17/2019
Key Details
Sold Price $599,900
Property Type Single Family Home
Sub Type Single Family Residence
Listing Status Sold
Purchase Type For Sale
Square Footage 2,822 sqft
Price per Sqft $212
MLS Listing ID 72492927
Sold Date 07/17/19
Style Colonial
Bedrooms 4
Full Baths 2
Half Baths 2
HOA Y/N false
Year Built 1986
Annual Tax Amount $8,160
Tax Year 2019
Lot Size 1.040 Acres
Acres 1.04
Property Description
Spacious home with an in ground pool and great outdoor space! Gleaming hardwood floors and an open concept floor plan greet you. On one side of the stairwell is a comfortable living room accented by a fireplace. On the other side is a stunning open modern kitchen boasting granite counters, SS appliances, and a large island that overlooks the open dining room. Flowing nicely into the oversized family room with a wetbar equipped with a sink, microwave, wine cooler, and dining area. A door leads to the back deck and heated "Pristine Blue", not chlorine, in ground pool with a cabana and great space for outdoor entertaining. The entire first floor has surround sound and a half bath with the laundry completes it. Hardwood floors continue upstairs to the master suite with a full en suite and impressive walk in closet. Across the hall are two more sizable bedrooms and an adjacent full bathroom. The top level has a huge bedroom/bonus space and there is another bonus room in the basement.
Location
State MA
County Middlesex
Zoning R1
Direction Please use google maps
Rooms
Family Room Ceiling Fan(s), Flooring - Wall to Wall Carpet
Basement Full, Partially Finished
Primary Bedroom Level Second
Dining Room Flooring - Hardwood, Open Floorplan
Kitchen Flooring - Hardwood, Countertops - Stone/Granite/Solid, Kitchen Island, Open Floorplan, Stainless Steel Appliances
Interior
Interior Features Dining Area, Countertops - Stone/Granite/Solid, Wet bar, Bathroom - Half, Bathroom, Central Vacuum, Wet Bar, Wired for Sound
Heating Forced Air, Oil
Cooling Central Air
Flooring Flooring - Stone/Ceramic Tile
Fireplaces Number 1
Fireplaces Type Living Room
Appliance Range, Dishwasher, Microwave, Refrigerator, Wine Refrigerator, Wine Cooler, Electric Water Heater
Exterior
Exterior Feature Rain Gutters, Sprinkler System
Garage Spaces 3.0
Pool Pool - Inground Heated
Community Features Shopping, Tennis Court(s), Walk/Jog Trails
Roof Type Shingle
Total Parking Spaces 7
Garage Yes
Private Pool true
Building
Lot Description Corner Lot
Foundation Concrete Perimeter
Sewer Private Sewer
Water Private
Architectural Style Colonial
Schools
Elementary Schools Tes
Middle Schools Tms
High Schools Ths
Read Less Info
Want to know what your home might be worth? Contact us for a FREE valuation!

Our team is ready to help you sell your home for the highest possible price ASAP
Bought with Cheryl Peters • ERA Key Realty Services
GET MORE INFORMATION
Broker-Owner

