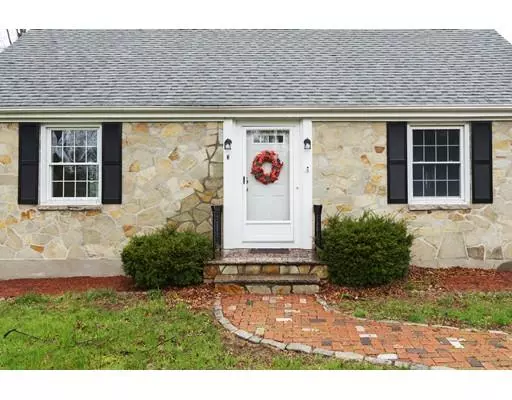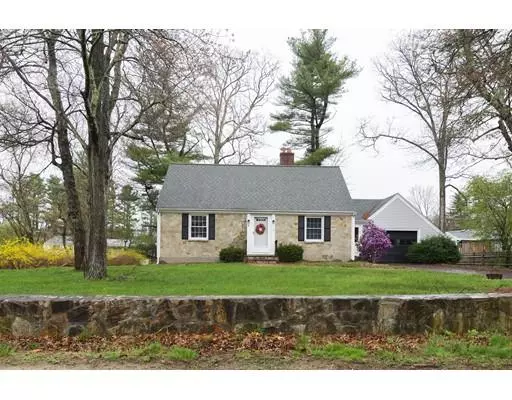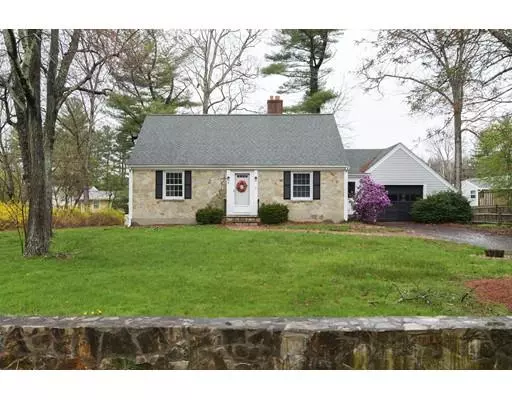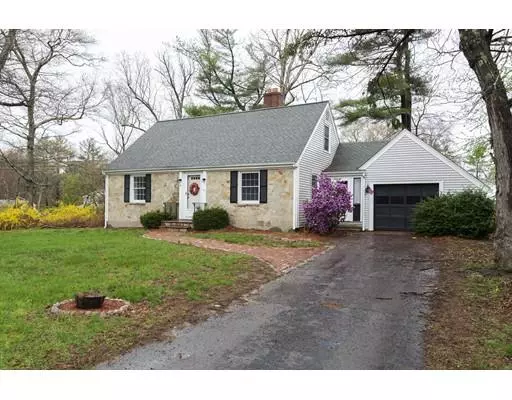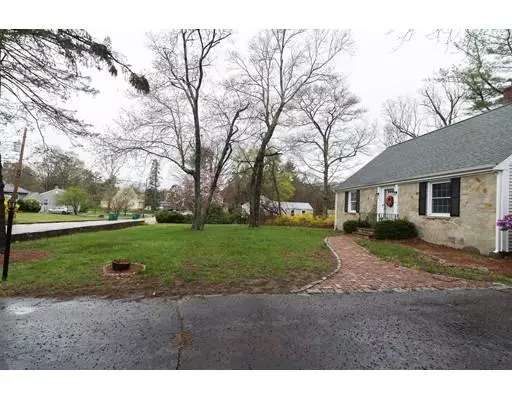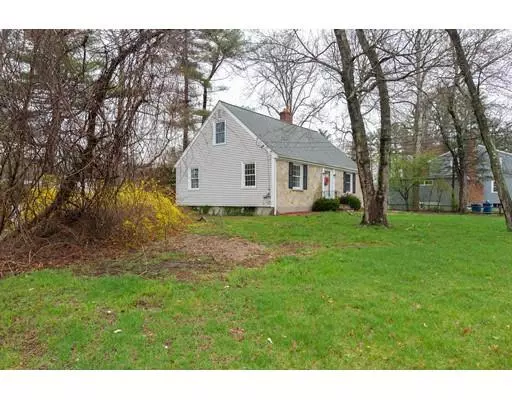$335,000
$349,900
4.3%For more information regarding the value of a property, please contact us for a free consultation.
3 Beds
2 Baths
1,574 SqFt
SOLD DATE : 06/27/2019
Key Details
Sold Price $335,000
Property Type Single Family Home
Sub Type Single Family Residence
Listing Status Sold
Purchase Type For Sale
Square Footage 1,574 sqft
Price per Sqft $212
MLS Listing ID 72490111
Sold Date 06/27/19
Style Cape
Bedrooms 3
Full Baths 2
HOA Y/N false
Year Built 1956
Annual Tax Amount $5,174
Tax Year 2018
Lot Size 0.340 Acres
Acres 0.34
Property Description
ATTN HANDYMAN, CONTRACTORS OR HOME BUYERS WITH RENOVATION LOAN, THIS CHARMING STORYBOOK CAPE IS A PERFECT PLACE TO CALL HOME, IT SITS GRACEFULLY SET BACK OFF SUSAN RD WITH A BEAUTIFUL STONE WALL OUT FRONT, NEW 30 YEAR ARCH ROOF, 1 CAR GARAGE, NEWER ANDERSON WINDOWS, 1ST FLOOR MASTER BEDROOM WITH CUSTOM BUILT IN SHELVES, 1ST FLOOR 3/4 BATH WITH STAND UP SHOWER, HARDWOOD FLOORS IN THE LIVING ROOM WITH WOOD BURNING FIREPLACE, EAT IN KITCHEN WITH TILED FLOORS, FORMAL DINING ROOM W/SLIDERS TO THE LARGE DECK, FULL BATH AND 2 MORE BEDROOMS ON 2ND LEVEL! 100 AMP ELECTRICAL, FHW BY OIL, THIS HOUSE NEEDS YOUR COSMETIC TASTE FOR UPGRADES TO FINISH IT OFF & IS ALSO BEING SOLD IN "AS IS" CONDITION, FRENCH DRAIN SYSTEM, NO BATTERY BACK UP ON SUMP PUMP.
Location
State MA
County Bristol
Zoning R1
Direction Washington St (Route 138) to Susan Rd
Rooms
Family Room Closet, Flooring - Wall to Wall Carpet, French Doors
Basement Full, Partially Finished, Interior Entry, Bulkhead, Sump Pump
Primary Bedroom Level First
Dining Room Closet, Flooring - Hardwood, Deck - Exterior, Slider
Kitchen Ceiling Fan(s), Flooring - Stone/Ceramic Tile, Dining Area
Interior
Heating Baseboard, Oil
Cooling Window Unit(s)
Flooring Tile, Vinyl, Carpet, Hardwood
Fireplaces Number 1
Fireplaces Type Living Room
Appliance Range, Dishwasher, Range Hood, Electric Water Heater, Tank Water Heater, Utility Connections for Electric Range, Utility Connections for Electric Oven, Utility Connections for Electric Dryer
Laundry In Basement, Washer Hookup
Exterior
Exterior Feature Rain Gutters
Garage Spaces 1.0
Fence Fenced
Community Features Shopping, Highway Access, Public School, University
Utilities Available for Electric Range, for Electric Oven, for Electric Dryer, Washer Hookup
Roof Type Shingle
Total Parking Spaces 3
Garage Yes
Building
Lot Description Level
Foundation Concrete Perimeter
Sewer Private Sewer
Water Public
Architectural Style Cape
Schools
Elementary Schools Moreau
Middle Schools Easton Middle
High Schools Oliver Ames Hs
Others
Senior Community false
Acceptable Financing Contract
Listing Terms Contract
Read Less Info
Want to know what your home might be worth? Contact us for a FREE valuation!

Our team is ready to help you sell your home for the highest possible price ASAP
Bought with Cheryl Capone • Century 21 North East
GET MORE INFORMATION
Broker-Owner

