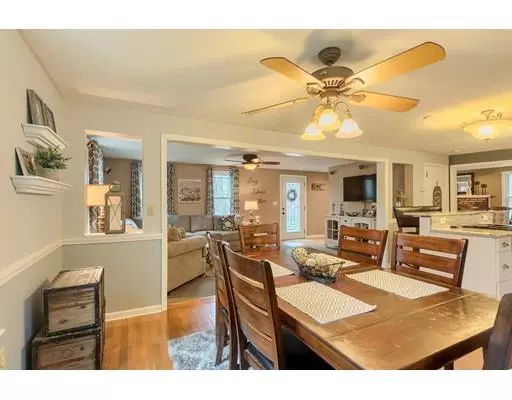$445,500
$439,900
1.3%For more information regarding the value of a property, please contact us for a free consultation.
3 Beds
1.5 Baths
1,728 SqFt
SOLD DATE : 06/28/2019
Key Details
Sold Price $445,500
Property Type Single Family Home
Sub Type Single Family Residence
Listing Status Sold
Purchase Type For Sale
Square Footage 1,728 sqft
Price per Sqft $257
Subdivision Parker Village
MLS Listing ID 72487969
Sold Date 06/28/19
Style Colonial
Bedrooms 3
Full Baths 1
Half Baths 1
HOA Y/N false
Year Built 1980
Annual Tax Amount $4,763
Tax Year 2019
Lot Size 1.330 Acres
Acres 1.33
Property Description
A great opportunity to own in a beautiful neighborhood in sought after Parker Village. This 7-room colonial, which has been meticulously cared for by the owner, offers many high quality materials and upgrades, including hardwood, ceramic tile, granite, stainless steel appliances, sprinkler system, Pella windows, Surround-Sound Speakers in Living Room, wine-fridge and bar. You will be able to enjoy your morning coffee or preferred beverage sitting in your screened-in, 3 season porch in a beautiful, private setting. You will have easy access from your porch to your private outdoor deck or family gathering play area. First showings Sunday April 28, 2019 from 12-2 PM. Offers will be accepted before 5:00 PM on Tuesday April 30, 2019.
Location
State MA
County Middlesex
Area Kenwood
Zoning R1
Direction Broadway to Loon Hill to Lexington to Cranberry--left on Pelczar
Rooms
Family Room Ceiling Fan(s), Closet, Flooring - Hardwood, Window(s) - Bay/Bow/Box, Lighting - Overhead, Vestibule
Basement Partial, Garage Access, Concrete, Unfinished
Primary Bedroom Level Second
Dining Room Ceiling Fan(s), Flooring - Laminate, Window(s) - Bay/Bow/Box, Open Floorplan, Lighting - Overhead
Kitchen Flooring - Laminate, Window(s) - Bay/Bow/Box, Countertops - Stone/Granite/Solid, Kitchen Island, Breakfast Bar / Nook, Cabinets - Upgraded, Open Floorplan, Recessed Lighting, Stainless Steel Appliances, Wine Chiller, Gas Stove
Interior
Interior Features Wired for Sound, Internet Available - Broadband
Heating Central, Forced Air, Natural Gas
Cooling Central Air
Flooring Tile, Vinyl, Carpet, Hardwood
Fireplaces Number 1
Fireplaces Type Family Room
Appliance Range, Dishwasher, Trash Compactor, Countertop Range, Refrigerator, Washer, Dryer, Wine Refrigerator, Washer/Dryer, Gas Water Heater, Tank Water Heater, Utility Connections for Gas Oven, Utility Connections for Gas Dryer
Laundry Washer Hookup
Exterior
Exterior Feature Storage, Sprinkler System, Stone Wall
Garage Spaces 2.0
Fence Fenced/Enclosed, Fenced
Community Features Park, Walk/Jog Trails, Golf, Medical Facility, Highway Access, House of Worship, University
Utilities Available for Gas Oven, for Gas Dryer, Washer Hookup
View Y/N Yes
View Scenic View(s)
Roof Type Shingle
Total Parking Spaces 8
Garage Yes
Building
Lot Description Cleared, Gentle Sloping, Sloped
Foundation Concrete Perimeter
Sewer Public Sewer
Water Public
Architectural Style Colonial
Schools
Elementary Schools Campbell
Middle Schools Richardson
High Schools Dracut High
Others
Senior Community false
Acceptable Financing Contract
Listing Terms Contract
Read Less Info
Want to know what your home might be worth? Contact us for a FREE valuation!

Our team is ready to help you sell your home for the highest possible price ASAP
Bought with Ron Cardillo • LAER Realty Partners
GET MORE INFORMATION
Broker-Owner






