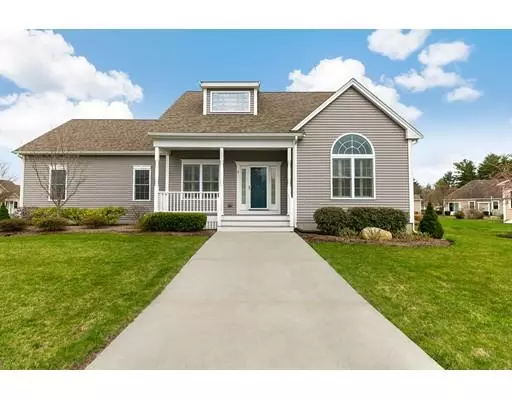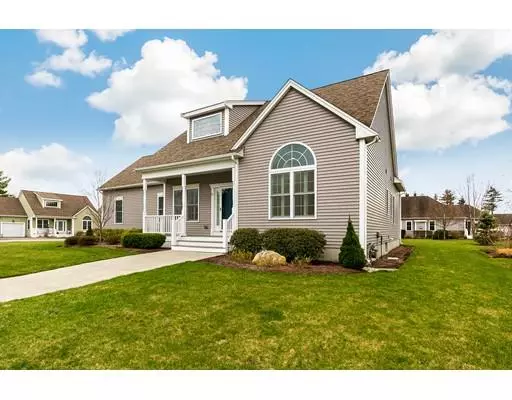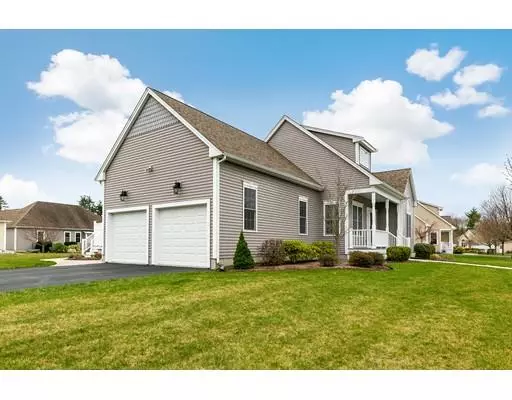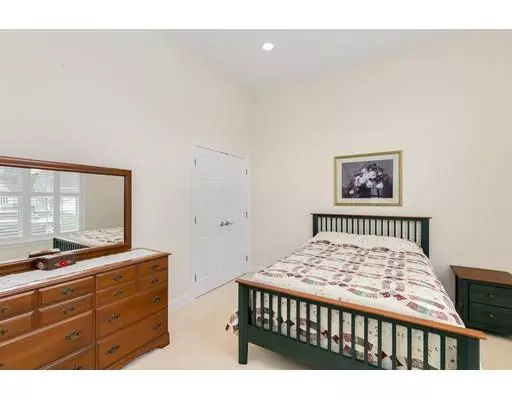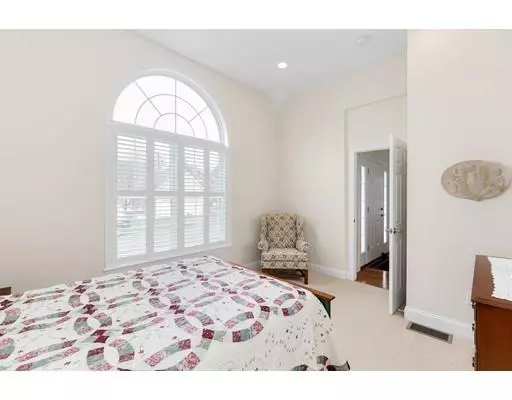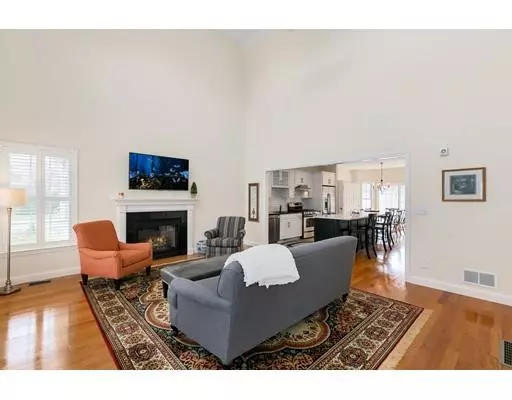$481,000
$469,900
2.4%For more information regarding the value of a property, please contact us for a free consultation.
2 Beds
2 Baths
1,614 SqFt
SOLD DATE : 06/07/2019
Key Details
Sold Price $481,000
Property Type Single Family Home
Sub Type Single Family Residence
Listing Status Sold
Purchase Type For Sale
Square Footage 1,614 sqft
Price per Sqft $298
Subdivision Golden Oaks
MLS Listing ID 72487225
Sold Date 06/07/19
Style Ranch
Bedrooms 2
Full Baths 2
HOA Fees $325/mo
HOA Y/N true
Year Built 2013
Annual Tax Amount $6,372
Tax Year 2018
Lot Size 9,583 Sqft
Acres 0.22
Property Description
Welcome to this fabulous home with cathedral ceiling, custom plantation shutters, recessed lighting, hardwood floors, & high-end finishes. Enjoy maintenance free, one floor living situated in an ideal 55+ development. The cathedral ceiling make the living room feel twice the size and with a gas fireplace, this room is perfect for gatherings and entertaining. Flowing into the chef's kitchen, you'll find stunning Silestone counters and SS appliances. Oversized island provides ample counter space and cabinet storage with laundry located right off the kitchen. The dining room connects into the kitchen to make hosting and cooking a seamless transition. In the large master suite with coffered ceiling and walk in closet, you'll find a modern ensuite with double vanity and shower. This property also offers a bonus room which can be made into a 3rd bedroom or a den/office/gym/craft space. Plenty of storage, large garage, back deck w/ privacy fence, and close to the train complete this gem!
Location
State MA
County Bristol
Area North Easton
Direction Please use google maps.
Rooms
Family Room Flooring - Wall to Wall Carpet, Window(s) - Picture, French Doors, Cable Hookup, Recessed Lighting
Basement Full
Primary Bedroom Level First
Dining Room Flooring - Hardwood, Exterior Access, Open Floorplan, Slider, Lighting - Overhead
Kitchen Flooring - Hardwood, Dining Area, Countertops - Stone/Granite/Solid, Kitchen Island, Cabinets - Upgraded, Recessed Lighting, Stainless Steel Appliances, Gas Stove
Interior
Interior Features Central Vacuum
Heating Forced Air, Natural Gas
Cooling Central Air
Flooring Wood, Tile
Fireplaces Number 1
Fireplaces Type Living Room
Appliance Range, Dishwasher, Microwave, Refrigerator, Freezer, Washer, Dryer, Utility Connections for Gas Range
Exterior
Garage Spaces 2.0
Community Features Public Transportation, Park, Walk/Jog Trails, Highway Access, House of Worship, Public School
Utilities Available for Gas Range
Total Parking Spaces 4
Garage Yes
Building
Foundation Concrete Perimeter
Sewer Private Sewer
Water Public
Architectural Style Ranch
Schools
Elementary Schools Richardson
Middle Schools Easton
High Schools Oliver Ames
Others
Senior Community true
Read Less Info
Want to know what your home might be worth? Contact us for a FREE valuation!

Our team is ready to help you sell your home for the highest possible price ASAP
Bought with Bob Cunha • Easton Real Estate, LLC
GET MORE INFORMATION
Broker-Owner

