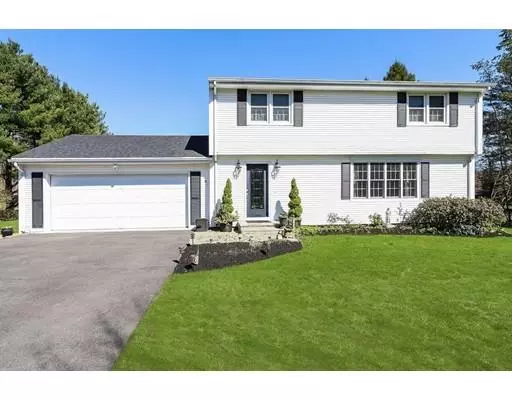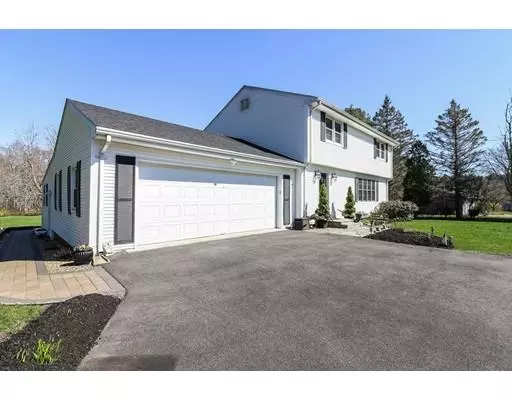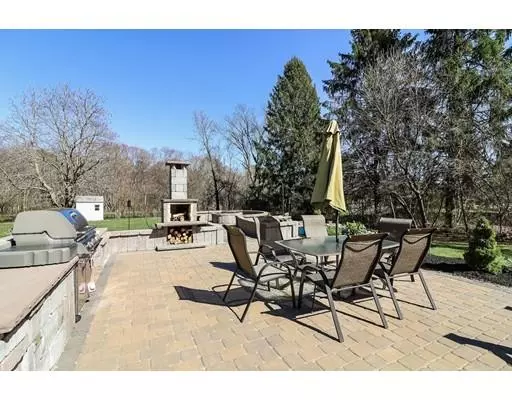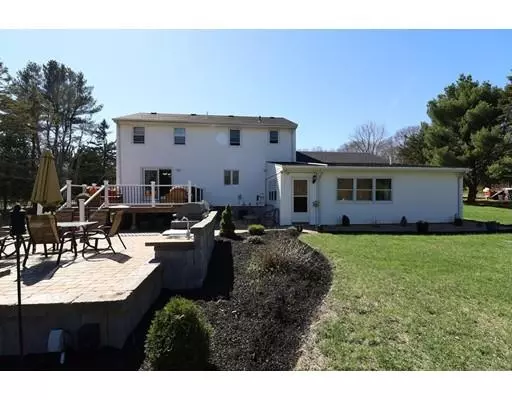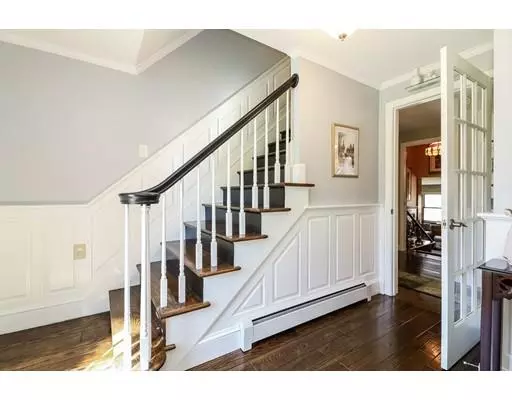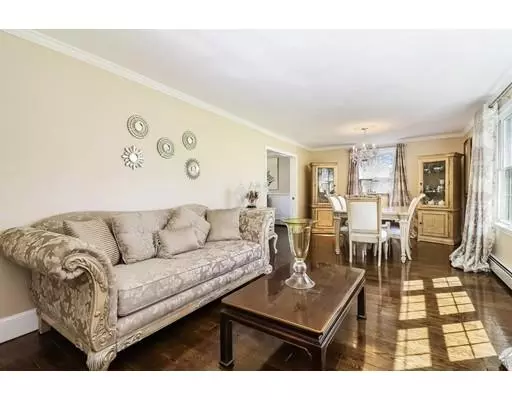$465,000
$469,000
0.9%For more information regarding the value of a property, please contact us for a free consultation.
3 Beds
3 Baths
2,214 SqFt
SOLD DATE : 06/28/2019
Key Details
Sold Price $465,000
Property Type Single Family Home
Sub Type Single Family Residence
Listing Status Sold
Purchase Type For Sale
Square Footage 2,214 sqft
Price per Sqft $210
MLS Listing ID 72486098
Sold Date 06/28/19
Style Colonial
Bedrooms 3
Full Baths 3
HOA Y/N false
Year Built 1968
Annual Tax Amount $4,592
Tax Year 2019
Lot Size 0.800 Acres
Acres 0.8
Property Description
This stunning two-story home is on a large lot in a hot neighborhood serviced by natural gas. Offering a granite kitchen with high end fixtures, spa master bath and an extensive outdoor kitchen/entertainment area that is unlike any home in this price range. Entertain through winter, spring, summer and fall with a babbling waterfall, firepit and outdoor fireplace All new windows let the light shine in on the freshly painted surfaces and gleaming hardwood floors that run throughout the home. Flexible space is offered with an in-law, office or family room, conveniently located and full bath at level with 2 separate entries. Recently finished basement gives flexibility with storage and play space.
Location
State MA
County Bristol
Zoning R
Direction Broad Street to Colonial Way
Rooms
Basement Full, Finished, Walk-Out Access, Bulkhead, Concrete
Primary Bedroom Level Second
Kitchen Flooring - Hardwood, Dining Area, Countertops - Stone/Granite/Solid, French Doors, Kitchen Island, Breakfast Bar / Nook, Cabinets - Upgraded, Deck - Exterior, Recessed Lighting, Remodeled, Slider, Stainless Steel Appliances
Interior
Interior Features Bathroom - Full, Bathroom - With Shower Stall, Closet - Walk-in, Closet, Closet/Cabinets - Custom Built, Open Floor Plan, Recessed Lighting, Walk-in Storage, Beadboard, Living/Dining Rm Combo, Home Office-Separate Entry, Other
Heating Central, Baseboard, Electric Baseboard, Natural Gas
Cooling None, Whole House Fan
Flooring Wood, Tile, Carpet, Hardwood, Flooring - Hardwood, Flooring - Stone/Ceramic Tile, Flooring - Wall to Wall Carpet
Appliance Range, Dishwasher, Refrigerator, Washer, Dryer, Gas Water Heater, Electric Water Heater, Utility Connections for Gas Range
Laundry Washer Hookup, Exterior Access, Remodeled, First Floor
Exterior
Exterior Feature Rain Gutters, Storage, Professional Landscaping, Decorative Lighting, Garden
Garage Spaces 2.0
Community Features Shopping, Park, Walk/Jog Trails, Stable(s), Golf, Medical Facility, Conservation Area, Highway Access, House of Worship, Public School
Utilities Available for Gas Range
Roof Type Shingle
Total Parking Spaces 6
Garage Yes
Building
Lot Description Cleared, Level
Foundation Concrete Perimeter
Sewer Private Sewer
Water Private
Architectural Style Colonial
Schools
Elementary Schools Rehoboth
Middle Schools Rehoboth
High Schools Rehoboth
Others
Senior Community false
Read Less Info
Want to know what your home might be worth? Contact us for a FREE valuation!

Our team is ready to help you sell your home for the highest possible price ASAP
Bought with Celeste P. Fournier • Blu Sky Real Estate
GET MORE INFORMATION
Broker-Owner

