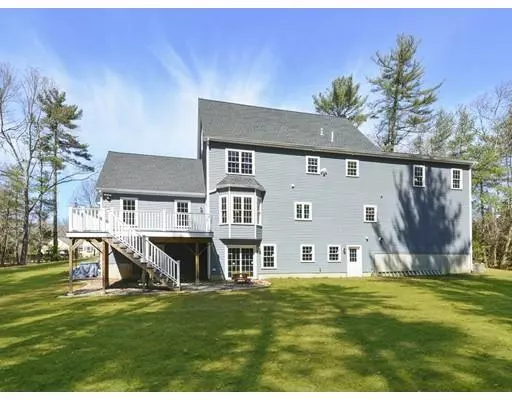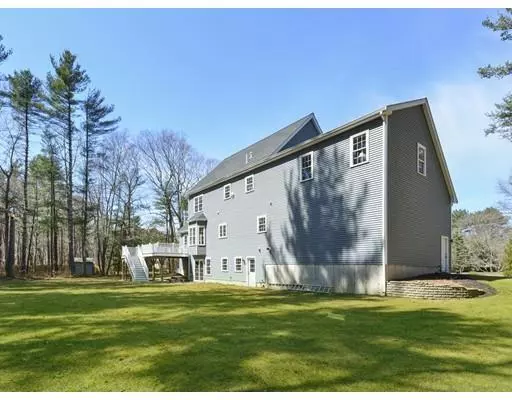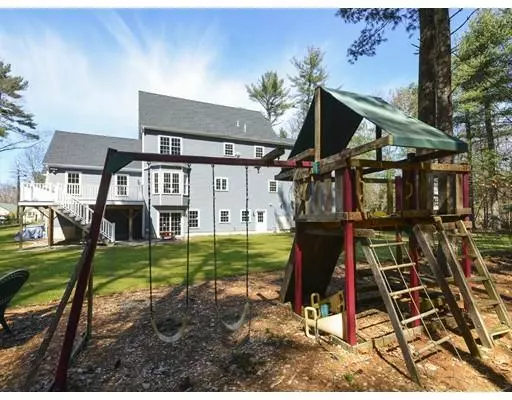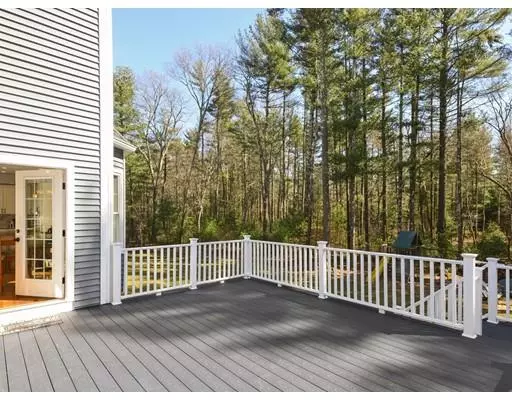$755,000
$774,800
2.6%For more information regarding the value of a property, please contact us for a free consultation.
4 Beds
2.5 Baths
3,252 SqFt
SOLD DATE : 06/26/2019
Key Details
Sold Price $755,000
Property Type Single Family Home
Sub Type Single Family Residence
Listing Status Sold
Purchase Type For Sale
Square Footage 3,252 sqft
Price per Sqft $232
MLS Listing ID 72485680
Sold Date 06/26/19
Style Colonial
Bedrooms 4
Full Baths 2
Half Baths 1
HOA Y/N false
Year Built 2014
Annual Tax Amount $9,039
Tax Year 2018
Lot Size 1.500 Acres
Acres 1.5
Property Description
Welcome to nature's splendor in this amazing builder's home that sits on a magnificent 1.5 acre wooded lot. Entering the grand foyer, the gleaming hardwood floors invite you to an entertainment ready open floor plan. A gorgeous formal dining room with coffered ceiling & columns leads to a gourmet styled kitchen with large pantry, gas range, granite counters, coordinated back splash, oversized center island, recessed lighting & separate breakfast area that opens onto a large Azec deck. The great room with vaulted ceiling offers a lovely gas fireplace, an office & a huge mud room finish this level. The 2nd level offers a large master bedroom with 3 walk in closets & sitting area plus 3 generously sized bedrooms. A walk up 3rd level is just waiting for you to finish. Other features are 9' ceilings, irrigation system, Rinnai HW system & a huge play room ready basement with 2 walk outs & rough in for 3rd Bath.
Location
State MA
County Bristol
Area South Easton
Zoning Res
Direction Bay Road South, left on Dean right on Cranberry
Rooms
Family Room Ceiling Fan(s), Flooring - Hardwood, Recessed Lighting
Basement Full, Walk-Out Access, Interior Entry, Unfinished
Primary Bedroom Level Second
Dining Room Coffered Ceiling(s), Flooring - Hardwood, Chair Rail, Open Floorplan
Kitchen Flooring - Hardwood, Countertops - Stone/Granite/Solid, Kitchen Island, Recessed Lighting
Interior
Interior Features Office, Mud Room
Heating Central, Forced Air, Propane
Cooling Central Air
Flooring Tile, Carpet, Hardwood, Flooring - Hardwood, Flooring - Stone/Ceramic Tile
Fireplaces Number 1
Fireplaces Type Family Room
Appliance Range, Dishwasher, Microwave, Refrigerator, Washer, Dryer, Propane Water Heater, Tank Water Heaterless, Utility Connections for Gas Range
Laundry Flooring - Hardwood, Second Floor, Washer Hookup
Exterior
Exterior Feature Rain Gutters, Sprinkler System
Garage Spaces 2.0
Community Features Shopping, Park, Walk/Jog Trails, Golf, Medical Facility, Conservation Area, House of Worship, Public School, University
Utilities Available for Gas Range, Washer Hookup
Roof Type Shingle
Total Parking Spaces 6
Garage Yes
Building
Lot Description Wooded
Foundation Concrete Perimeter
Sewer Private Sewer
Water Public
Architectural Style Colonial
Schools
Elementary Schools Center
Middle Schools Easton Middle
High Schools Oliver Ames
Others
Senior Community false
Read Less Info
Want to know what your home might be worth? Contact us for a FREE valuation!

Our team is ready to help you sell your home for the highest possible price ASAP
Bought with Bob Cunha • Easton Real Estate, LLC
GET MORE INFORMATION
Broker-Owner






