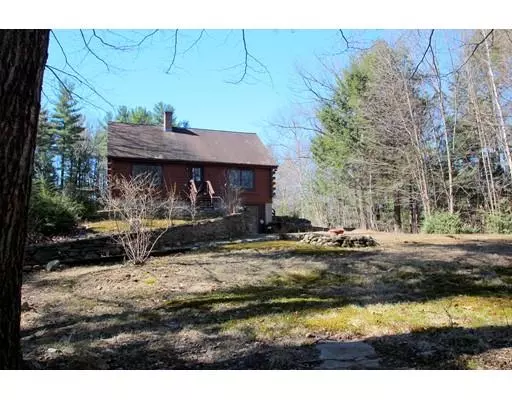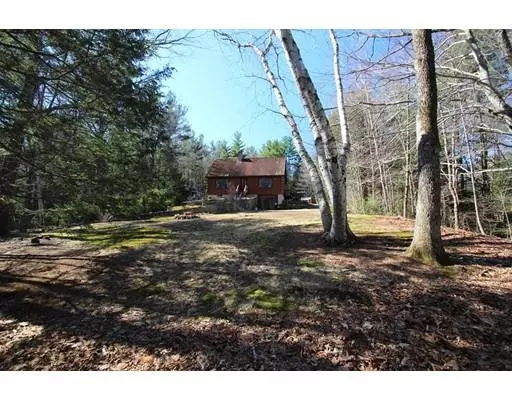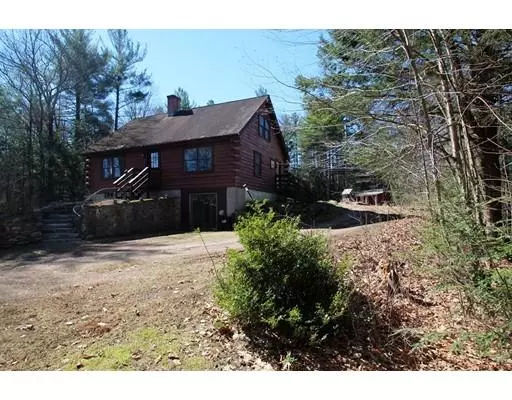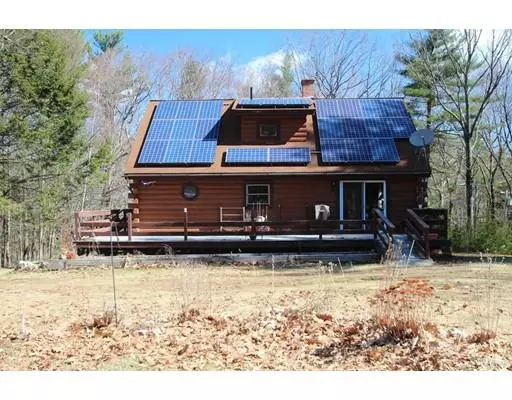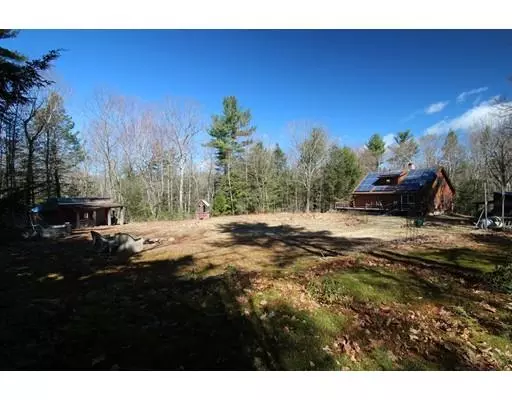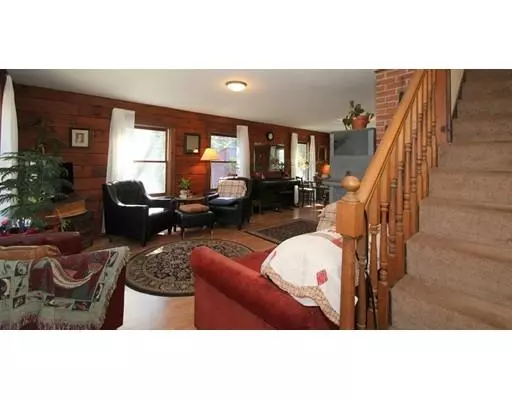$214,400
$229,900
6.7%For more information regarding the value of a property, please contact us for a free consultation.
3 Beds
2 Baths
1,512 SqFt
SOLD DATE : 06/17/2019
Key Details
Sold Price $214,400
Property Type Single Family Home
Sub Type Single Family Residence
Listing Status Sold
Purchase Type For Sale
Square Footage 1,512 sqft
Price per Sqft $141
MLS Listing ID 72485527
Sold Date 06/17/19
Style Log
Bedrooms 3
Full Baths 2
Year Built 1988
Annual Tax Amount $4,280
Tax Year 2019
Lot Size 5.540 Acres
Acres 5.54
Property Description
This 3bd/2ba log home provides privacy & comfort while the 5+ acres allows the homeowner space for gardening or perhaps chickens & goats. The first floor has an open floor plan that includes a lg kitchen w/breakfast bar, room for a formal dining area & a cozy living room all centered around a hand crafted soapstone woodstove. Also on the first floor is the master bedroom & adjoining full bath. A sensible mudroom w/washer & dryer complete the first floor. The second floor has 2 bedrooms & a 2nd full bath. You can easily bring the inside out onto the deck overlooking the completely private backyard of gardens and 2 outbuildings. Finish work was started in the walk out basement, solar panels (that have cut the seller's elec bills in 1/2) are in place & 7,500 acre Wendell State Forest is right across the street. For someone seeking country living, privacy and room to grow this is one to consider. TRUE BROADBAND INTERNET SERVICE IS COMING TO THIS HOME THIS YEAR! Open House 4/27 11-12:30
Location
State MA
County Franklin
Zoning RA
Direction Wendell Town Common/Wendell Country Store, north on Wendell Depot Rd>Left onto Stone Rd; see sign
Rooms
Basement Full, Partially Finished, Walk-Out Access, Interior Entry
Primary Bedroom Level Main
Dining Room Flooring - Laminate, Open Floorplan, Slider
Kitchen Flooring - Stone/Ceramic Tile, Breakfast Bar / Nook, Open Floorplan
Interior
Heating Electric Baseboard, Propane, Active Solar, Wood Stove
Cooling None
Flooring Wood, Tile, Carpet
Appliance Range, Dishwasher, Refrigerator, Range Hood, Electric Water Heater, Utility Connections for Electric Range, Utility Connections for Electric Dryer
Laundry Closet - Linen, Flooring - Stone/Ceramic Tile, Electric Dryer Hookup, Washer Hookup, First Floor
Exterior
Exterior Feature Storage, Garden, Stone Wall
Utilities Available for Electric Range, for Electric Dryer, Washer Hookup
Roof Type Shingle
Total Parking Spaces 4
Garage No
Building
Lot Description Wooded, Cleared, Gentle Sloping, Level
Foundation Concrete Perimeter
Sewer Private Sewer
Water Private
Architectural Style Log
Schools
Elementary Schools Swift River Ele
Middle Schools Rc Mahar
High Schools Rc Mahar & Fcts
Read Less Info
Want to know what your home might be worth? Contact us for a FREE valuation!

Our team is ready to help you sell your home for the highest possible price ASAP
Bought with Kim Raczka • 5 College REALTORS® Northampton
GET MORE INFORMATION
Broker-Owner

