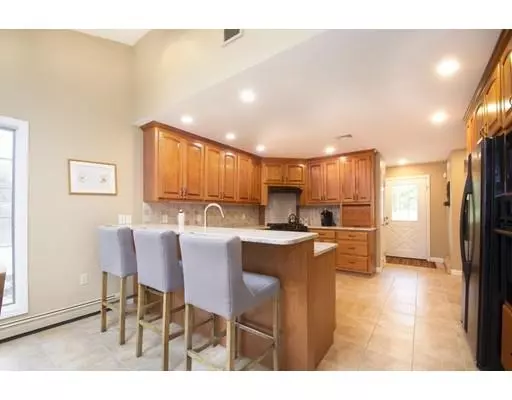$737,500
$699,900
5.4%For more information regarding the value of a property, please contact us for a free consultation.
4 Beds
2.5 Baths
3,708 SqFt
SOLD DATE : 06/11/2019
Key Details
Sold Price $737,500
Property Type Single Family Home
Sub Type Single Family Residence
Listing Status Sold
Purchase Type For Sale
Square Footage 3,708 sqft
Price per Sqft $198
Subdivision Dudley Hill Estates
MLS Listing ID 72485168
Sold Date 06/11/19
Style Colonial, Cape
Bedrooms 4
Full Baths 2
Half Baths 1
HOA Y/N false
Year Built 1988
Annual Tax Amount $10,100
Tax Year 2019
Lot Size 1.380 Acres
Acres 1.38
Property Description
Simply beautiful! Character & quality abound in this meticulously maintained, spacious cape style colonial on 1.38 acre lot in sought after Dudley Hill Estates. Enter through gracious farmers porch. Remodeled custom cherry kitchen with generously sized dining area, granite counters, 2 ovens, pantry. Gleaming hardwoods throughout living, dining, family room. Entertaining comes easy in great room; relax & enjoy some billiards while you watch the game.Stone fireplace in family room is a show stopper. Just off of family room is a huge rear farmer's porch, perfect for enjoying warm summer nights. Gorgeous master suite w/ hardwoods, walk in closet and 2nd closet. Remodeled master bath boasts great soaking tub, tiled shower, dual-sink granite-topped vanity. 2nd floor bonus room currently used as home gym is great option for extended family, au pair or teen suite; the possibilities are endless! 1st floor laundry with wet sink.New septic & a/c installed 2018. Incredible commuter location.
Location
State MA
County Norfolk
Zoning R
Direction Mechanic to Hill to Hayden or Mechanic to Beach to Hayden. <1 mile from Mechanic St. exit 8 off 95.
Rooms
Family Room Flooring - Hardwood, Balcony / Deck, French Doors, Exterior Access, Recessed Lighting
Basement Full, Sump Pump
Primary Bedroom Level Second
Dining Room Flooring - Hardwood, Chair Rail, Crown Molding
Kitchen Flooring - Stone/Ceramic Tile, Dining Area, Pantry, Countertops - Stone/Granite/Solid, Cabinets - Upgraded, Exterior Access, Recessed Lighting, Remodeled, Gas Stove, Peninsula
Interior
Interior Features Ceiling - Cathedral, Bonus Room, Great Room
Heating Baseboard, Natural Gas
Cooling Central Air
Flooring Tile, Carpet, Hardwood, Flooring - Wall to Wall Carpet
Fireplaces Number 2
Fireplaces Type Family Room, Living Room
Appliance Range, Oven, Dishwasher, Microwave, Refrigerator, Gas Water Heater, Utility Connections for Gas Range
Laundry Flooring - Stone/Ceramic Tile, First Floor
Exterior
Exterior Feature Rain Gutters, Storage, Sprinkler System
Garage Spaces 2.0
Community Features Public Transportation, Shopping, Highway Access, Public School
Utilities Available for Gas Range
Roof Type Shingle
Total Parking Spaces 8
Garage Yes
Building
Lot Description Easements
Foundation Concrete Perimeter
Sewer Private Sewer
Water Public
Architectural Style Colonial, Cape
Schools
Elementary Schools Igo
Middle Schools Ahern
High Schools Fhs
Read Less Info
Want to know what your home might be worth? Contact us for a FREE valuation!

Our team is ready to help you sell your home for the highest possible price ASAP
Bought with Julie Gross • Lamacchia Realty, Inc.
GET MORE INFORMATION
Broker-Owner






