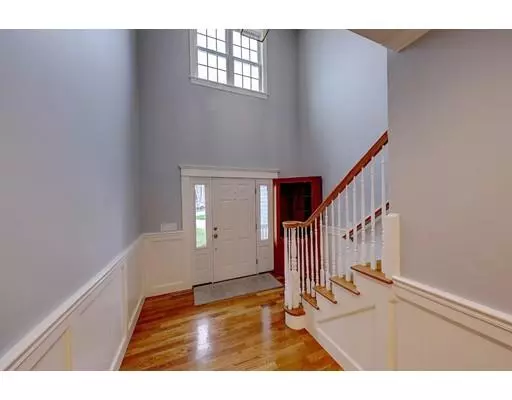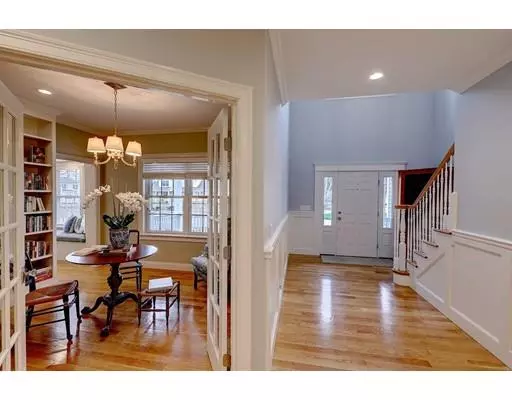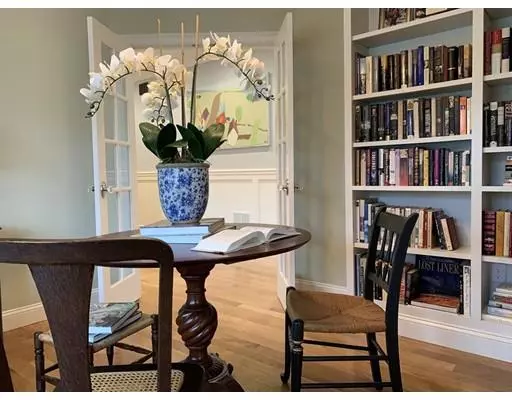$750,000
$799,000
6.1%For more information regarding the value of a property, please contact us for a free consultation.
4 Beds
3.5 Baths
3,572 SqFt
SOLD DATE : 07/16/2019
Key Details
Sold Price $750,000
Property Type Single Family Home
Sub Type Single Family Residence
Listing Status Sold
Purchase Type For Sale
Square Footage 3,572 sqft
Price per Sqft $209
Subdivision Downtown Historic
MLS Listing ID 72484789
Sold Date 07/16/19
Style Cape, Contemporary
Bedrooms 4
Full Baths 3
Half Baths 1
HOA Y/N false
Year Built 2017
Annual Tax Amount $11,999
Tax Year 2018
Lot Size 0.320 Acres
Acres 0.32
Property Description
Location, location, location in Bristol's downtown neighborhood just two blocks from the water. Short walk to unique shops, restaurants, post office, library, museums, and marina. Quality designed and built to include a full in-law on the first floor, there is also a first floor master suite. Quartz countertops and high-end appliances grace the gourmet kitchen which opens to the living room with gas fireplace and lovely window seat. The kitchen also opens to the dining room which in turn opens to a porch facing east for morning coffee. A small library is on the first floor with floor to ceiling built-in bookcases. The second floor has a two bedroom suite with sitting room and full bath. And the front porch facing west catches the afternoon breezes from Narragansett Bay. The house has never been occupied and is truly move-in ready for you.
Location
State RI
County Bristol
Zoning R-10
Direction Route 114 (Hope Street) to Burton Street. Cross over High Street and turn right onto Howe Street.
Rooms
Basement Full, Interior Entry, Bulkhead, Sump Pump, Concrete, Unfinished
Primary Bedroom Level First
Dining Room Flooring - Hardwood
Kitchen Flooring - Hardwood, Countertops - Stone/Granite/Solid, Kitchen Island, Stainless Steel Appliances
Interior
Interior Features Library, 1/4 Bath
Heating Central, Forced Air, Radiant, Heat Pump, Natural Gas
Cooling Central Air
Flooring Wood, Tile, Hardwood, Flooring - Hardwood
Fireplaces Number 1
Appliance Range, Oven, Dishwasher, Disposal, Microwave, Countertop Range, Refrigerator, Gas Water Heater, Tank Water Heaterless, Utility Connections for Electric Range
Laundry First Floor, Washer Hookup
Exterior
Exterior Feature Permeable Paving, Rain Gutters, Sprinkler System, Decorative Lighting
Garage Spaces 2.0
Community Features Public Transportation, Public School
Utilities Available for Electric Range, Washer Hookup, Generator Connection
Waterfront Description Beach Front, Bay, 0 to 1/10 Mile To Beach, Beach Ownership(Public)
Roof Type Shingle
Total Parking Spaces 6
Garage Yes
Building
Lot Description Cul-De-Sac, Level
Foundation Concrete Perimeter
Sewer Public Sewer
Water Public
Architectural Style Cape, Contemporary
Schools
Elementary Schools Colt Andrews
Middle Schools Kickemuit
High Schools Mt. Hope
Others
Senior Community false
Read Less Info
Want to know what your home might be worth? Contact us for a FREE valuation!

Our team is ready to help you sell your home for the highest possible price ASAP
Bought with Non Member • Non Member Office
GET MORE INFORMATION
Broker-Owner






