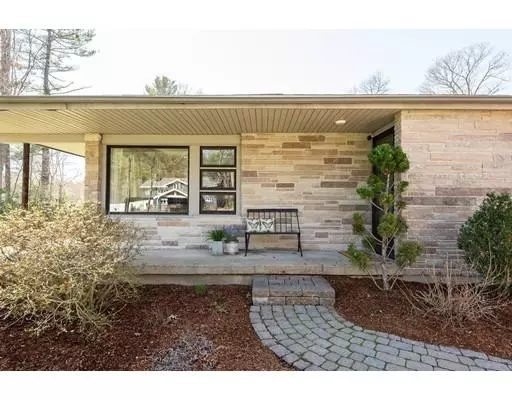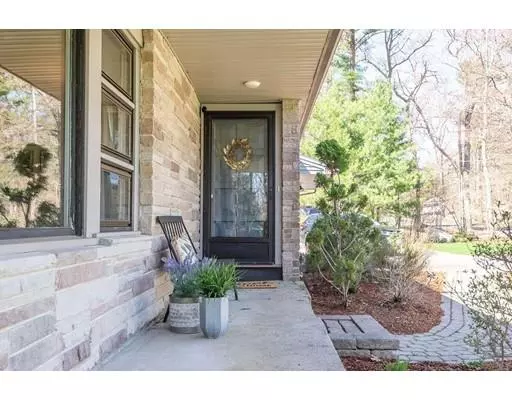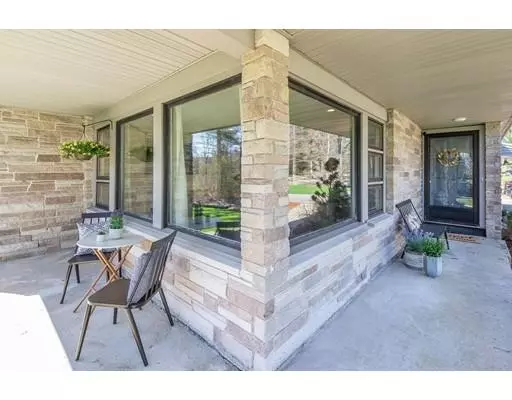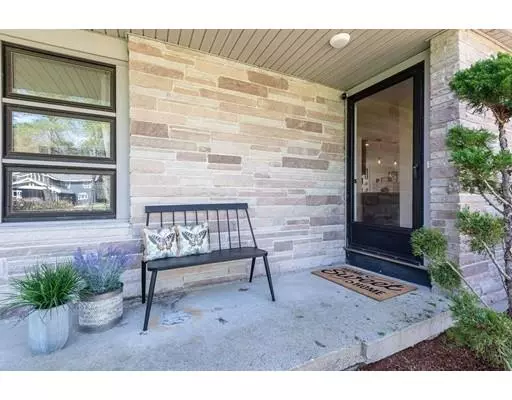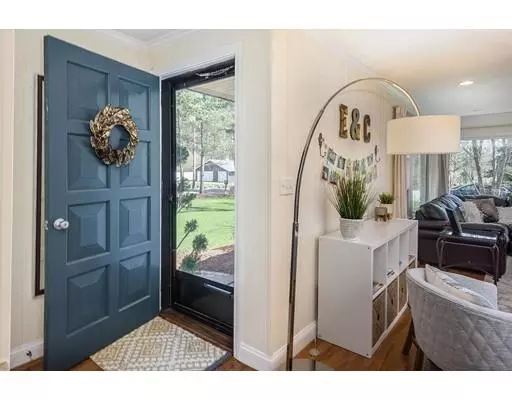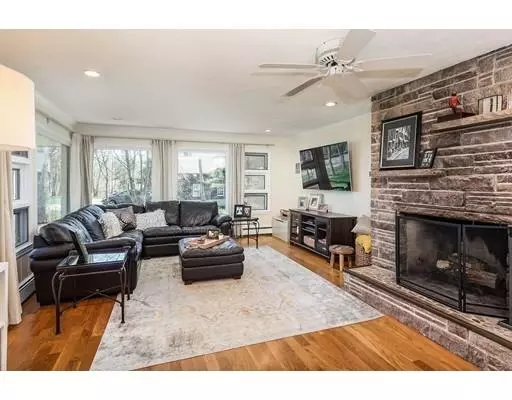$500,000
$474,900
5.3%For more information regarding the value of a property, please contact us for a free consultation.
3 Beds
2 Baths
1,388 SqFt
SOLD DATE : 06/25/2019
Key Details
Sold Price $500,000
Property Type Single Family Home
Sub Type Single Family Residence
Listing Status Sold
Purchase Type For Sale
Square Footage 1,388 sqft
Price per Sqft $360
MLS Listing ID 72483213
Sold Date 06/25/19
Style Ranch
Bedrooms 3
Full Baths 2
Year Built 1974
Annual Tax Amount $5,648
Tax Year 2018
Lot Size 0.690 Acres
Acres 0.69
Property Description
Very special L-Shaped Contemporary Ranch with Great curb appeal. The covered wrap-around porch enables you to enjoy the outdoors no matter the weather conditions. The expansive deck, off the kitchen into the back yard, is just so convenient for those summer cookouts & back yard activities. We have Hardwood flooring, Stone Fireplace, Wall of Windows to let the natural light pour in.Beautiful Kitchen cabinetry w/granite countertops breakfast bar, stainless appliances, & even a window box for growing your own herbs. 3 bedrooms 2 full baths of which Master bedroom has it's own private bath Full unfinished w/o basement.Two car attached garage & 1 car detached garage. New irrigation system added to the totally transformed yard -after removing trees & re-grooming to golf course quality grounds. Seller shared upgrades to energy efficient mini splits for heating & cooling, new roof & some windows and updates to the electrical system including wiring for a generator.
Location
State MA
County Bristol
Zoning res
Direction across for Tunrer Lane
Rooms
Family Room Flooring - Hardwood, Window(s) - Picture, Deck - Exterior, Exterior Access, High Speed Internet Hookup, Open Floorplan, Recessed Lighting
Basement Full, Walk-Out Access
Primary Bedroom Level Main
Dining Room Window(s) - Bay/Bow/Box, Exterior Access, Open Floorplan
Kitchen Flooring - Hardwood, Dining Area, Countertops - Stone/Granite/Solid, Breakfast Bar / Nook, Cabinets - Upgraded, Exterior Access, Open Floorplan, Recessed Lighting, Remodeled, Lighting - Pendant, Lighting - Overhead
Interior
Interior Features Closet, Entrance Foyer
Heating Baseboard, Oil, Ductless
Cooling Ductless
Flooring Wood, Tile, Flooring - Hardwood
Fireplaces Number 1
Fireplaces Type Family Room
Appliance Range, Dishwasher, Microwave, Oil Water Heater, Utility Connections for Electric Range, Utility Connections for Electric Oven, Utility Connections for Electric Dryer
Laundry In Basement, Washer Hookup
Exterior
Exterior Feature Professional Landscaping, Sprinkler System
Garage Spaces 3.0
Community Features Shopping, Park, Walk/Jog Trails, Golf, Medical Facility, Bike Path, Conservation Area, Highway Access, House of Worship, Private School, Public School, T-Station
Utilities Available for Electric Range, for Electric Oven, for Electric Dryer, Washer Hookup
Roof Type Shingle
Total Parking Spaces 6
Garage Yes
Building
Lot Description Level
Foundation Concrete Perimeter
Sewer Inspection Required for Sale, Private Sewer
Water Public
Architectural Style Ranch
Others
Acceptable Financing Contract
Listing Terms Contract
Read Less Info
Want to know what your home might be worth? Contact us for a FREE valuation!

Our team is ready to help you sell your home for the highest possible price ASAP
Bought with Carey Flynn • Coldwell Banker Residential Brokerage - South Easton
GET MORE INFORMATION
Broker-Owner

