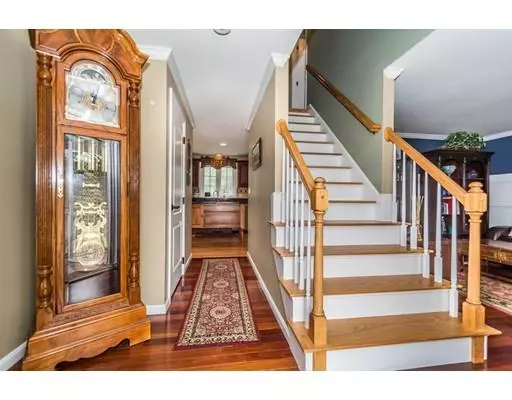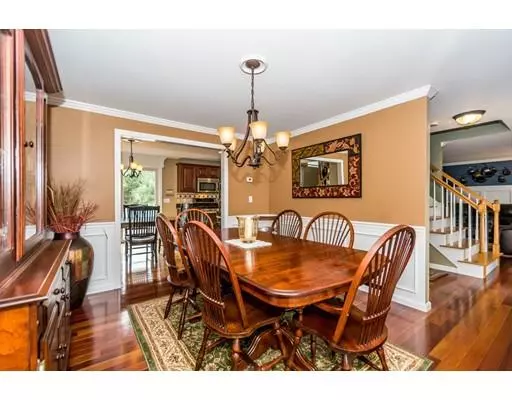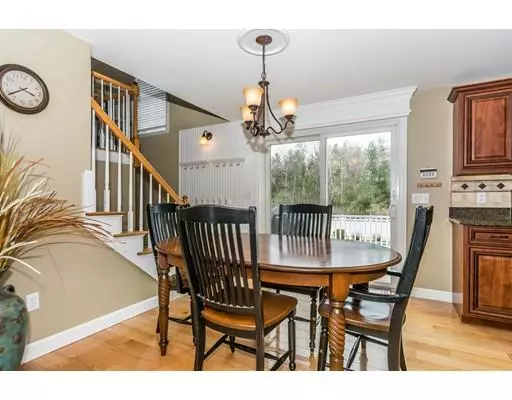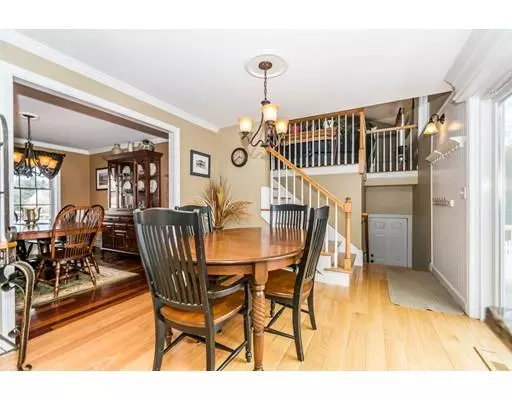$600,000
$599,900
For more information regarding the value of a property, please contact us for a free consultation.
5 Beds
3.5 Baths
2,710 SqFt
SOLD DATE : 06/07/2019
Key Details
Sold Price $600,000
Property Type Single Family Home
Sub Type Single Family Residence
Listing Status Sold
Purchase Type For Sale
Square Footage 2,710 sqft
Price per Sqft $221
MLS Listing ID 72482977
Sold Date 06/07/19
Style Colonial
Bedrooms 5
Full Baths 3
Half Baths 1
HOA Y/N false
Year Built 1998
Annual Tax Amount $7,520
Tax Year 2019
Lot Size 1.120 Acres
Acres 1.12
Property Description
This magnificent home is sitting at the end of a cul-d-saq of a desirable neighborhood in Tyngsboro, one of the few with both town water and town sewer. The composite deck overlooks the heated gunite pool oasis in the back yard. Relax in the 14 x 12 cabana which offers cathedral ceiling with ceiling fan and ceramic tile floors. The home offers rich cherry hardwood floors to create a formal setting in the living and dining rooms. The expansive kitchen runs the full back length of the house. There are three large bedrooms on the second floor. The master bedroom has its own bath and walk in closet. The basement has been finished with two additional large bedrooms and a full bath. Laundry hookups are located on the first floor. Near the walking trail leading to Bi-Centennial field complex. Hurry...don't miss this one!
Location
State MA
County Middlesex
Zoning R1
Direction Dunstable Rd to Red Gate To Diamond
Rooms
Family Room Cathedral Ceiling(s), Ceiling Fan(s), Flooring - Hardwood
Basement Full, Finished, Walk-Out Access, Concrete
Primary Bedroom Level Second
Dining Room Flooring - Hardwood
Kitchen Flooring - Hardwood, Pantry, Countertops - Stone/Granite/Solid
Interior
Heating Forced Air, Electric Baseboard, Natural Gas
Cooling Central Air
Flooring Tile, Carpet, Hardwood
Fireplaces Number 1
Fireplaces Type Family Room
Appliance Range, Dishwasher, Microwave, Washer, Dryer, Gas Water Heater, Plumbed For Ice Maker, Utility Connections for Gas Range, Utility Connections for Gas Dryer
Laundry Bathroom - 3/4, Flooring - Stone/Ceramic Tile, In Basement, Washer Hookup
Exterior
Exterior Feature Rain Gutters, Professional Landscaping, Sprinkler System
Garage Spaces 2.0
Fence Fenced/Enclosed, Fenced
Pool Pool - Inground Heated
Community Features Walk/Jog Trails, Bike Path, Private School, Public School, Sidewalks
Utilities Available for Gas Range, for Gas Dryer, Washer Hookup, Icemaker Connection
Roof Type Shingle
Total Parking Spaces 8
Garage Yes
Private Pool true
Building
Lot Description Cul-De-Sac, Level
Foundation Concrete Perimeter
Sewer Public Sewer
Water Public
Architectural Style Colonial
Schools
Elementary Schools Tes
Middle Schools Tms
High Schools Ths
Others
Senior Community false
Read Less Info
Want to know what your home might be worth? Contact us for a FREE valuation!

Our team is ready to help you sell your home for the highest possible price ASAP
Bought with Andrea Dillon • RE/MAX Partners
GET MORE INFORMATION
Broker-Owner






