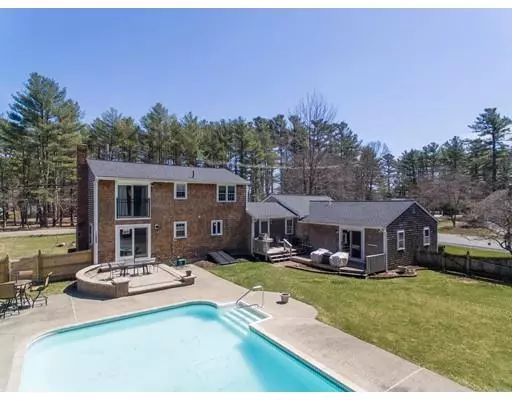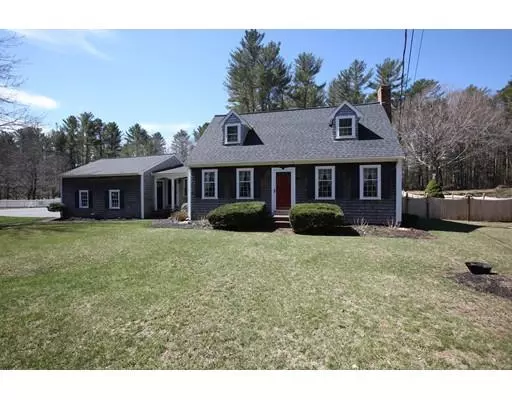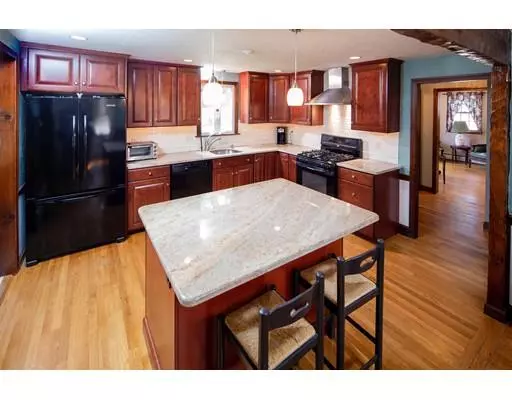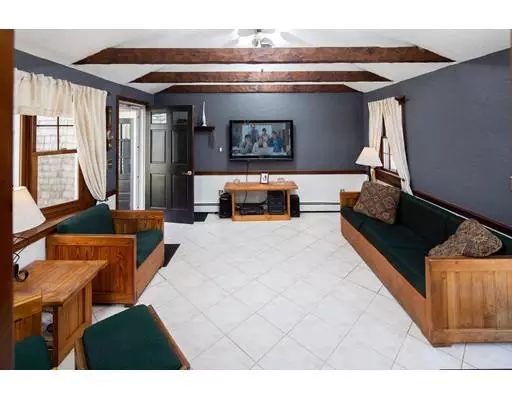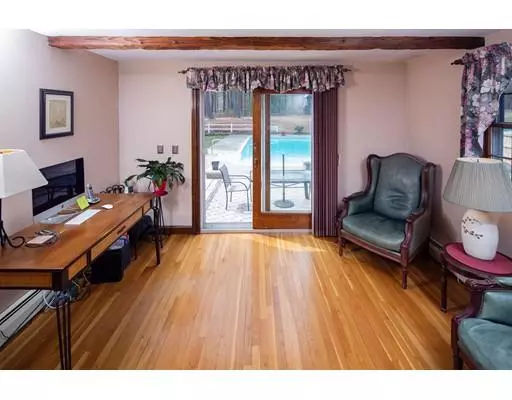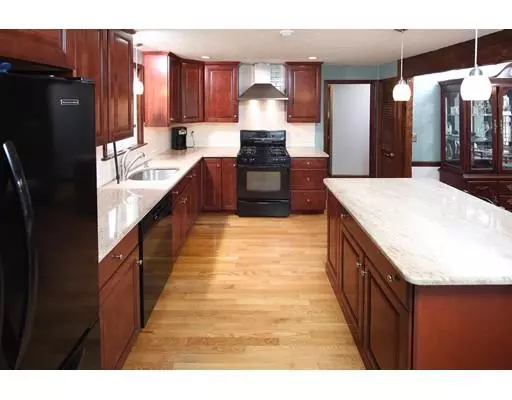$535,000
$530,000
0.9%For more information regarding the value of a property, please contact us for a free consultation.
4 Beds
2.5 Baths
2,700 SqFt
SOLD DATE : 05/30/2019
Key Details
Sold Price $535,000
Property Type Single Family Home
Sub Type Single Family Residence
Listing Status Sold
Purchase Type For Sale
Square Footage 2,700 sqft
Price per Sqft $198
MLS Listing ID 72482651
Sold Date 05/30/19
Style Cape
Bedrooms 4
Full Baths 2
Half Baths 1
HOA Y/N false
Year Built 1968
Annual Tax Amount $5,238
Tax Year 2019
Lot Size 0.920 Acres
Acres 0.92
Property Description
OPEN HOUSE APRIL 19 & 20th FRI AND SAT 12-130 pm both days. Plenty of room for everyone in this sprawling cape cod charmer with over 3000 sq ft of living space. Nestled on a beautiful one acre lot, this well maintained home features: new kitchen cabinets, granite, appliances and center island, 2 fully renovated bathrooms, hardwood floors thru out, new septic, new fence, new roof, new driveway & walkway, new garage floor. The finished lower level full basement features a den w/ bar and exterior access to the inground pool, perfect for gatherings. Sit back and relax on the new exterior patio and enjoy the view of the sun drenched in ground pool in your new fenced backyard. The LEGAL 2 attached room a in law apartment is located on the first floor with a private entrance & separate utilities, also perfect for home office, teens or pool parties. This home is located at the entrance to Oceanus Ave neighborhood & close proximity to Stetson Pond, restaurants, & T just 1.5 miles away
Location
State MA
County Plymouth
Zoning r
Direction at the entrance to Oceanus Ave neighborhood
Rooms
Family Room Cathedral Ceiling(s), Flooring - Stone/Ceramic Tile, Exterior Access
Primary Bedroom Level Second
Dining Room Flooring - Hardwood
Kitchen Flooring - Hardwood, Countertops - Stone/Granite/Solid, Kitchen Island, Cabinets - Upgraded
Interior
Interior Features Country Kitchen, Open Floor Plan, Closet, Bathroom - Full, Den, Inlaw Apt., Bedroom, Bathroom, Accessory Apt.
Heating Baseboard, Natural Gas
Cooling None
Flooring Hardwood, Flooring - Wall to Wall Carpet, Flooring - Hardwood
Fireplaces Number 1
Fireplaces Type Living Room
Appliance Range, Dishwasher, Microwave, Utility Connections for Gas Range
Exterior
Exterior Feature Storage
Garage Spaces 2.0
Pool In Ground
Community Features Public Transportation, Shopping, Public School, T-Station
Utilities Available for Gas Range
Waterfront Description Beach Front, Lake/Pond, 1/10 to 3/10 To Beach, Beach Ownership(Public)
Roof Type Shingle
Total Parking Spaces 2
Garage Yes
Private Pool true
Building
Lot Description Corner Lot, Wooded
Foundation Concrete Perimeter
Sewer Private Sewer
Water Public
Architectural Style Cape
Schools
Elementary Schools Bryantville
Middle Schools Pembroke Middle
High Schools Pembroke High
Others
Senior Community false
Read Less Info
Want to know what your home might be worth? Contact us for a FREE valuation!

Our team is ready to help you sell your home for the highest possible price ASAP
Bought with The McNamara Horton Group • Boston Connect Real Estate
GET MORE INFORMATION
Broker-Owner

