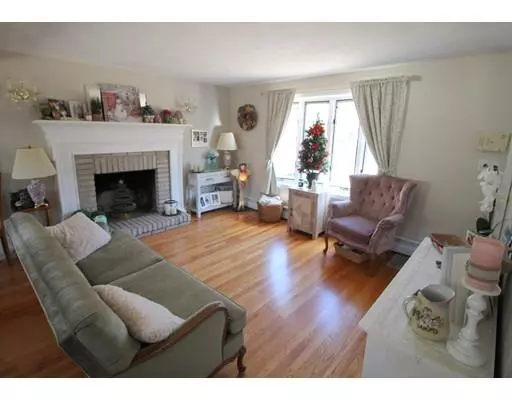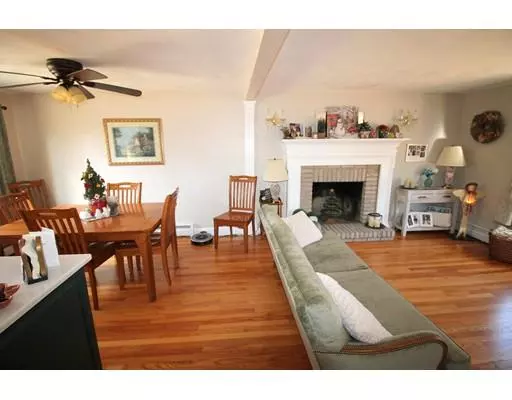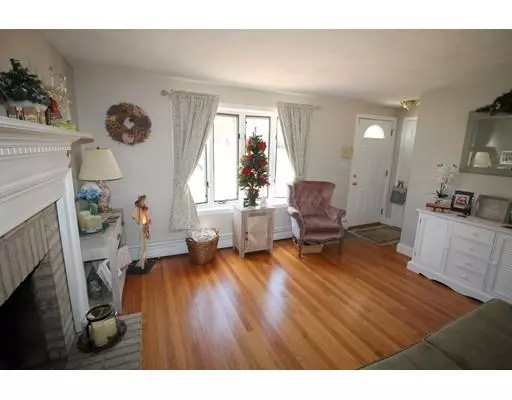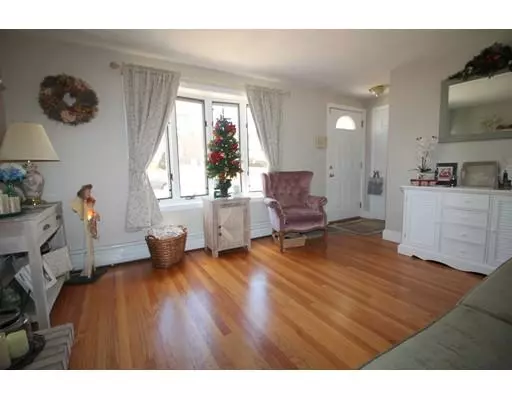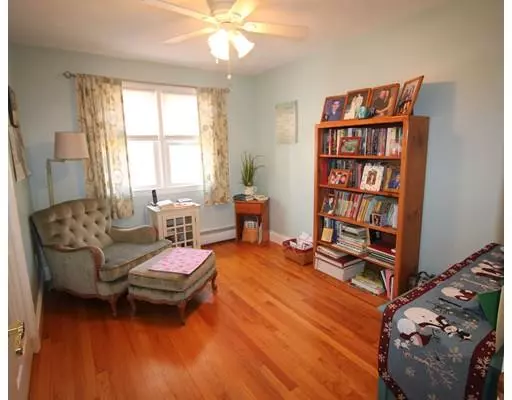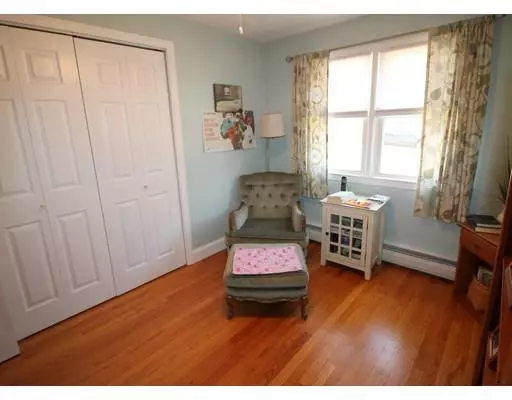$240,000
$234,900
2.2%For more information regarding the value of a property, please contact us for a free consultation.
3 Beds
1.5 Baths
1,008 SqFt
SOLD DATE : 06/10/2019
Key Details
Sold Price $240,000
Property Type Single Family Home
Sub Type Single Family Residence
Listing Status Sold
Purchase Type For Sale
Square Footage 1,008 sqft
Price per Sqft $238
MLS Listing ID 72479945
Sold Date 06/10/19
Style Ranch
Bedrooms 3
Full Baths 1
Half Baths 1
Year Built 1960
Annual Tax Amount $3,694
Tax Year 2019
Lot Size 0.460 Acres
Acres 0.46
Property Description
Gorgeous Updated Ranch. From the Moment You Walk up the New Sidewalk and Landing you will be IMPRESSED! Walls have been REMOVED to give you a Wonderful Open Floor Plan. Light Streams into the home from Large LR Window. Original Hardwood Floors and FP make it Warm and Inviting. Every Room has a Fresh Coat of Paint. The Dining Area can accommodate Large Family Get-Togethers. The Updated Kitchen Boasts a Custom Kitchen Island with Quarts Countertop. Every Window and Sill Has Been Replaced (2009 apo) (except LR).The Back Door Leads To Your Trex Deck (2yrs old apo) Large Enough To Hold Grill, Seating and Table. You'll LOVE The Extra Space in the Partially Finished Basement. Think Man-Cave and Exercise or Music Room with Bathroom w/Shower, Handy When You Work Up a sweat!! Walk-Out to Your Yard Where You'll Find and Oversized Storage Shed and Raised Garden Beds. GET GROWING!! TRULY MOVE-IN READY First Open House Sunday 4/14 from 2:00-4:00 COME VIEW THIS OUTSTANDING HOME
Location
State MA
County Hampden
Direction Off East Mountain or Union, Off Papermill
Rooms
Basement Full, Partially Finished, Walk-Out Access, Interior Entry, Concrete
Primary Bedroom Level Main
Dining Room Ceiling Fan(s), Flooring - Hardwood, Deck - Exterior, Open Floorplan
Kitchen Flooring - Hardwood, Countertops - Stone/Granite/Solid, Countertops - Upgraded, Kitchen Island
Interior
Heating Baseboard, Oil
Cooling Window Unit(s)
Flooring Tile, Vinyl, Laminate, Hardwood
Fireplaces Number 1
Fireplaces Type Living Room
Appliance Range, Dishwasher, Refrigerator, Tank Water Heaterless, Utility Connections for Electric Range, Utility Connections for Electric Dryer
Laundry Electric Dryer Hookup, Washer Hookup, In Basement
Exterior
Exterior Feature Rain Gutters, Storage, Garden
Garage Spaces 1.0
Pool Above Ground
Community Features Shopping, Park, Golf, Medical Facility, Bike Path, Highway Access, House of Worship, Public School, Other
Utilities Available for Electric Range, for Electric Dryer, Washer Hookup
Waterfront Description Beach Front, Lake/Pond, 1/2 to 1 Mile To Beach, Beach Ownership(Public)
Roof Type Shingle
Total Parking Spaces 3
Garage Yes
Private Pool true
Building
Lot Description Easements, Gentle Sloping
Foundation Concrete Perimeter
Sewer Public Sewer
Water Public
Architectural Style Ranch
Schools
Elementary Schools Papermill
High Schools Westfield High
Others
Acceptable Financing Contract
Listing Terms Contract
Read Less Info
Want to know what your home might be worth? Contact us for a FREE valuation!

Our team is ready to help you sell your home for the highest possible price ASAP
Bought with Lucianne Giguere • Landmark, REALTORS®
GET MORE INFORMATION
Broker-Owner

