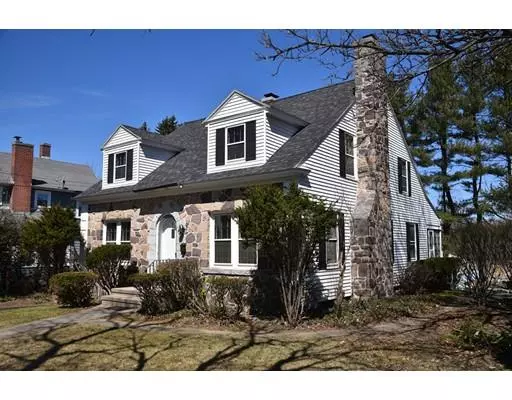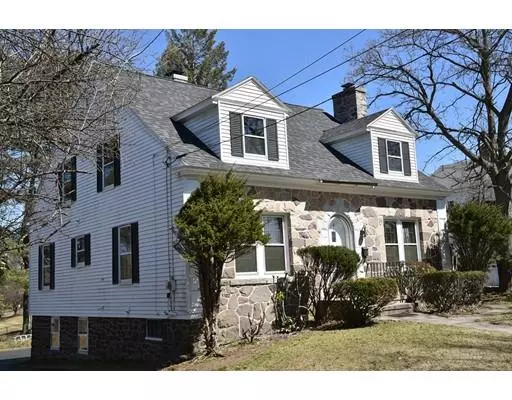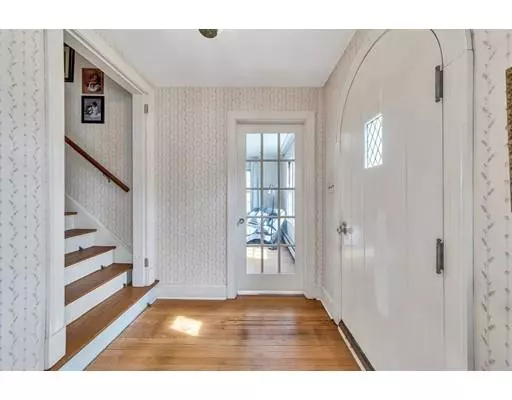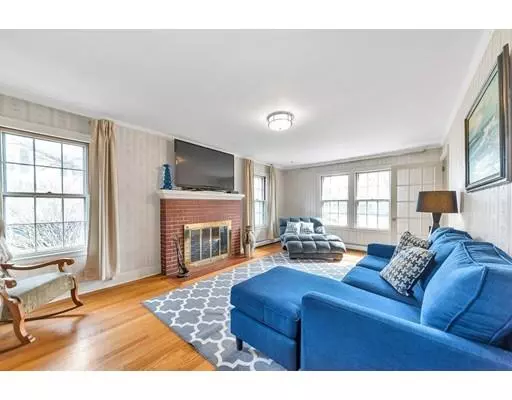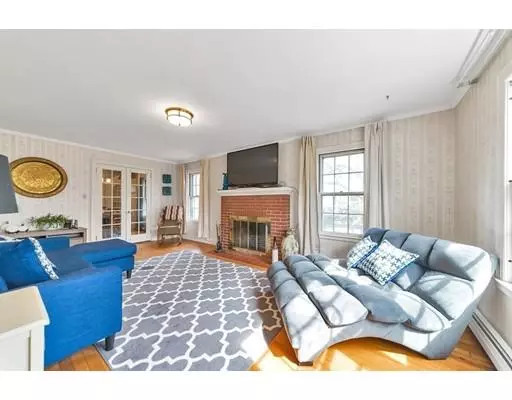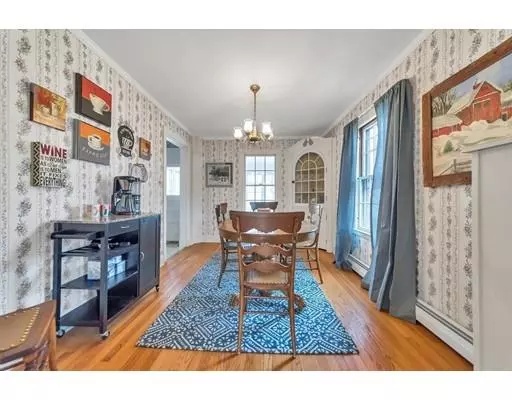$227,000
$227,000
For more information regarding the value of a property, please contact us for a free consultation.
3 Beds
2.5 Baths
1,960 SqFt
SOLD DATE : 08/30/2019
Key Details
Sold Price $227,000
Property Type Single Family Home
Sub Type Single Family Residence
Listing Status Sold
Purchase Type For Sale
Square Footage 1,960 sqft
Price per Sqft $115
MLS Listing ID 72478452
Sold Date 08/30/19
Style Cape
Bedrooms 3
Full Baths 2
Half Baths 1
HOA Y/N false
Year Built 1941
Annual Tax Amount $4,932
Tax Year 2019
Lot Size 7,840 Sqft
Acres 0.18
Property Description
They don't make them like this anymore", applies to this soundly constructed Classic Cape Style home. You will be impressed w/ the spaciousness of all the rooms & number of large closets. First floor: bedroom, laundry room, full bath, fireplaced living room, kitchen & dining room, new appliances & 3 zoned heating system. Permitted, 30 yr. shingled new roof in 2007. Three bedrooms on the 2nd floor with full bath. Enjoy summer evenings in the 3-season porch w/ access to a quaint private patio. Realize the many possibilities of a full walk out heated basement with 37” x 30” windows & stone fireplace with it's own heat zone. Low maintenance private yard & exterior leaves plenty of time to enjoy fun activities. Plenty of paved area for that basketball hoop! Hate backing out of your driveway? Not a problem at 5 Ferrante with lots parking for friends and family. This is a choice location w/ easy access to I-91, all major routes and downtown. Job relocation requires homeowner to move.
Location
State MA
County Franklin
Zoning RA
Direction North on Federal, second left after Silver Street
Rooms
Basement Full, Walk-Out Access, Garage Access, Concrete
Primary Bedroom Level Second
Dining Room Flooring - Hardwood, French Doors, Lighting - Pendant
Kitchen Flooring - Vinyl, Stainless Steel Appliances, Lighting - Overhead
Interior
Interior Features Lighting - Overhead, Cable Hookup, Sun Room, Internet Available - Broadband
Heating Baseboard, Natural Gas, Fireplace
Cooling None
Flooring Tile, Vinyl, Hardwood, Flooring - Wall to Wall Carpet
Fireplaces Number 2
Fireplaces Type Living Room
Appliance Range, Dishwasher, Disposal, Refrigerator, Washer, Dryer, Range Hood, Gas Water Heater, Utility Connections for Electric Range, Utility Connections for Electric Oven, Utility Connections for Electric Dryer
Laundry Flooring - Hardwood, Electric Dryer Hookup, Washer Hookup, Lighting - Overhead, First Floor
Exterior
Exterior Feature Rain Gutters
Garage Spaces 1.0
Community Features Public Transportation, Shopping, Pool, Tennis Court(s), Park, Walk/Jog Trails, Stable(s), Golf, Medical Facility, Laundromat, Bike Path, Highway Access, House of Worship, Private School, Public School, Sidewalks
Utilities Available for Electric Range, for Electric Oven, for Electric Dryer, Washer Hookup
Roof Type Shingle
Total Parking Spaces 4
Garage Yes
Building
Lot Description Level
Foundation Concrete Perimeter
Sewer Public Sewer
Water Public
Architectural Style Cape
Schools
Elementary Schools Four Corners
Middle Schools Greenfield
High Schools Greenfield
Others
Senior Community false
Read Less Info
Want to know what your home might be worth? Contact us for a FREE valuation!

Our team is ready to help you sell your home for the highest possible price ASAP
Bought with Peter Davies • Borawski Real Estate
GET MORE INFORMATION
Broker-Owner

