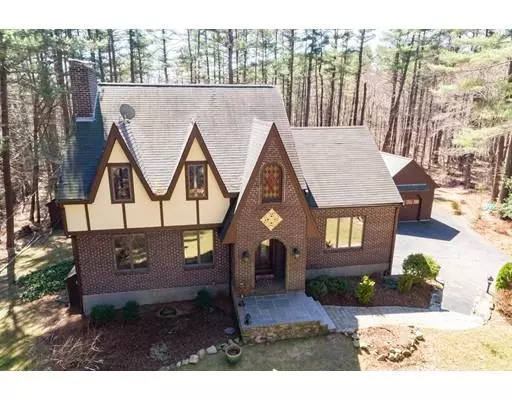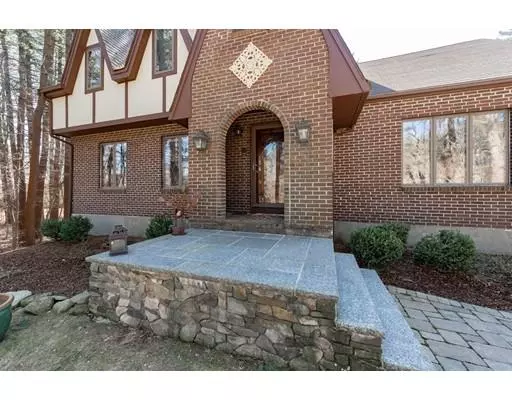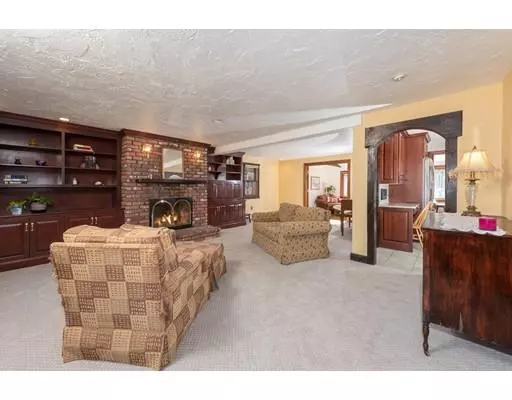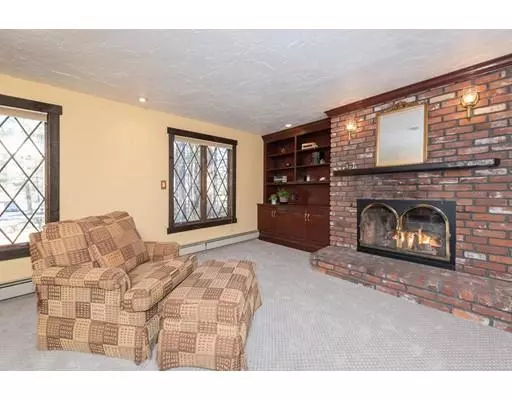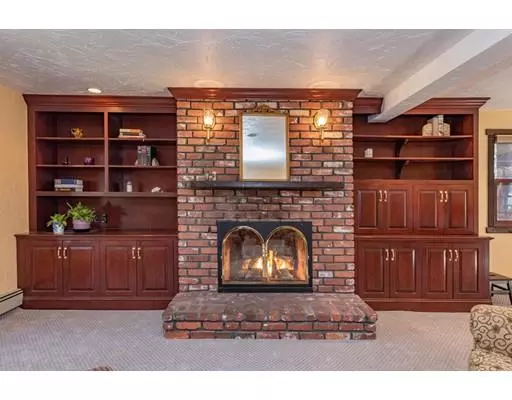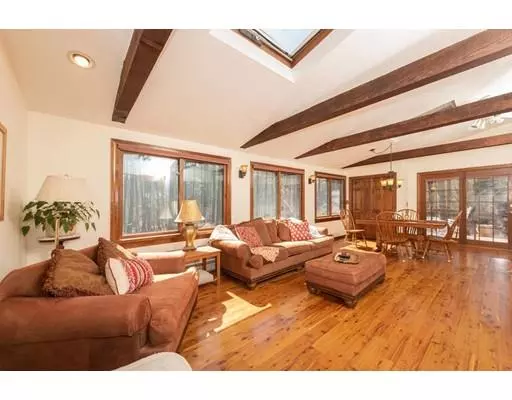$580,000
$590,000
1.7%For more information regarding the value of a property, please contact us for a free consultation.
4 Beds
2.5 Baths
2,309 SqFt
SOLD DATE : 06/25/2019
Key Details
Sold Price $580,000
Property Type Single Family Home
Sub Type Single Family Residence
Listing Status Sold
Purchase Type For Sale
Square Footage 2,309 sqft
Price per Sqft $251
MLS Listing ID 72476615
Sold Date 06/25/19
Style Tudor
Bedrooms 4
Full Baths 2
Half Baths 1
HOA Y/N false
Year Built 1975
Annual Tax Amount $8,589
Tax Year 2019
Lot Size 0.920 Acres
Acres 0.92
Property Description
This head turning Tudor is not your typical cookie cutter home! With over 2,300 Sq. Ft., you'll marvel at the light & spaciousness of the free-flowing flr plan. Brick fireplace LR offers built in bookshelves, diamond grid windows & opens to both the kitchen & FR. Traditional kitchen boasts cooking center island & bar stool seating, granite counters, pass through window& 1st flr laundry. Lrg FR is a great entertaining space w/access to the kitchen, LR & deck, featuring beautiful beamed ceilings, skylights,& lined w/windows for natural light. DR great for formal dinners. 4 ample sized bdrms on the 2nd flr allows plenty of space for the growing family, hosting guests or creating a home office. Finished bsmnt w/fireplace, half bath, wet bar & play rm walks out to the patio area. Bonus: Huge detached garage w/separate office off back. You'll spend all Summer in your private backyard oasis w/inground pool & beautiful pergola! Settled on just under an acre, this tree lined lot will not last!
Location
State MA
County Bristol
Zoning R
Direction Route 106 to Poquanticut Ave to Massapoag Ave
Rooms
Family Room Ceiling Fan(s), Beamed Ceilings, Flooring - Hardwood
Basement Full, Finished, Walk-Out Access
Primary Bedroom Level Second
Dining Room Ceiling Fan(s), Beamed Ceilings, Flooring - Wall to Wall Carpet
Kitchen Ceiling Fan(s), Flooring - Stone/Ceramic Tile, Countertops - Stone/Granite/Solid
Interior
Interior Features Bathroom - Half, Play Room, Bathroom
Heating Forced Air, Oil, Propane, Other, Fireplace(s)
Cooling None
Flooring Wood, Tile, Carpet, Hardwood, Flooring - Stone/Ceramic Tile
Fireplaces Number 2
Appliance Range, Dishwasher, Microwave, Refrigerator, Washer, Dryer, Utility Connections for Gas Range, Utility Connections for Gas Oven
Laundry Flooring - Stone/Ceramic Tile, First Floor
Exterior
Exterior Feature Storage
Garage Spaces 3.0
Fence Fenced/Enclosed, Fenced
Pool In Ground
Utilities Available for Gas Range, for Gas Oven
Roof Type Shingle
Total Parking Spaces 25
Garage Yes
Private Pool true
Building
Lot Description Wooded
Foundation Concrete Perimeter
Sewer Private Sewer
Water Public
Architectural Style Tudor
Others
Acceptable Financing Seller W/Participate
Listing Terms Seller W/Participate
Read Less Info
Want to know what your home might be worth? Contact us for a FREE valuation!

Our team is ready to help you sell your home for the highest possible price ASAP
Bought with Sheryle DeGirolamo • Kensington Real Estate Brokerage
GET MORE INFORMATION
Broker-Owner

