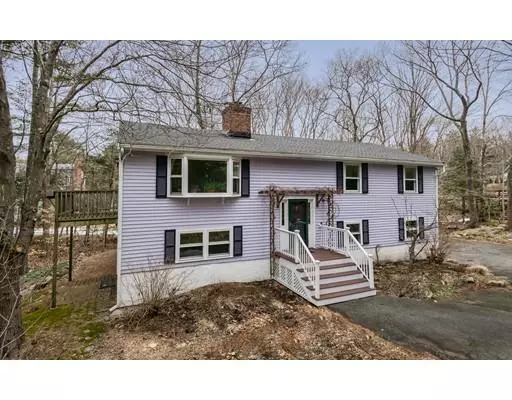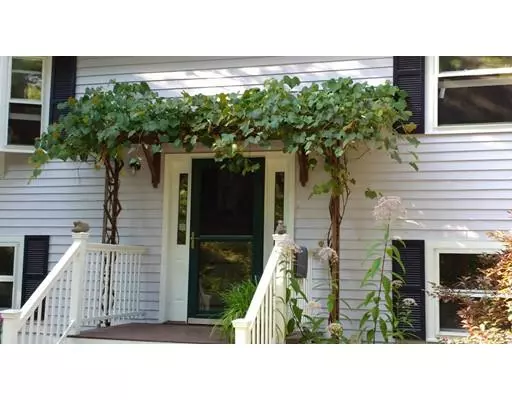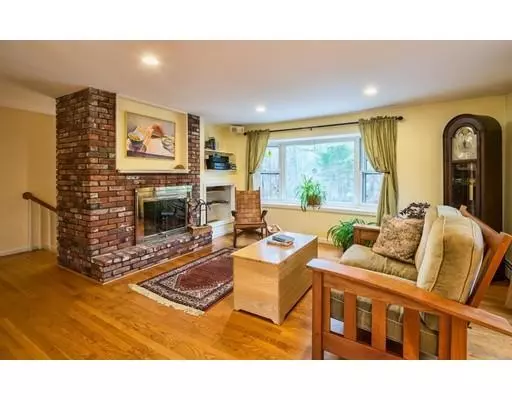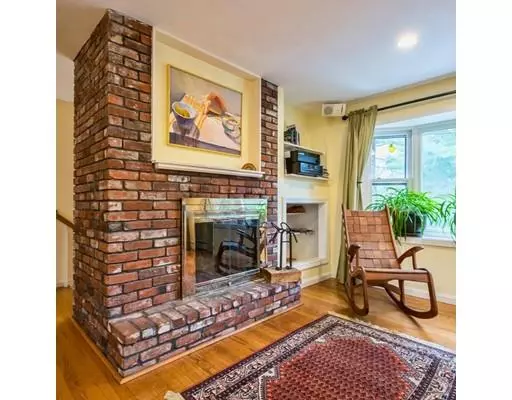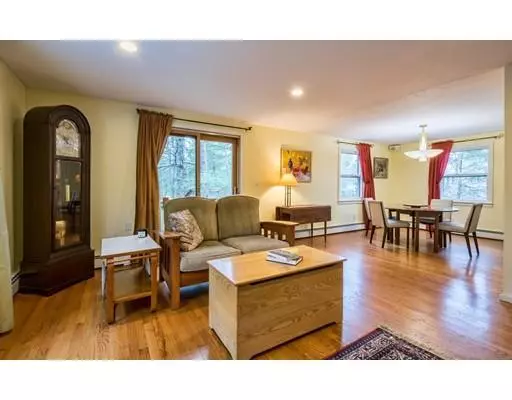$615,000
$630,000
2.4%For more information regarding the value of a property, please contact us for a free consultation.
4 Beds
2.5 Baths
2,080 SqFt
SOLD DATE : 05/29/2019
Key Details
Sold Price $615,000
Property Type Single Family Home
Sub Type Single Family Residence
Listing Status Sold
Purchase Type For Sale
Square Footage 2,080 sqft
Price per Sqft $295
MLS Listing ID 72474680
Sold Date 05/29/19
Bedrooms 4
Full Baths 2
Half Baths 1
HOA Y/N false
Year Built 1973
Annual Tax Amount $6,324
Tax Year 2019
Lot Size 0.630 Acres
Acres 0.63
Property Description
Private natural wooded setting with gorgeous massive boulders that buffer the front of the house. Spacious side yard for play or nature watching. Traditional floor plan with open living and dining room space that wraps around the kitchen. Cherry cabinets with white counter tops provides a cheery eat-in kitchen. Three bedrooms and two baths complete this main living level. The lower level with a polished stained concrete floor has a spacious family room with a slider to the side yard and a wood burning stove inset to a brick front fireplace. The fourth bedroom is near the half bath and connected to the craft room or basement storage. One car garage tucked under has space for a work bench and extra freezer. Laundry facilities are in the utility room. The versatile living space accommodates various lifestyles and adapts to an owners changing needs. Make this property your home. Close to the village & beaches and a quick commute to rt 128, yet surrounded by privacy, this house has it all!
Location
State MA
County Essex
Zoning A
Direction Pine Street to Crooked Lane halfway down on the right. There is a double driveway entrance
Rooms
Family Room Wood / Coal / Pellet Stove, Exterior Access, Slider
Basement Partially Finished, Walk-Out Access, Interior Entry, Garage Access, Concrete
Primary Bedroom Level Second
Dining Room Flooring - Hardwood, Open Floorplan
Kitchen Flooring - Hardwood, Breakfast Bar / Nook
Interior
Heating Baseboard, Oil
Cooling None
Flooring Wood, Tile, Carpet, Concrete
Fireplaces Number 2
Fireplaces Type Living Room
Appliance Range, Dishwasher, Microwave, Refrigerator, Freezer, Washer, Dryer, Oil Water Heater, Tank Water Heater, Utility Connections for Electric Range, Utility Connections for Electric Oven, Utility Connections for Electric Dryer
Laundry Flooring - Laminate, First Floor
Exterior
Exterior Feature Storage
Garage Spaces 1.0
Community Features Public Transportation, Shopping, Walk/Jog Trails, Conservation Area, Highway Access, Marina
Utilities Available for Electric Range, for Electric Oven, for Electric Dryer, Generator Connection
Waterfront Description Beach Front, Harbor, Ocean, 1 to 2 Mile To Beach, Beach Ownership(Public)
Roof Type Shingle
Total Parking Spaces 3
Garage Yes
Building
Lot Description Wooded
Foundation Concrete Perimeter
Sewer Public Sewer
Water Public
Schools
Elementary Schools Memorial
Middle Schools Mersd
High Schools Mersd
Others
Senior Community false
Read Less Info
Want to know what your home might be worth? Contact us for a FREE valuation!

Our team is ready to help you sell your home for the highest possible price ASAP
Bought with Kristin Bouchard • Churchill Properties
GET MORE INFORMATION
Broker-Owner

