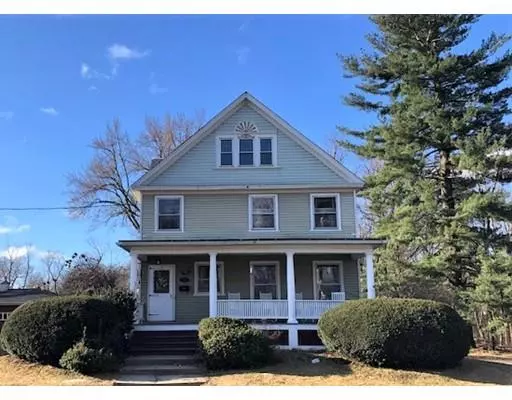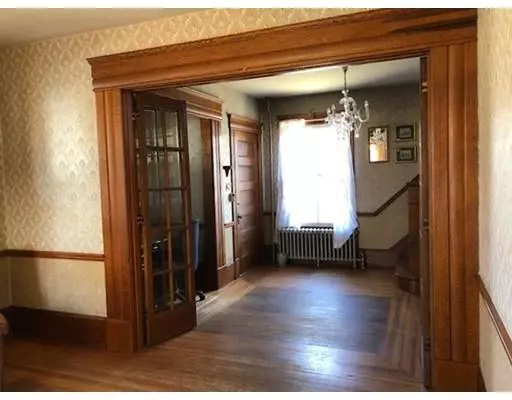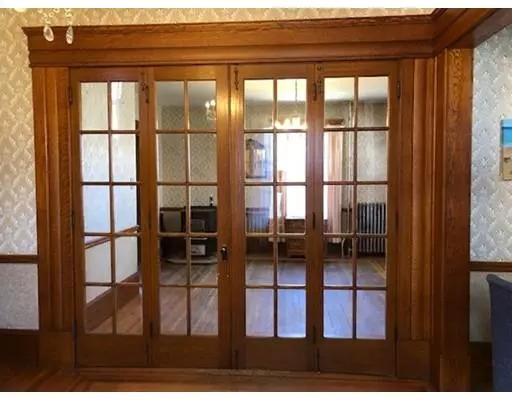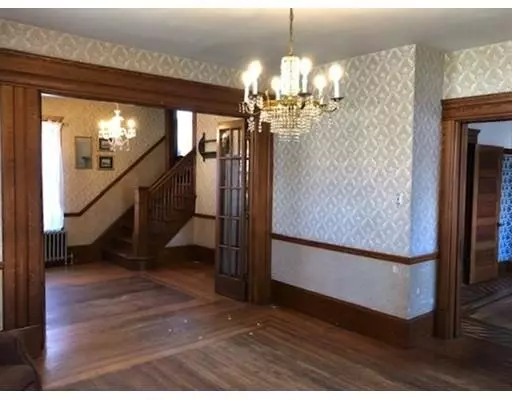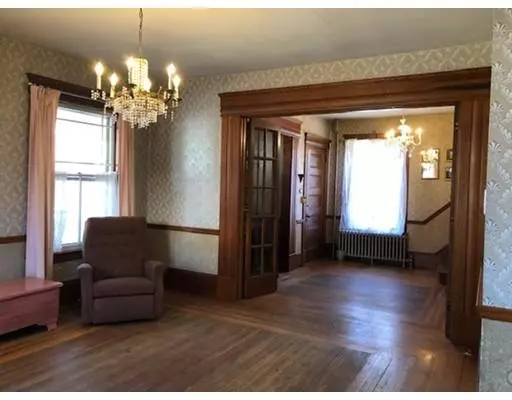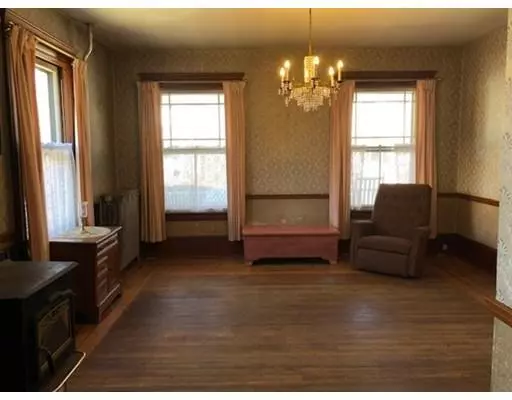$236,000
$239,000
1.3%For more information regarding the value of a property, please contact us for a free consultation.
4 Beds
1.5 Baths
2,046 SqFt
SOLD DATE : 06/11/2019
Key Details
Sold Price $236,000
Property Type Single Family Home
Sub Type Single Family Residence
Listing Status Sold
Purchase Type For Sale
Square Footage 2,046 sqft
Price per Sqft $115
MLS Listing ID 72474334
Sold Date 06/11/19
Style Colonial
Bedrooms 4
Full Baths 1
Half Baths 1
HOA Y/N false
Year Built 1895
Annual Tax Amount $4,647
Tax Year 2018
Lot Size 0.340 Acres
Acres 0.34
Property Description
Step into the grandeur of this 1895 home, which was built with no expense spared. The original chandeliers, vintage wallpaper and the patina on the woodwork are something to marvel at. As you enter the front door, the spacious foyer was once donned the "smoking room" as the double French doors and a drop down door from the ceiling encloses the room. The living room and dining room can also be separated by solid wood pocket doors. In the dining room, the coffered ceiling and textured wallpaper have been immaculately kept. The kitchen has a pantry, a wood floor and ample room for all. The second floor has 4 bedrooms, a south facing sun porch, and tiled bathroom. The bathroom shower has hand painted tile and the vintage pedestal sink is unmatched. The third floor has two bonus rooms, one of which is heated. The 2 car garage has basement access, along with a pulley system for car aficionados. The backyard turns into a urban oasis when the foliage returns in the warmer months.
Location
State MA
County Franklin
Zoning RA
Direction North on Federal, left onto Pierce, house on left between Davis & Chapman
Rooms
Basement Full, Interior Entry, Garage Access, Sump Pump, Concrete, Unfinished
Primary Bedroom Level Second
Dining Room Coffered Ceiling(s), Flooring - Wood, Window(s) - Bay/Bow/Box, Lighting - Overhead, Crown Molding
Kitchen Flooring - Wood, Pantry
Interior
Interior Features Sun Room, Internet Available - Broadband
Heating Hot Water, Steam, Natural Gas, Pellet Stove
Cooling None
Flooring Wood, Tile, Carpet, Laminate
Appliance Range, Refrigerator, Washer, Dryer, Range Hood, Electric Water Heater, Utility Connections for Electric Range, Utility Connections for Electric Dryer
Laundry In Basement, Washer Hookup
Exterior
Exterior Feature Rain Gutters, Storage, Garden
Garage Spaces 2.0
Community Features Public Transportation, Shopping, Tennis Court(s), Park, Walk/Jog Trails, Golf, Medical Facility, Laundromat, Bike Path, Conservation Area, Highway Access, House of Worship, Private School, Public School, Sidewalks
Utilities Available for Electric Range, for Electric Dryer, Washer Hookup
Roof Type Slate
Total Parking Spaces 4
Garage Yes
Building
Lot Description Level
Foundation Brick/Mortar
Sewer Public Sewer
Water Public
Architectural Style Colonial
Schools
Elementary Schools Greenfield
Middle Schools Greenfield
High Schools Greenfield
Others
Senior Community false
Read Less Info
Want to know what your home might be worth? Contact us for a FREE valuation!

Our team is ready to help you sell your home for the highest possible price ASAP
Bought with Jacqueline Krzykowski • Cohn & Company
GET MORE INFORMATION
Broker-Owner

