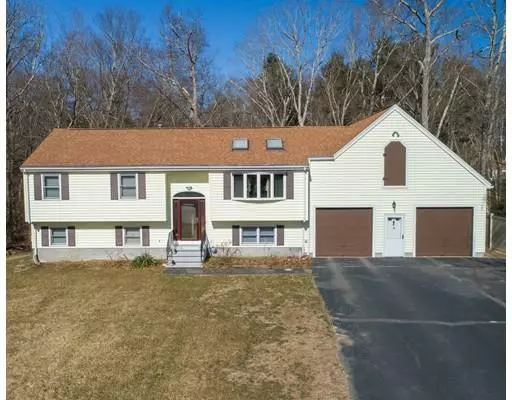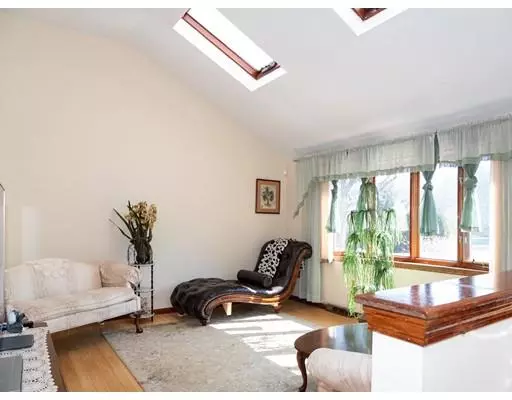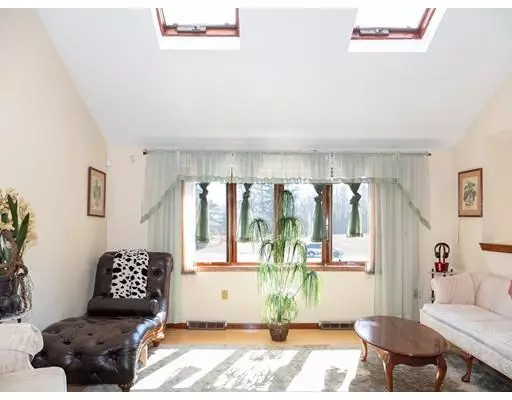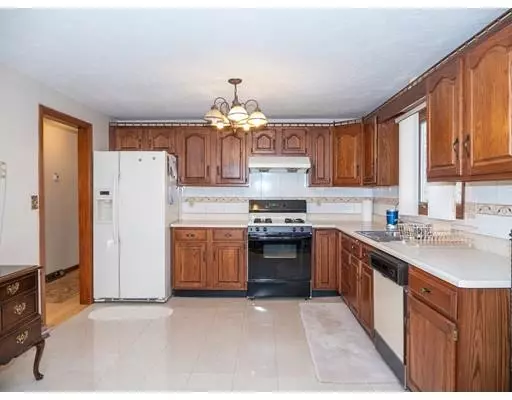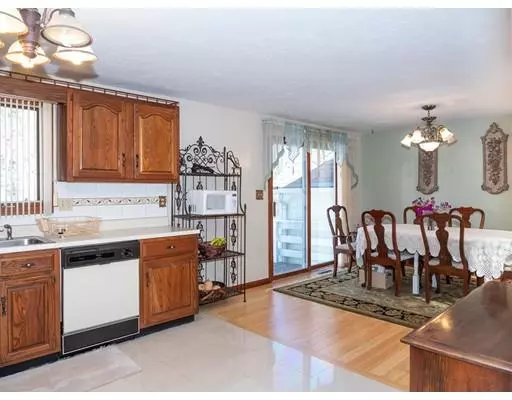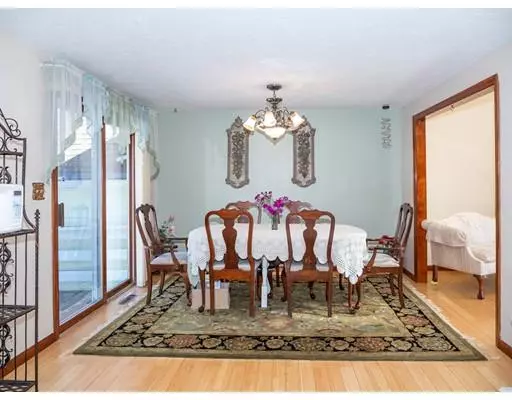$385,000
$389,000
1.0%For more information regarding the value of a property, please contact us for a free consultation.
3 Beds
2 Baths
1,895 SqFt
SOLD DATE : 07/02/2019
Key Details
Sold Price $385,000
Property Type Single Family Home
Sub Type Single Family Residence
Listing Status Sold
Purchase Type For Sale
Square Footage 1,895 sqft
Price per Sqft $203
MLS Listing ID 72473695
Sold Date 07/02/19
Style Raised Ranch
Bedrooms 3
Full Baths 2
HOA Y/N false
Year Built 1986
Annual Tax Amount $4,472
Tax Year 2018
Lot Size 1.730 Acres
Acres 1.73
Property Description
35 Brookview Circle 1 of 3 homes situated on this public cul-de-sac road. This beautiful raised ranch sits on a private 1.7 acre wooded lot with a huge 2 car garage and loft space addition spanning 29ft by 27ft. The home boasts two bedrooms on the main level and one below. Spacious kitchen and dining area that flows into the living room with vaulted ceilings and skylights. Bamboo floors throughout the main living area and hall ways. Two full bathrooms with main level bath having access to the second bedroom. This has everything you could need and more in your new home. Come check out the privacy for yourself while still being close to Norton, Myles Standish Industrial Park and major highway access!
Location
State MA
County Bristol
Zoning RURRES
Direction 140/short st to Brook view circle
Rooms
Basement Full, Finished, Walk-Out Access, Interior Entry, Garage Access
Primary Bedroom Level Main
Dining Room Flooring - Hardwood, Deck - Exterior, Slider
Kitchen Flooring - Stone/Ceramic Tile, Window(s) - Picture, Dining Area, Countertops - Stone/Granite/Solid, Deck - Exterior
Interior
Heating Forced Air, Natural Gas
Cooling Central Air
Flooring Tile, Carpet, Laminate, Bamboo
Appliance Range, Dishwasher, Microwave, Refrigerator, Washer, Dryer, Gas Water Heater, Utility Connections for Gas Range, Utility Connections for Gas Dryer, Utility Connections for Electric Dryer
Laundry Flooring - Stone/Ceramic Tile, Electric Dryer Hookup, Gas Dryer Hookup, Washer Hookup, In Basement
Exterior
Garage Spaces 2.0
Community Features Public Transportation, Highway Access, Public School
Utilities Available for Gas Range, for Gas Dryer, for Electric Dryer, Washer Hookup
Roof Type Asphalt/Composition Shingles
Total Parking Spaces 5
Garage Yes
Building
Lot Description Cul-De-Sac, Wooded
Foundation Concrete Perimeter
Sewer Private Sewer
Water Public
Architectural Style Raised Ranch
Schools
High Schools Taunton High
Others
Senior Community false
Acceptable Financing Contract
Listing Terms Contract
Read Less Info
Want to know what your home might be worth? Contact us for a FREE valuation!

Our team is ready to help you sell your home for the highest possible price ASAP
Bought with The Boss Team • Sankey Real Estate
GET MORE INFORMATION
Broker-Owner

