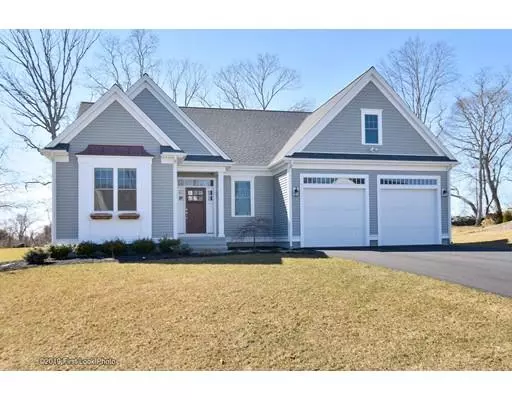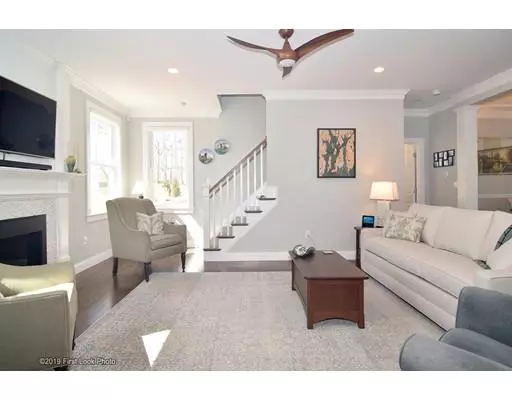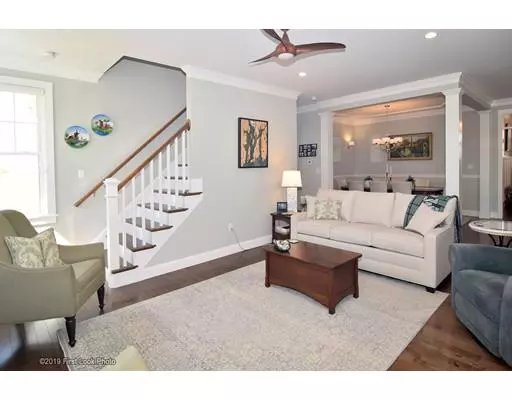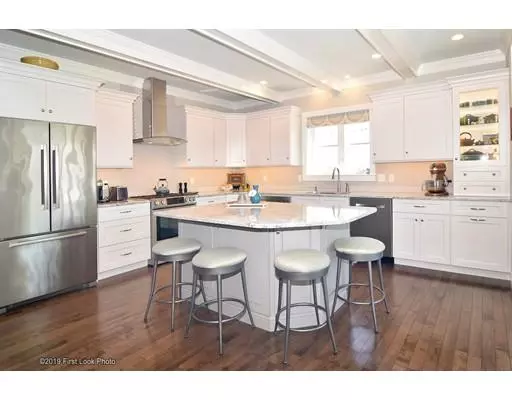$620,000
$629,900
1.6%For more information regarding the value of a property, please contact us for a free consultation.
3 Beds
2 Baths
2,100 SqFt
SOLD DATE : 06/21/2019
Key Details
Sold Price $620,000
Property Type Single Family Home
Sub Type Single Family Residence
Listing Status Sold
Purchase Type For Sale
Square Footage 2,100 sqft
Price per Sqft $295
Subdivision Touisset/Touisset Point
MLS Listing ID 72472999
Sold Date 06/21/19
Style Ranch
Bedrooms 3
Full Baths 2
HOA Y/N false
Year Built 2016
Annual Tax Amount $7,027
Tax Year 2018
Lot Size 0.690 Acres
Acres 0.69
Property Description
WELCOME HOME TO TOUISSET POINT! Come and let your senses be delighted by all the custom details of this 3-year young, 2100 square ft. executive ranch. From the moment you enter the spacious entry foyer with its wainscoting, coffered ceiling and custom lighting, you will recognize the amazing attention to detail given to this home. This home, offering a gourmet kitchen with white custom cabinetry, quartz countertops, expansive island with add'l storage and upgraded stainless appliances offers inspiration for all cooks! Southern exposure floods this home with light and warmth. Gaze out of the over-sized windows in the living room or the windows of the 4-season room overlooking the tranquil yard with a stone wall at the back property line and horses grazing in the fields just beyond and feel your stress fall away. Expansion of this home, providing approximately 1,500 sq feet in add'l living space, is easily achieved by finishing the walk-up attic. A true gem not to be missed!
Location
State MA
County Bristol
Zoning Res
Direction Use 190 Barton Ave in GPS to arrive at beginning of subdivision* Take Barton to Winslow Way.
Rooms
Basement Full, Interior Entry, Bulkhead, Radon Remediation System, Unfinished
Primary Bedroom Level Main
Dining Room Flooring - Wood
Kitchen Coffered Ceiling(s), Kitchen Island, Open Floorplan, Recessed Lighting, Stainless Steel Appliances, Gas Stove
Interior
Interior Features Ceiling Fan(s), Mud Room, Sun Room
Heating Forced Air, Natural Gas
Cooling Central Air
Flooring Wood, Tile, Flooring - Wood, Flooring - Stone/Ceramic Tile
Fireplaces Number 1
Fireplaces Type Living Room
Appliance Range, Dishwasher, Microwave, Refrigerator, Gas Water Heater, Tank Water Heaterless
Laundry Flooring - Wood, Countertops - Stone/Granite/Solid, Main Level, Cabinets - Upgraded, Electric Dryer Hookup, Washer Hookup, First Floor
Exterior
Garage Spaces 2.0
Roof Type Shingle
Total Parking Spaces 4
Garage Yes
Building
Foundation Concrete Perimeter
Sewer Private Sewer
Water Public
Architectural Style Ranch
Read Less Info
Want to know what your home might be worth? Contact us for a FREE valuation!

Our team is ready to help you sell your home for the highest possible price ASAP
Bought with Non Member • Non Member Office
GET MORE INFORMATION
Broker-Owner






